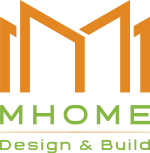Architectural Design of a 4x15m Townhouse in Indochine Style
The architectural design of a 4x15m townhouse in Indochine style is becoming a popular choice among homeowners thanks to its nostalgic, cozy beauty that remains both functional and modern. With a common urban lot size—4 meters wide and 15 meters deep—applying the Indochine style requires finesse in every detail and a smart spatial layout.
1. Why is the Indochine style suitable for a 4x15m townhouse?
The Indochine style is a harmonious blend of classical French architecture and traditional Eastern culture, creating an overall aesthetic that is:
- Intimate, gentle, and rich in artistic character
- Airy and cool, well-suited to Vietnam’s climate
- Cost-effective, without requiring overly intricate materials
- Unique and distinctive, avoiding the repetitive nature of many modern designs
With a width of only 4 meters, the Indochine design helps open up the space through archways, wooden louvers, lightweight materials, and thoughtfully placed natural lighting.
2. Functional layout for a 4x15m Indochine townhouse
With a floor area of 60m², the Indochine townhouse can be arranged as 1 ground floor and 2–3 upper floors. Example:
- Ground floor: Living room – kitchen – dining area – rear yard – WC
- First floor: 2 bedrooms – private WC – wooden balcony
- Second floor (or rooftop): Worship room – laundry – terrace – small garden
Smart design tips:
- Use patterned cement tiles on floors or feature walls
- Choose key colors: cream white, wood brown, black
- Combine high ceilings with ceiling fans and wooden louvers for an airy feel
- Use warm lighting and natural materials like bamboo, rattan, and solid wood for coziness
3. Advantages of a 4x15m Indochine townhouse design
| Criteria | Key Advantages |
| Aesthetics & Artistry | Elegant blend of classic and modern elements, creating a relaxing and luxurious atmosphere |
| Functional Flexibility | Suits small urban homes, with open, well-lit layouts |
| Reasonable Cost | Doesn't rely on imported materials, easy to construct in Vietnam |
| High Personalization | Every design tells a unique story of the homeowner, allowing for distinct character |
4. Estimated architectural design cost for a 4x15m Indochine townhouse
| Design Item | Unit Price (VND/m²) | Reference Area (~240m²) | Estimated Total Cost |
| Indochine Architectural Design | 220.000 VNĐ/m² | 240m² (1 ground floor + 2 upper floors + rooftop) | 52.800.000 VNĐ |
| Advanced 3D Visualization (optional) | +40.000 VNĐ/m² | 240m² | 9.600.000 VNĐ |
CHECK OUR FULL ARCHITECTURAL DESIGN PRICE LIST HERE!
If you're interested in designing and building a 4x15m Indochine-style townhouse, contact MHOME Design & Build – a professional unit offering fully integrated interior design and turnkey construction with personalized solutions tailored to your budget.
Hotline 0865 345 247












_crop_0_10.png)
_crop_Bia_SEO_7_1.png)
_crop_Bia_SEO_10.png)
_crop_Bia_SEO_10.png)
_crop_ANH_DAI_DIEN_1.png)
_crop_Bia_SEO_6_1.png)
_crop_ANH_DAI_DIEN.png)
_crop_1_2.png)
_crop_Anh_bia_nha_pho_7x10_tan_co_dien.png)
_crop_Bia_SEO_4_1.png)







