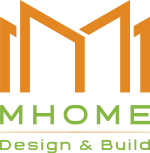Townhouses with a front yard, backyard, and skylight are among the most popular architectural trends today, especially in urban areas with narrow frontages and deep plots. This design not only optimizes natural light and ventilation but also creates a green, nature-connected living space.
Architectural Design Cost for Townhouses with Front Yard – Backyard – Skylight
( Architectural design of a townhouse with a skylight)
1. Advantages of designing a townhouse with a front yard, backyard, and skylight
| Design elements | Benefits provided |
| Front yard | Creates a setback, enhancing the façade, providing space for motorbike parking, planting greenery, or placing a small landscape feature. |
| Backyard | Helps with air ventilation, allows for vegetable gardening, and can be used as a drying area or a convenient laundry corner. |
| Skylight | Brings in natural light and ventilation, reducing stuffiness in the middle floors of the house. |
The overall architecture is airy and well-ventilated, balances feng shui, saves energy, and is well-suited to Vietnam's hot and humid tropical climate.
2. What factors affect the architectural design cost of a townhouse with yards and a skylight?
Several factors directly influence the design cost:
-
Area and number of floors: The more floors and open spaces a house has, the more detailed the drawings need to be, leading to a higher cost per square meter.
-
Level of customization based on homeowner needs: Special requirements like elevators, fish ponds, or mini gardens increase the design workload.
-
Architectural style: Simple modern styles are generally more affordable than Indochine or Neoclassical styles.
-
3D perspective and detailed drawings: Rendering multiple angles, color coordination, and lighting simulation will raise the unit price.
3. Architectural Design Pricing Table for Townhouses with Yards and Skylight
| Design category | Unit price (VNĐ/m²) | Reference area (~250m²) | Estimated total cost |
| Modern architectural design | 200.000 – 220.000 VNĐ/m² | 250m² | 50.000.000 – 55.000.000 VNĐ |
| Design with skylight and detailed garden elements | 220.000 – 240.000 VNĐ/m² | 250m² | 55.000.000 – 60.000.000 VNĐ |
| Advanced 3D rendering (optional) | +40.000 VNĐ/m² | 250m² | 10.000.000 VNĐ |
Note: Costs may vary over time depending on style and specific homeowner requirements. Please contact MHOME Design & Build for more details.
4. Suggested layout for a townhouse with yards and a skylight
- Front yard (2–3m): Used for parking, planting greenery, or arranging small landscape features
- Backyard (1.5–2m): Used as a laundry and drying area or for growing clean vegetables
- Skylight in the middle of the house (0.8–1.2m wide): Located near the stairs or bathroom, combining ventilation and light shaft functions
- Skylight roof: Made of tempered glass with wooden-aluminum sunshade louvers
( Floor plan of a townhouse with yards and a skylight)




















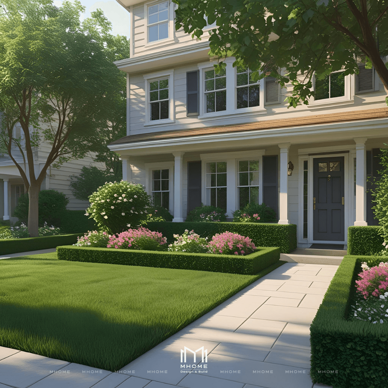
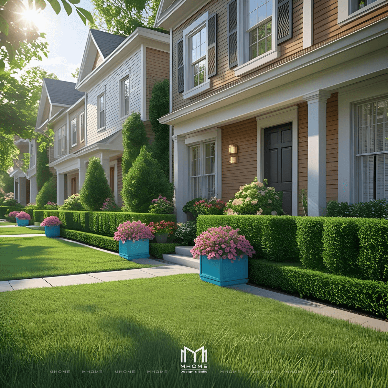
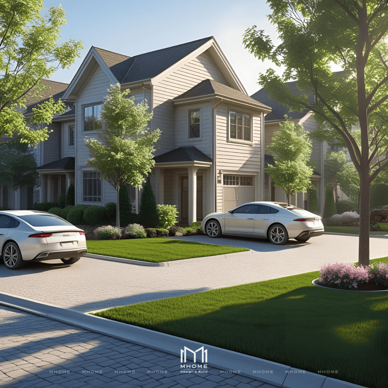
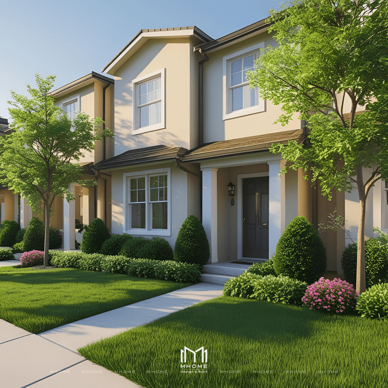
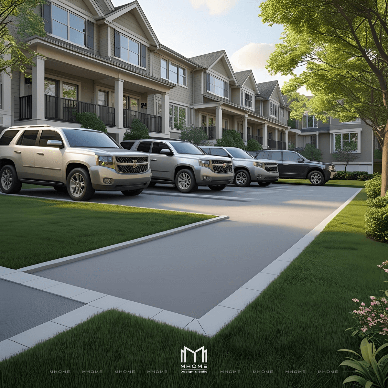
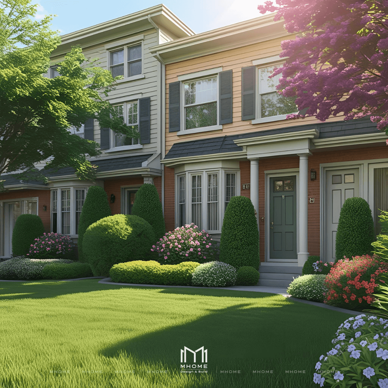
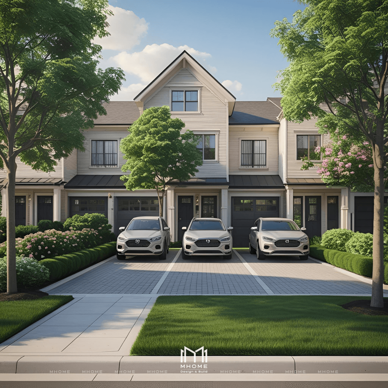
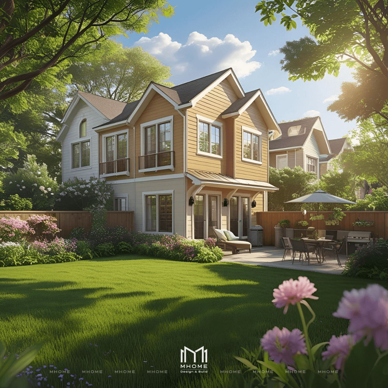
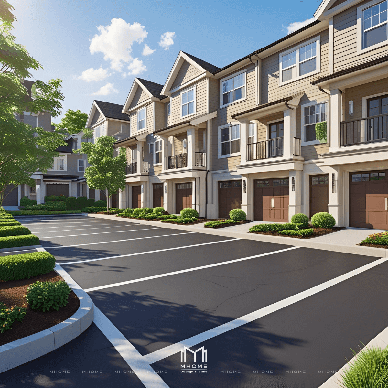
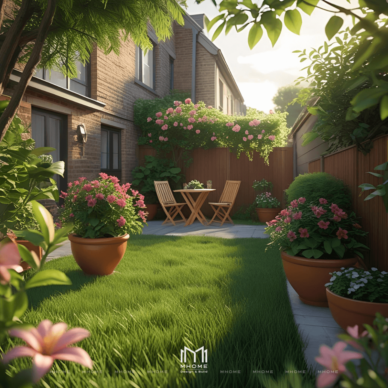
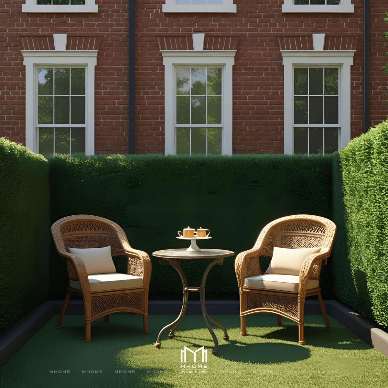
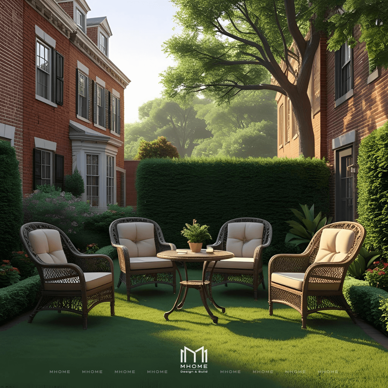
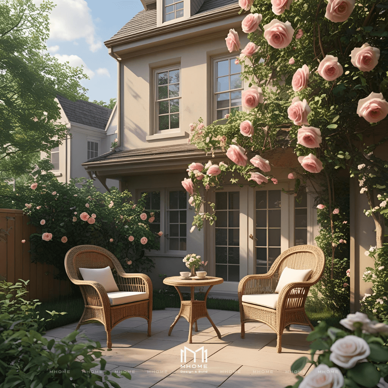
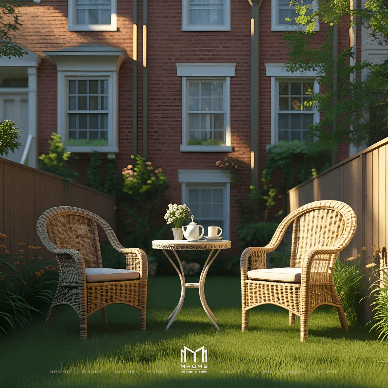
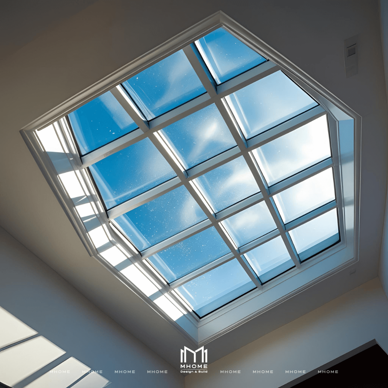
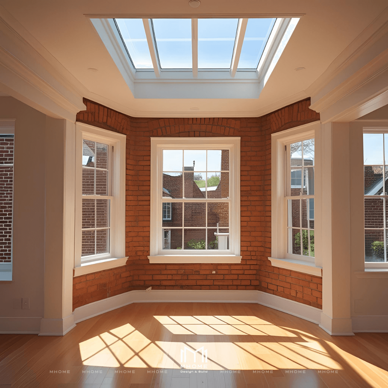
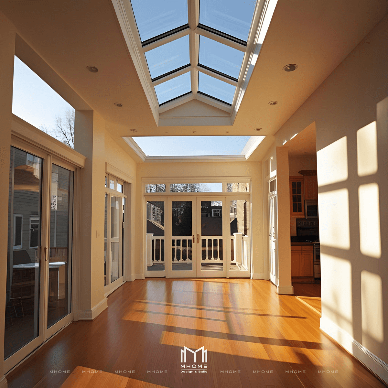
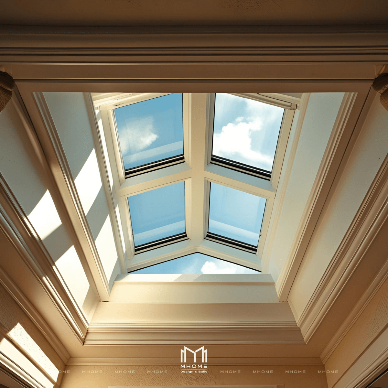
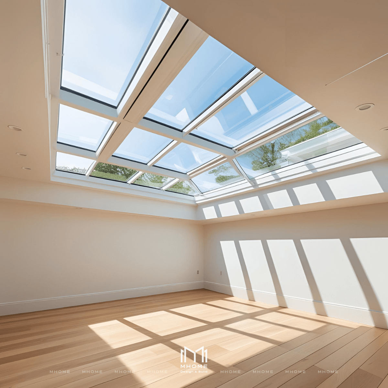
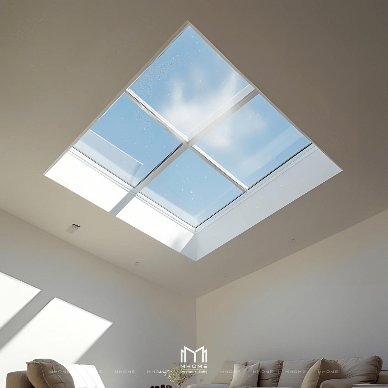
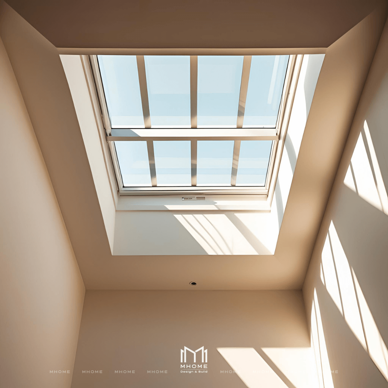
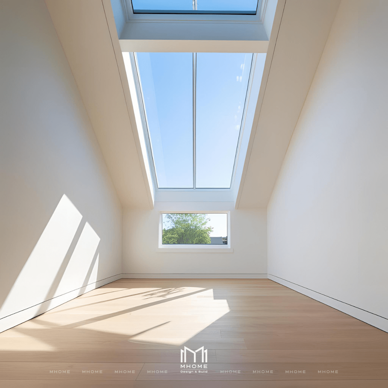
_crop_0_10.png)
_crop_Bia_SEO_7_1.png)
_crop_Bia_SEO_10.png)
_crop_Bia_SEO_10.png)
_crop_ANH_DAI_DIEN_1.png)
_crop_Bia_SEO_6_1.png)
_crop_ANH_DAI_DIEN.png)
_crop_Anh_bia_nha_pho_7x10_tan_co_dien.png)
_crop_Bia_SEO_4_1.png)
_crop_Bia_SEO_1_1.png)
