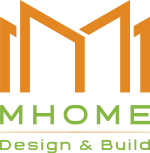7×10M Townhouse Designed in Neoclassical Style
In the context of increasingly limited residential land, designing a townhouse that is both beautiful and functional while reflecting personal aesthetics is a growing concern for many homeowners. With a 7x10m area, this is not an easy challenge—but with smart space utilization and the right choice of style, you can absolutely own a high-end living space.
The following article introduces a 7x10m townhouse designed in the Neoclassical style, covering everything from design concepts and functional layout to detailed construction costs—helping you gain a clearer understanding before getting started.
1. Why is the Neoclassical style suitable for a 7x10m townhouse?
The Neoclassical style brings a sense of elegance, softness, and sophistication through the harmonious blend of modern and classical elements. Especially with a 7m-wide façade—broad enough to showcase mouldings, delicate columns, and graceful ornamental details—the 7x10m townhouse is a great fit for this style.
Advantages of Neoclassical design for a 7x10m townhouse:
-
Creates a luxurious yet understated façade.
-
The interior remains modern and convenient.
-
Floor height is optimized, allowing for subtle classical furniture integration.
2. Functional Layout for a 2-Storey 7x10m Townhouse
With a floor area of 70m², the two-storey Neoclassical townhouse design usually follows a minimalist yet efficient layout:
Ground Floor:
-
Open-plan living room and kitchen
-
01 small bedroom or home office
-
01 shared bathroom
First Floor:
-
02 bedrooms
-
01 family common room
-
01 bathroom
-
Front balcony
3. Calculating the Total Construction Area
The total construction area includes not only the usable floor space but also foundations, roofing, and other areas such as balconies and terraces. Detailed calculation is as follows:
| Category | Calculation | Area (m²) |
| Ground floor | 100% x 70 | 70 |
| First floor | 100% x 70 | 70 |
| Strip foundation | 60% x 70 | 42 |
| Reinforced concrete roof + tiles | 95% x 70 | 66.5 |
| Total area | — |
248.5 (~249) |
4. Construction Costs for a 7x10m Neoclassical Townhouse
According to M-Home Vietnam’s latest pricing, turnkey construction costs for a Neoclassical-style townhouse are divided into three packages:
| Material Package | Unit Price (VNĐ/m²) | Total Cost(249m²) |
| Standard | 5.950.000 | ~ 1,481 billion |
| Upgraded | 6.350.000 | ~ 1,582 billion |
| Premium | 6.650.000 | ~ 1,656 billion |
This cost includes labor, finishing materials, and basic equipment. Materials and finishes will vary depending on the selected package.
5. Suggested Costs for Design + Interior Completion
Aside from construction, you should also budget for design and interior work:
-
Architectural & interior design:
249m² × 390,000 VND/m² (Neoclassical) = ~97 million VND
-
Basic interior finishing package:
70m² × 3,000,000 VND/m² = ~210 million VND
6. stimated Total Investment for a 7x10m Townhouse
| Category | Cost (VNĐ) |
| Architectural + interior design | ~ 97 million |
| Turnkey construction (standard) | ~ 1,481 billion |
| Interior finishing (basic) | ~ 210 million |
| Total estimated investment | ~ 1,788 billion |
7. Sample 7x10m Neoclassical Townhouse
7m wide × 10m deep townhouse in Neoclassical style
Neoclassical-inspired interiors for a 7x10m townhouse












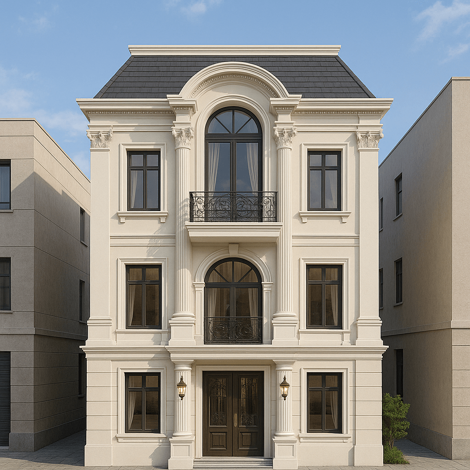
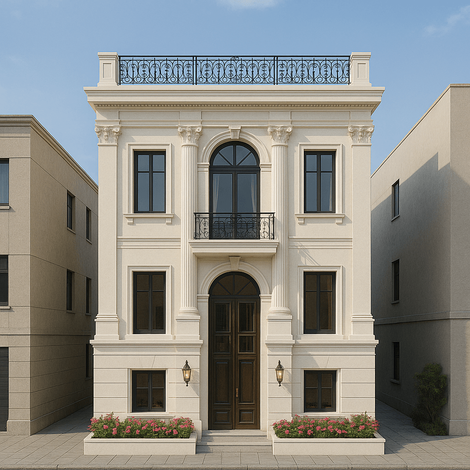
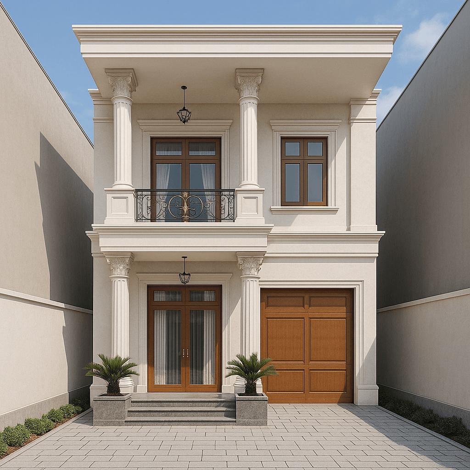
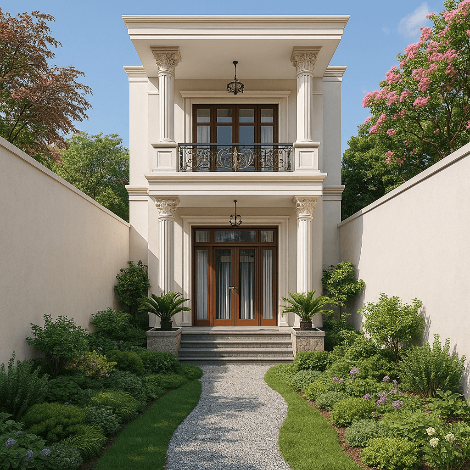
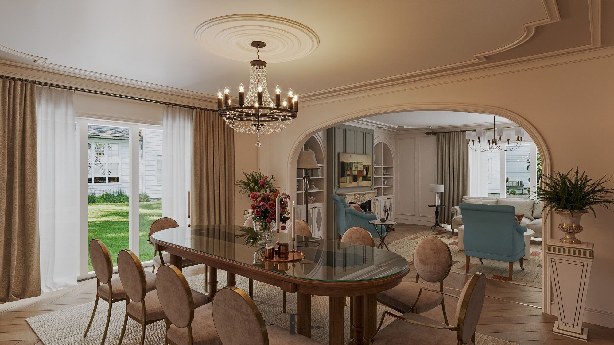
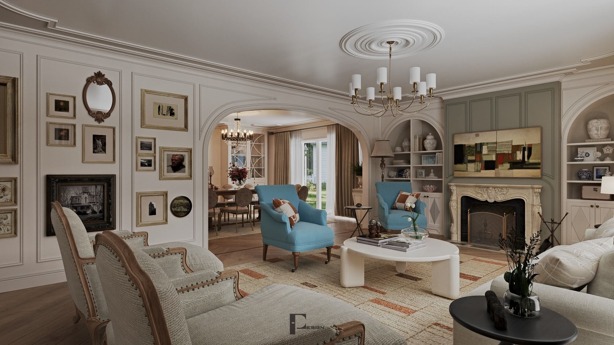
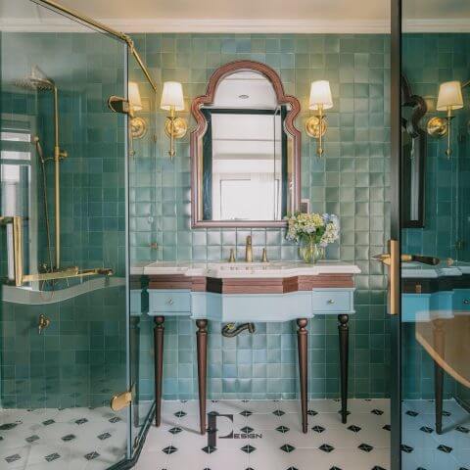
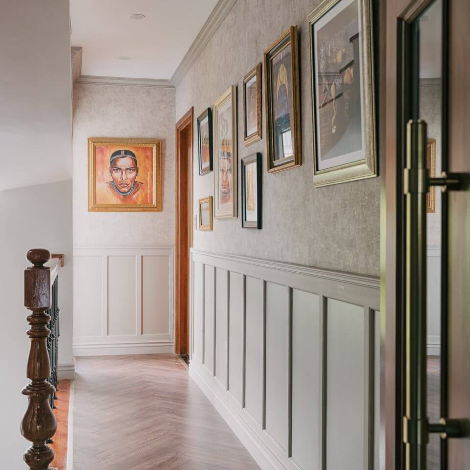
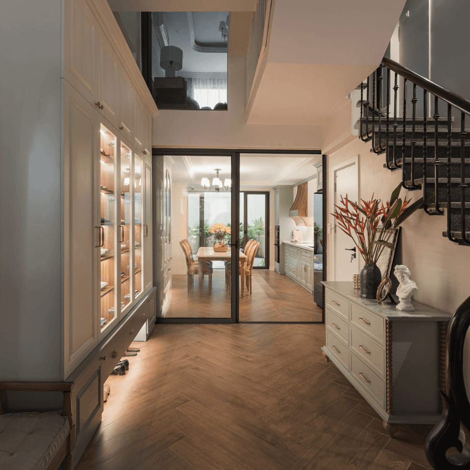
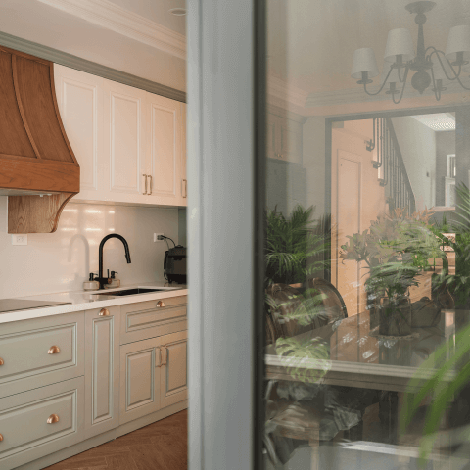
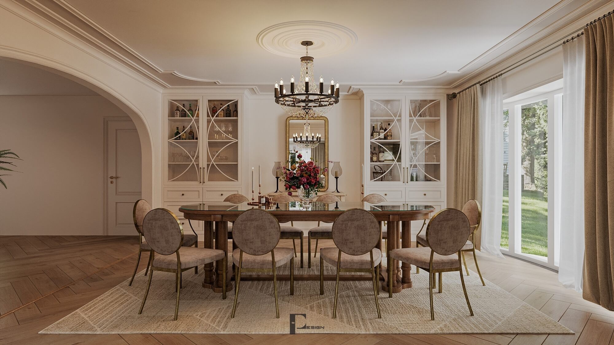
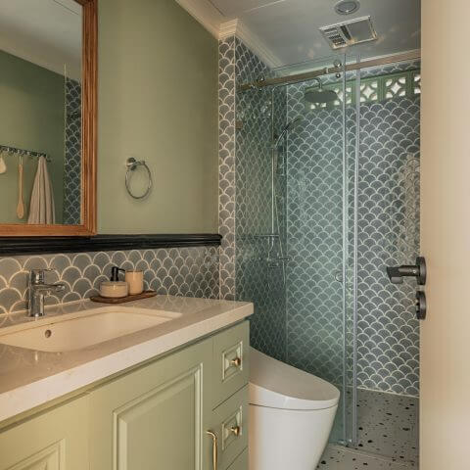
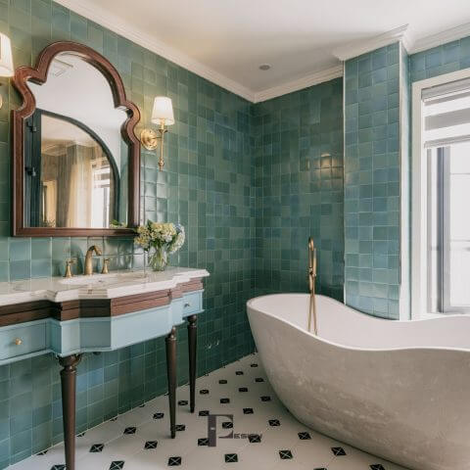
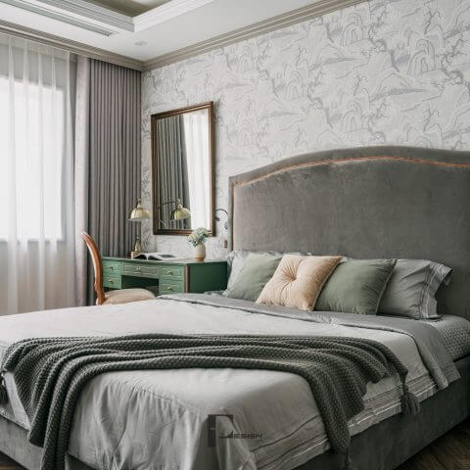
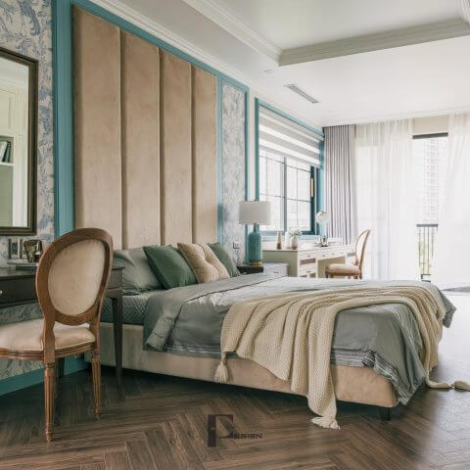
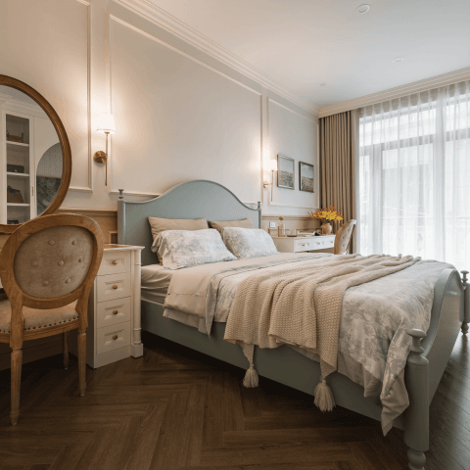
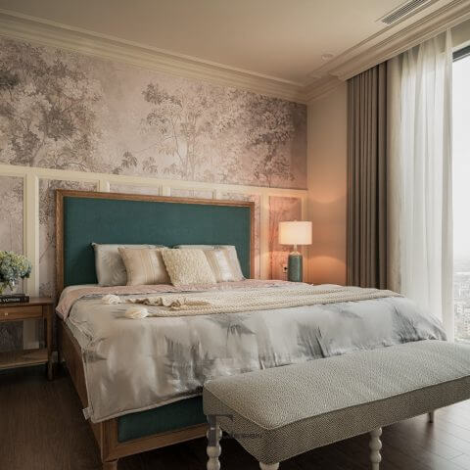
_crop_0_10.png)
_crop_Bia_SEO_7_1.png)
_crop_Bia_SEO_10.png)
_crop_Bia_SEO_10.png)
_crop_ANH_DAI_DIEN_1.png)
_crop_Bia_SEO_6_1.png)
_crop_ANH_DAI_DIEN.png)
_crop_1_2.png)
_crop_Bia_SEO_4_1.png)
_crop_Bia_SEO_1_1.png)
