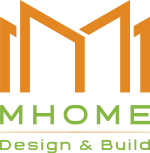2-Story Townhouse 5x20m in Modern Style
The 5x20m area is one of the most common sizes today for townhouses. With a width that is comfortable enough and a depth that is convenient for space division, the design of a 2-story townhouse 5x20m in modern style is an ideal choice for young families of 2–3 generations.
In this article, MHOME Design & Build will share optimal floor plan options, reference construction costs, and practical design tips to help you easily visualize and prepare a house-building plan that fits your budget.
( Floor plan details of a townhouse in the design of 2 stories 5x20m in modern style)
1. Advantages when building a 2-story townhouse 5x20m
- “Just enough” area for a 2-story townhouse:
5m width helps arrange a beautiful facade and airy living space
20m depth is enough to divide into 2–3 bedrooms + common living spaces
- Easy to optimize functionality:
Reasonable division of space for living room, kitchen – dining, back yard, front yard
Can arrange skylight, staircase, and toilet reasonably in the middle of the house
- Suitable for medium budget – easy to plan construction:
2 stories do not incur too large costs for foundation, structure
Floor area of 100–120m² is easy to control within a financial range of 1–1.3 billion
( Facade of townhouse in the design of 2 stories 5x20m in modern style)
2. Sample floor plans of a modern 2-story townhouse 5x20m
Popular floor plan option – 3 bedrooms
Ground floor:
- Front yard for parking
- Living room
- Staircase + skylight in the middle of the house
- Kitchen – dining connected with space
- WC + airy back yard
( Popular floor plan option in the design of 2 stories 5x20m in modern style)
Second floor:
- 3 bedrooms (1 master bedroom + 2 small bedrooms)
- 2 WCs (1 private – 1 shared)
- Laundry – drying area or small balcony
( Popular floor plan option in the design of 2 stories 5x20m in modern style)
Floor plan option with 2 bedrooms + working room + worship room
Suitable for small families or people working at home:
- Ground floor: Living room + kitchen + working room + WC
- Second floor: 2 bedrooms, worship room facing the front balcony
- Save finishing costs and suit modern lifestyle
3. Cost of building a 1-ground-floor 1-upper-floor 5x20m house full package
First, we need to calculate the total construction area for the 1-ground-floor 1-upper-floor 5x20m house model. Because the cost of building a full-package house will depend on the total construction area. The formula for calculating the total construction area will be calculated according to the following formula:
Total construction area = Foundation area + Ground floor area + Upper floor areas + Roof area
We will take an example with the 2-story house model with an area of 5x20 = 100m² using strip foundation and tile roof. The component area of this house model will be:
-
Strip foundation = 50% = 50m²
-
Ground floor = 100% = 100m²
-
First floor = 100% = 100m²
-
Using tile roof = 50% = 50m² (flat roof = 70%, metal sheet roof = 30%)
=> Total area = 50m² + 100m² x 2 + 50m² = 300m²
Thus, with a total construction area of 300m², the cost of building a 1-ground-floor 1-upper-floor 5x20m house full package will be:
| Choose construction package | Total construction area (m²) | Unit price | Total amount |
|
Case 1: The owner chooses “Structural construction & finishing labor package” (Finishing materials provided by the owner) |
300.00 | 3.650.000 | ~1.095.000.000 |
|
Case 2: The owner chooses “Full construction – Turnkey” (MHOME executes 100% full package) |
300.00 |
5.950.000 | ~1.785.000.000 |
4. Price list of full-package architectural design at MHOME
| Design area |
Common (Modern, Minimalist...) |
Special (Classic/Neo-classic/Japandi/Indochine...) |
Advanced (3D animation video) |
| 200 - 400 m2 | 160.000/m2 | 180.000/m2 | 200.000 - 220.000/m2 |
| 400 - 600 m2 | 140.000/m2 | 160.000/m2 | 180.000 - 200.000/m2 |
| > 600 m2 | 130.000/m2 | 150.000/m2 | 170.000 - 190.000/m2 |
Note: Costs may change over time & specific requirements from the owner. Please contact MHOME Design & Build for more details.
5. Design tips to save costs while still being modern
- Reduce floor area if not needed
Can leave 2–3m of backyard empty to bring light, ventilation, and save roofing cost
- Prioritize open – connected space
Do not make too many partitions → helps the house be more spacious, saves wall building and finishing costs
- Choose durable – beautiful – easy-to-replace materials
Faux wood tiles, cement tiles, artificial stone, plastic wood louvers for sun shading for the facade
- Choose modern minimalist style
Neutral tones, few patterns help the building look elegant without increasing costs
( Layout tips in the design of 2 stories 5x20m in modern style)
6. Suggestions for modern facade design for 2-story 5x20m house
- Facade combined with large glass doors + horizontal or vertical sunshade louvers
- Wall with brick tiles, faux stone paint, or using lightweight cement panels to create block effect
- Gate and balcony using steel box or tempered glass, minimal and luxurious
- Flat roof or simple sloping roof design → modern and easy to construct
( Facade design in the design of 2 stories 5x20m in modern style)
Are you preparing to build a 2-story townhouse 5x20m?
MHOME Design & Build – accompanying full-package design & construction of modern townhouses:
- Scientific layout, suitable for the needs of each family
- Transparent costs from the start – no extra charges
- Standard technical construction – clear warranty
- Free consultation and 3D perspective easy to visualize












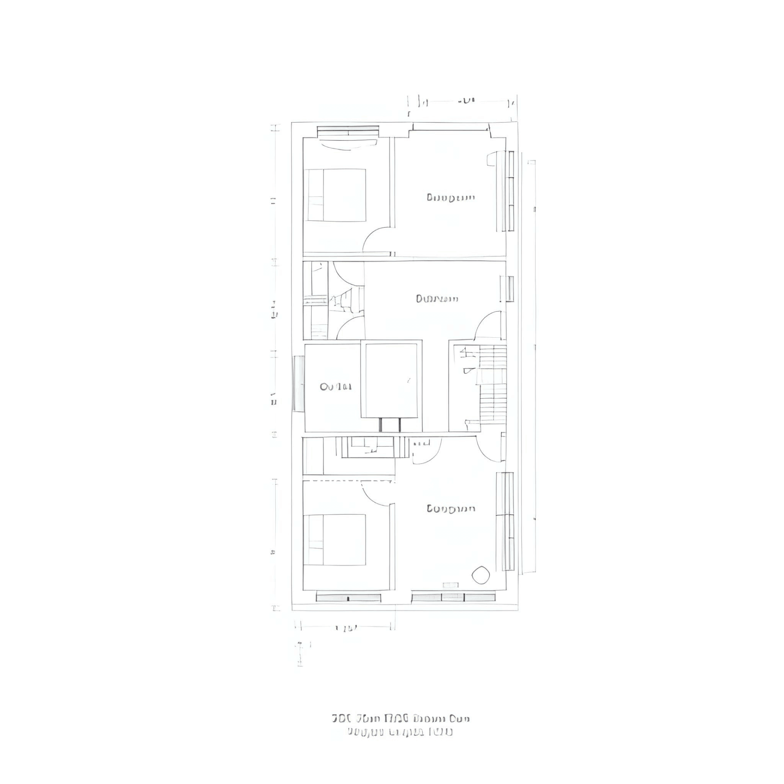
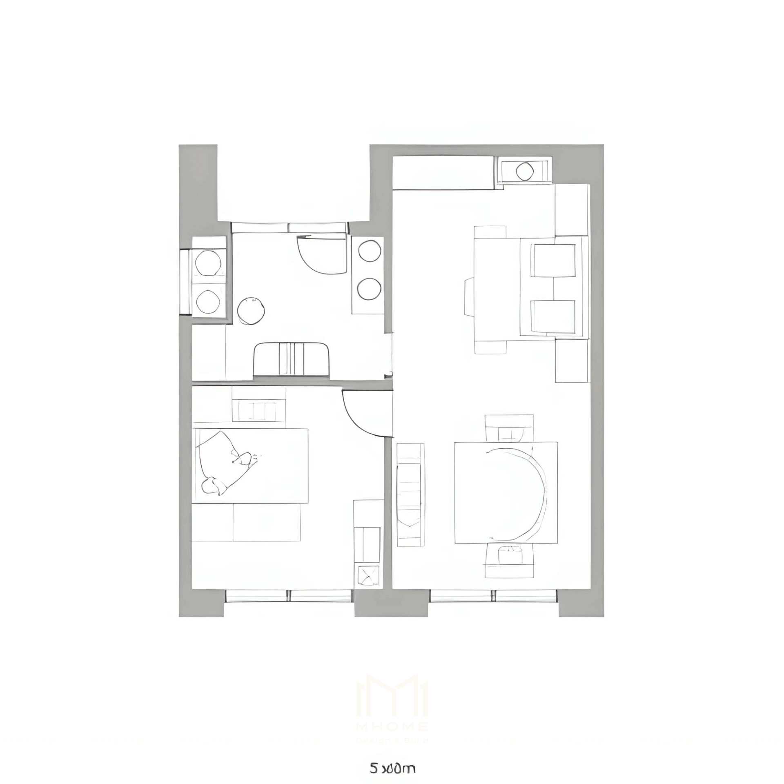
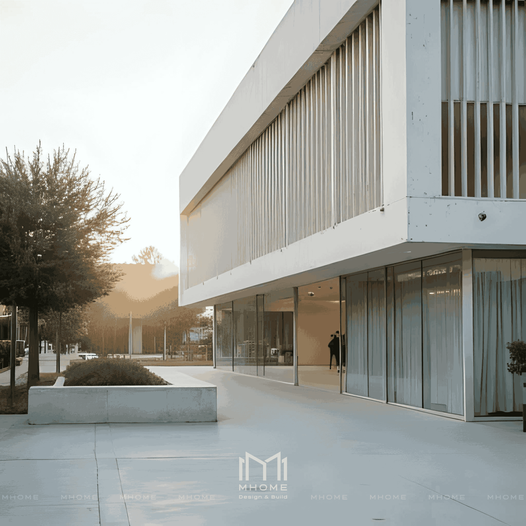
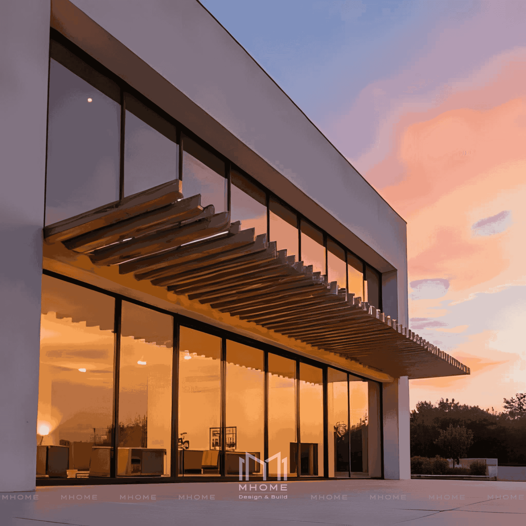
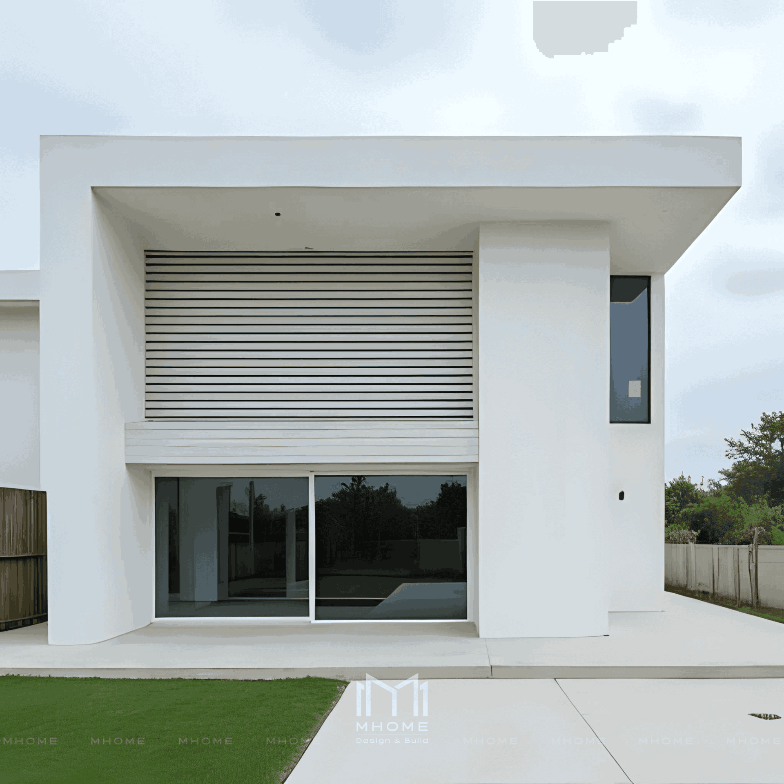
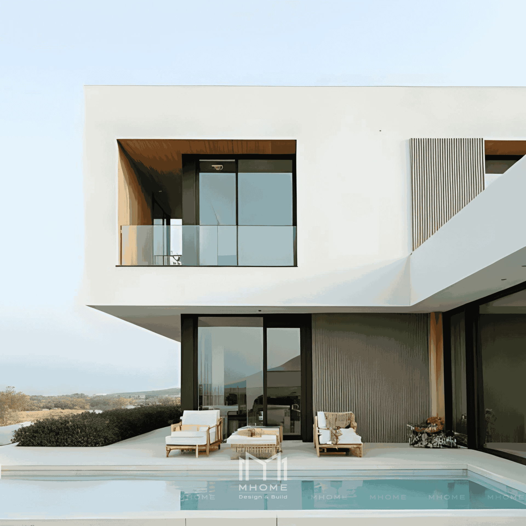
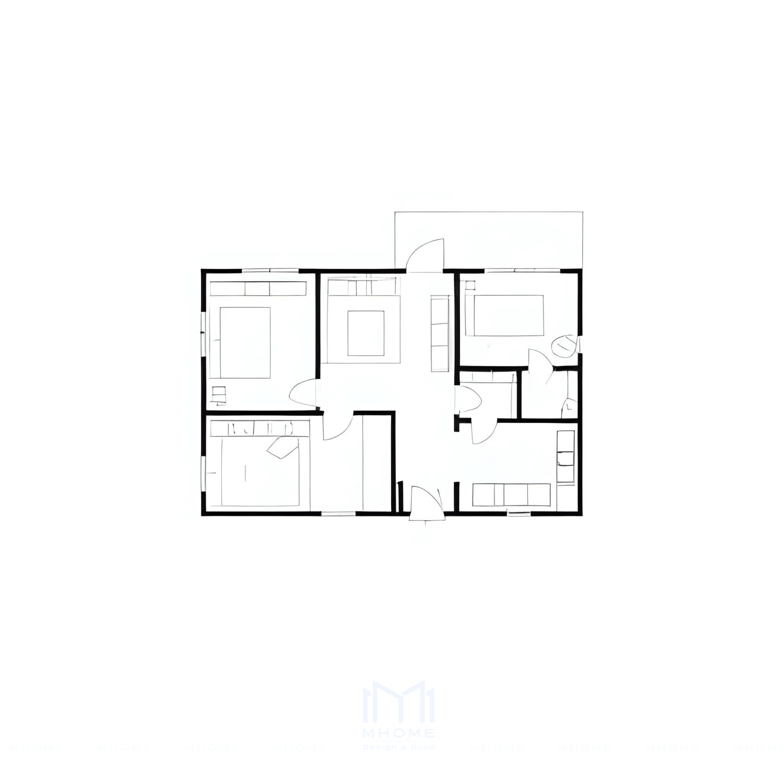
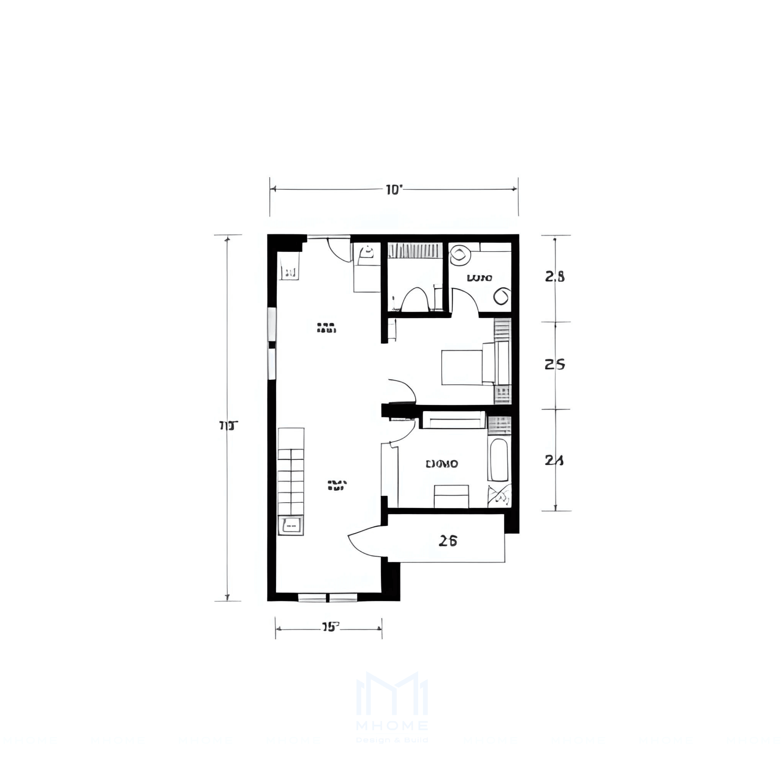
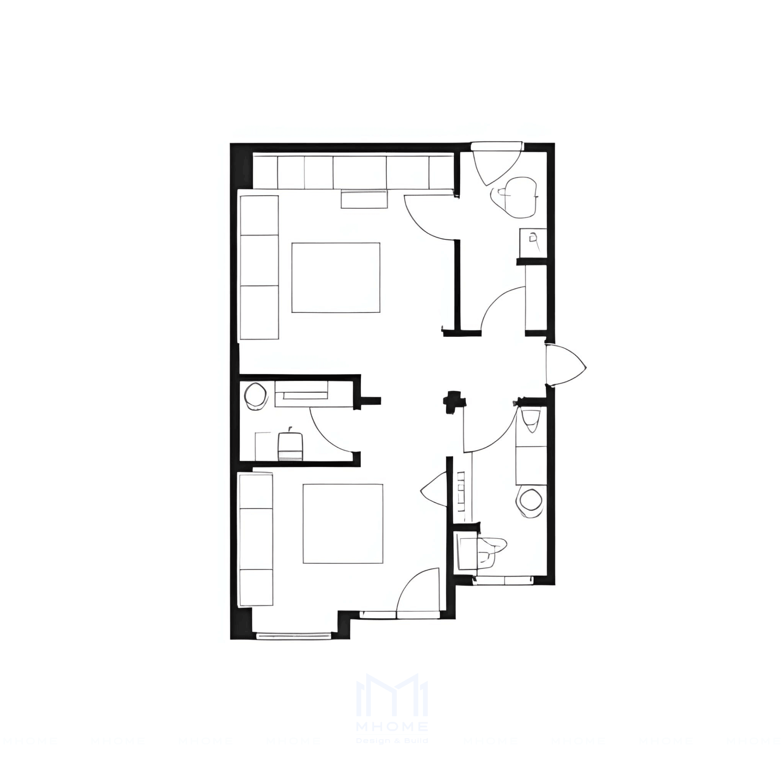
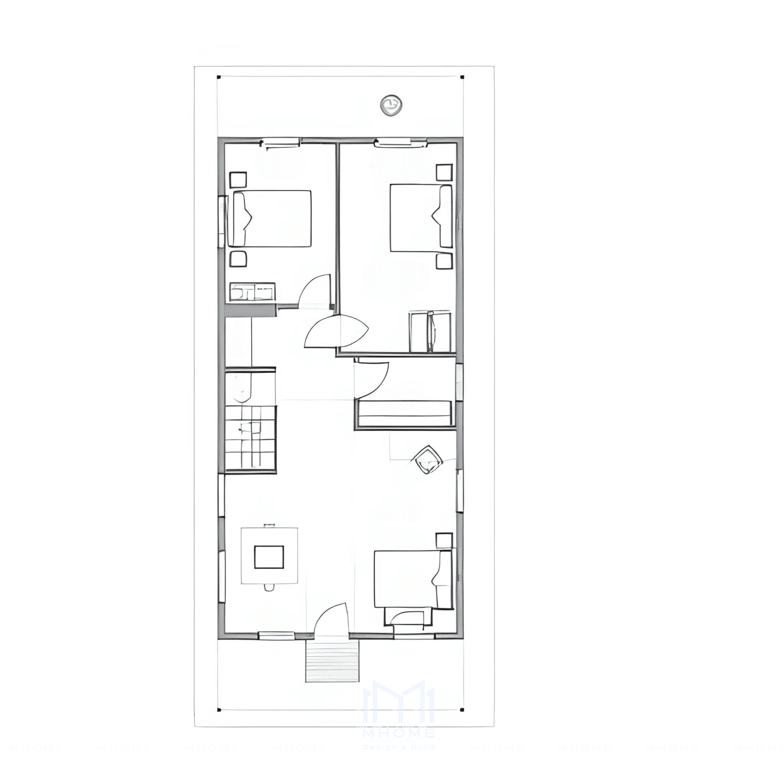
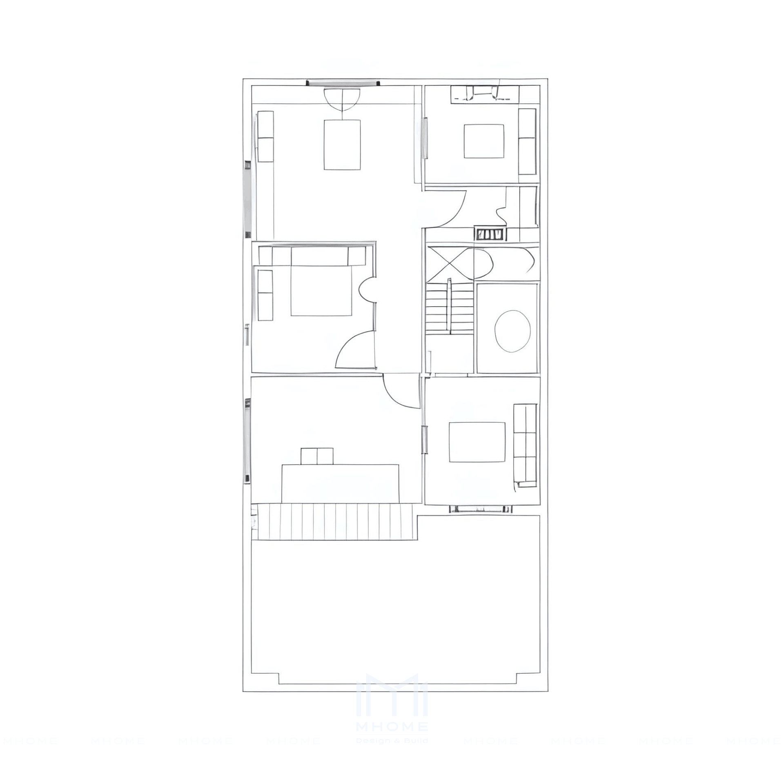
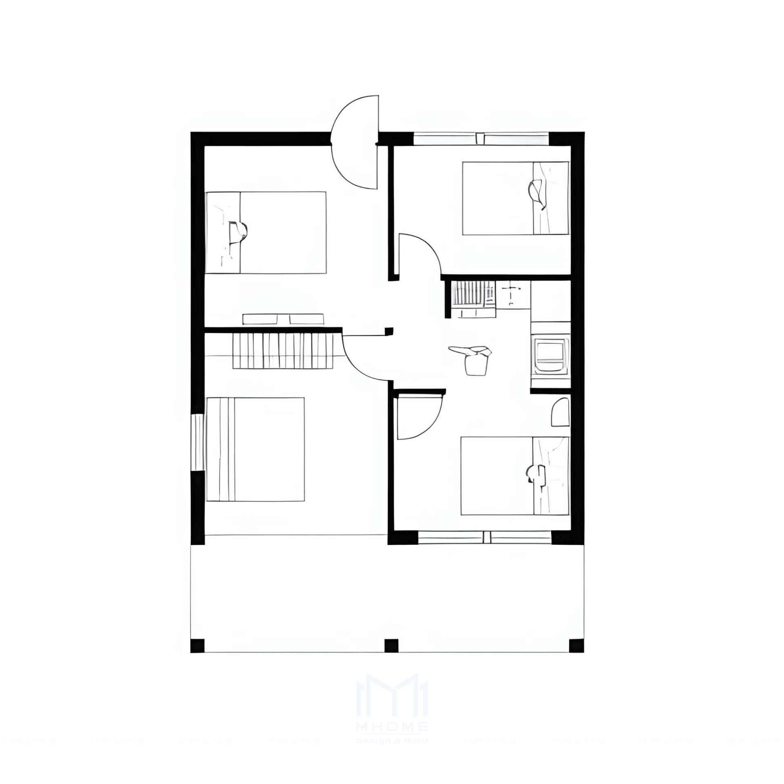
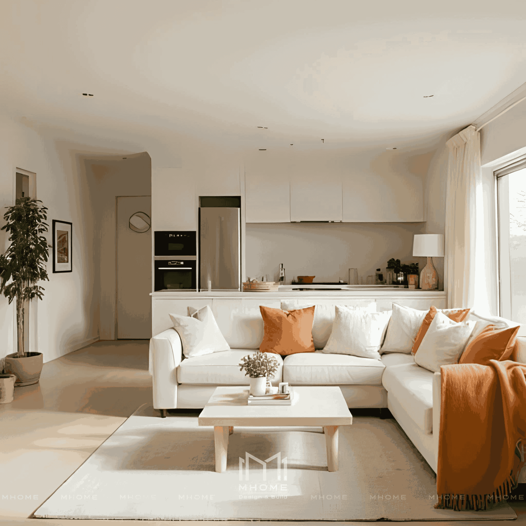
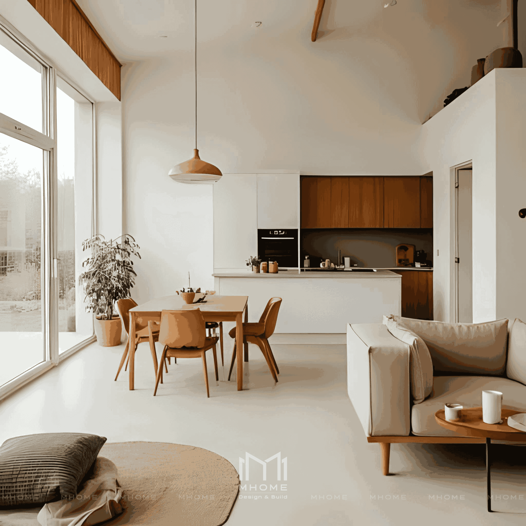
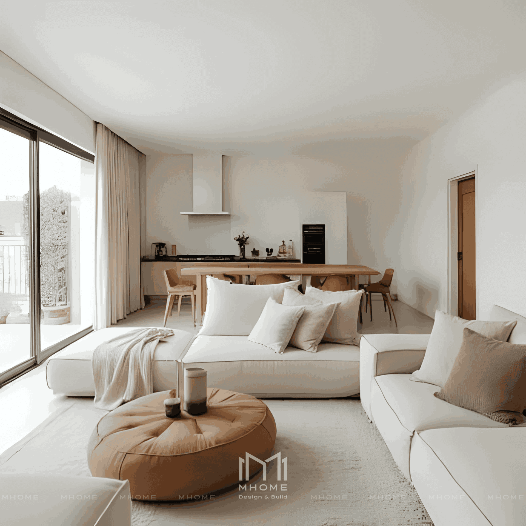
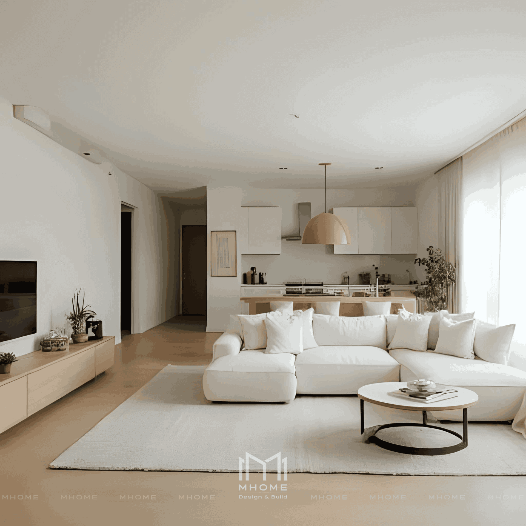
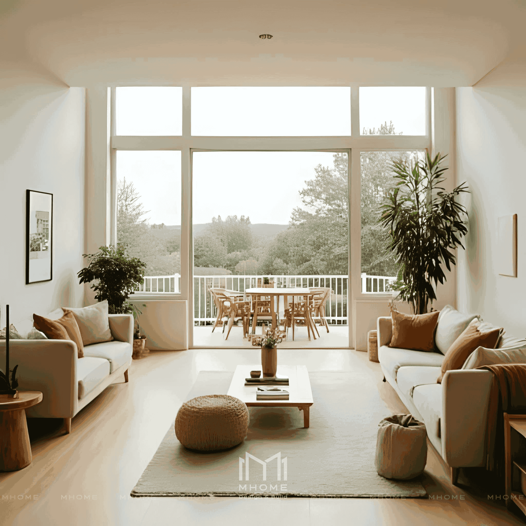
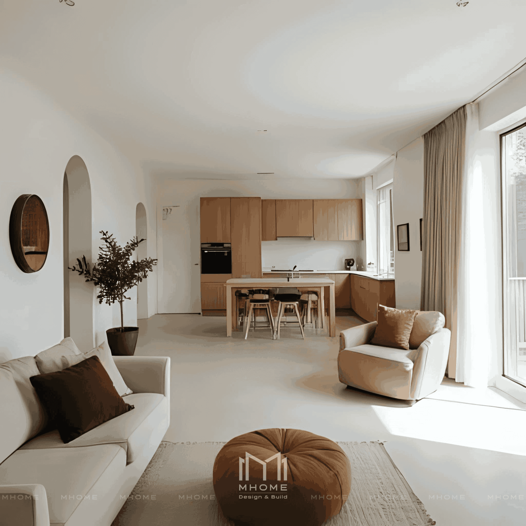
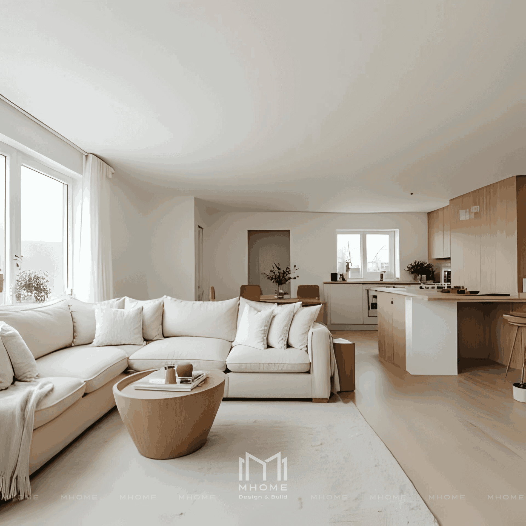
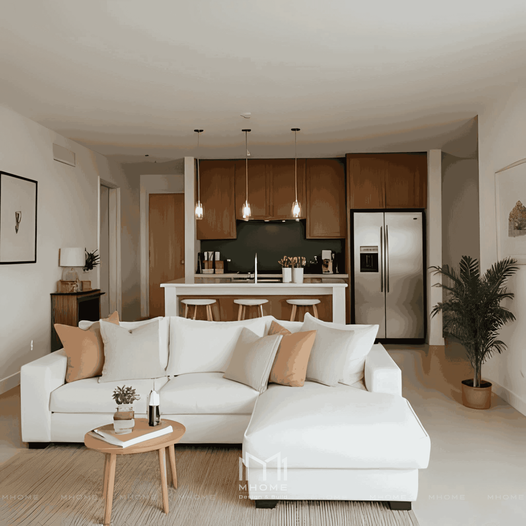
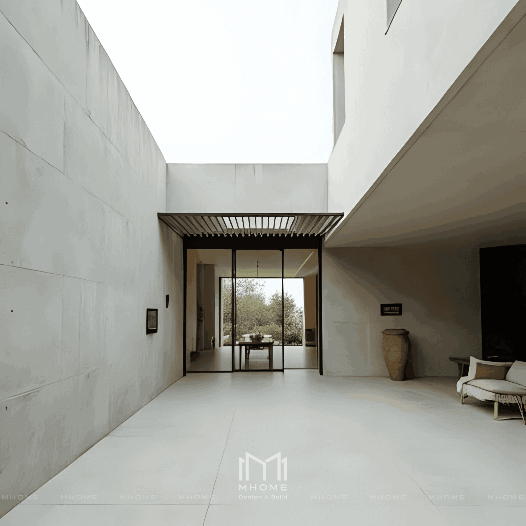
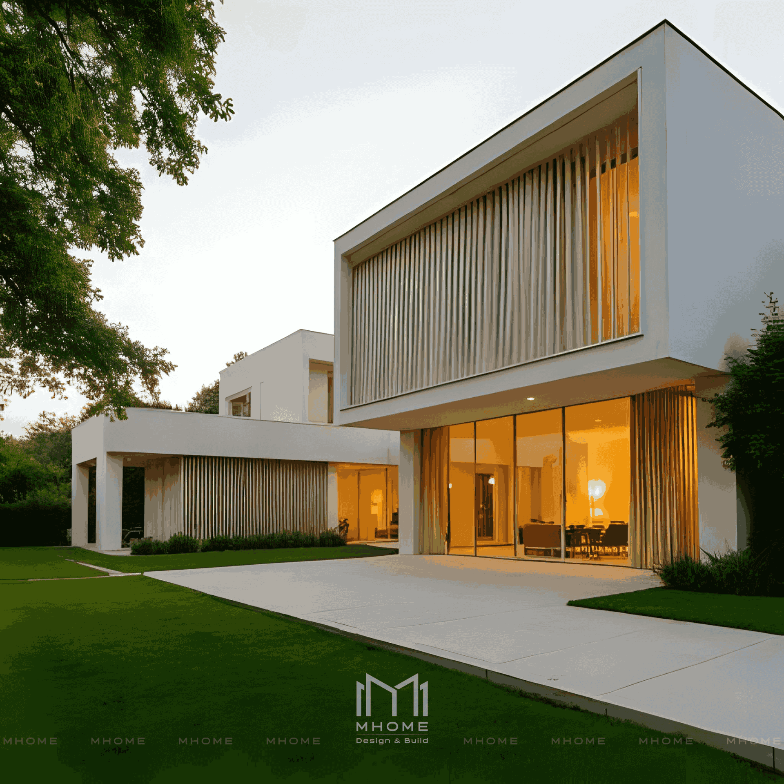
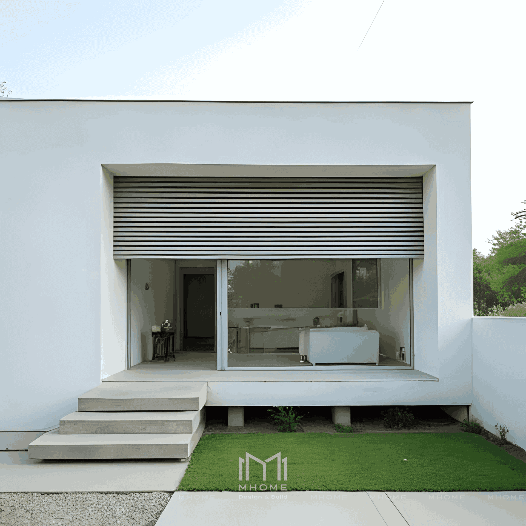
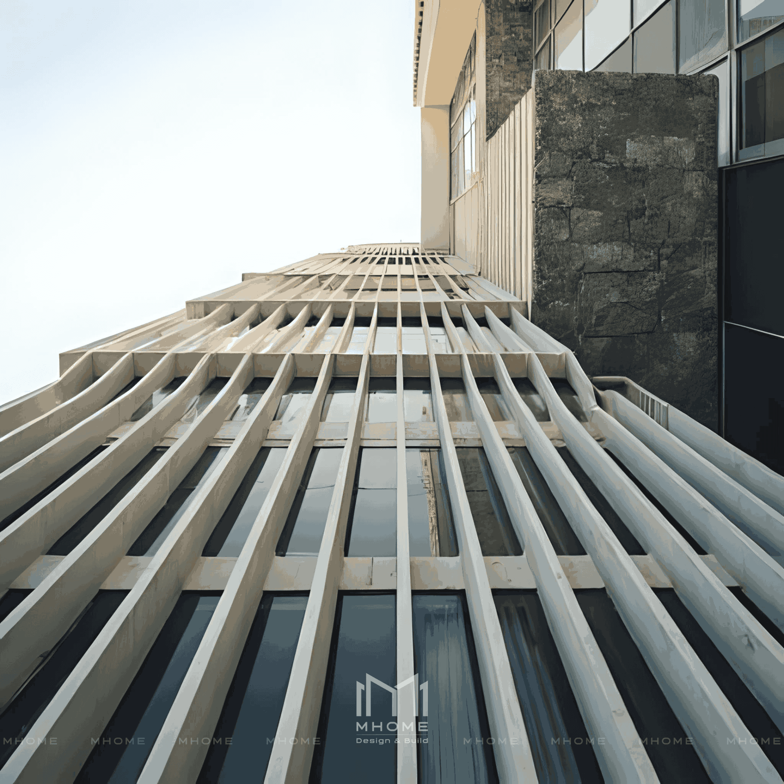
_crop_0_10.png)
_crop_Bia_SEO_7_1.png)
_crop_Bia_SEO_10.png)
_crop_Bia_SEO_10.png)
_crop_ANH_DAI_DIEN_1.png)
_crop_Bia_SEO_6_1.png)
_crop_1_2.png)
_crop_Anh_bia_nha_pho_7x10_tan_co_dien.png)
_crop_Bia_SEO_4_1.png)
_crop_Bia_SEO_1_1.png)
