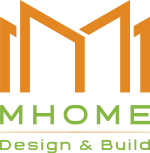11x14 Modern Style Split Level House Design
Not only stopping at beautiful facades or comfortable interiors, modern townhouses today also aim for optimal design solutions for space depth. In particular, the modern style 11x14m split-level house design is a creative choice that helps increase connectivity and create impressive visual effects for the entire house.
(Modern style 11x14 split-level house design)
1. Advantages of split-level design in townhouses
Compared to conventional multi-storey houses, the split-level design makes good use of vertical height, creating:
- Depth effect, making the space seem "expanded" in both vision and feeling
- Increasing connectivity between areas, easily observing the remaining floors no matter where you stand
- Flexibly dividing functions, making full use of every square meter
- Creating airy open spaces and getting natural light from skylights
2. Suggested layout of modern 11x14 split-level house
With a floor plan of 11x14m (~154m²), the house can be arranged in a split-level style as follows:
- Ground floor (half floor): garage - warehouse - main entrance
- Mezzanine floor: living room connected to kitchen + dining table, connected to the upper floor by an open staircase
- 2nd floor: master bedroom with private WC, working space, small balcony
- 3rd floor: 2 small bedrooms, 1 shared WC, laundry area
- Central mezzanine: skylight combined with green trees, airy glass railing
(Suggested layout of a modern 11x14 split-level house)
3. Modern style – Open design, new materials
- Square architecture, offset blocks create visual effects
- Large vertical glass doors help to get light for each offset floor
- Neutral colors: white - gray - black with wood or cement accents
- Glass railings - fishbone stairs - recessed lights are details that help to keep things simple but still luxurious
- Open interior design, oriented along the axis of movement of the offset house
4. Design suitable for young urban families
The 11x14m split-level house not only solves the problem of optimizing urban space but also:
- Helps to flexibly stratify living spaces according to age and needs
- Creates a "3D home" feeling with continuous space changes
- Suitable for land with limited depth or requiring ventilation in densely populated areas
(Suggested design of 11x14 house with modern style (spaced floors)












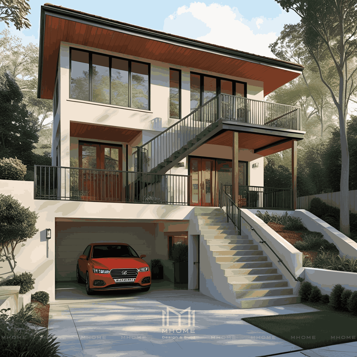
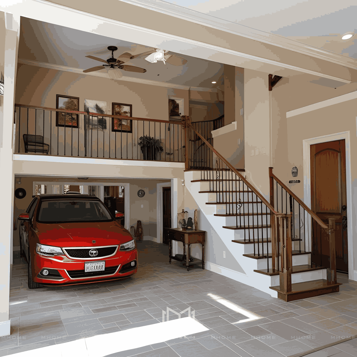
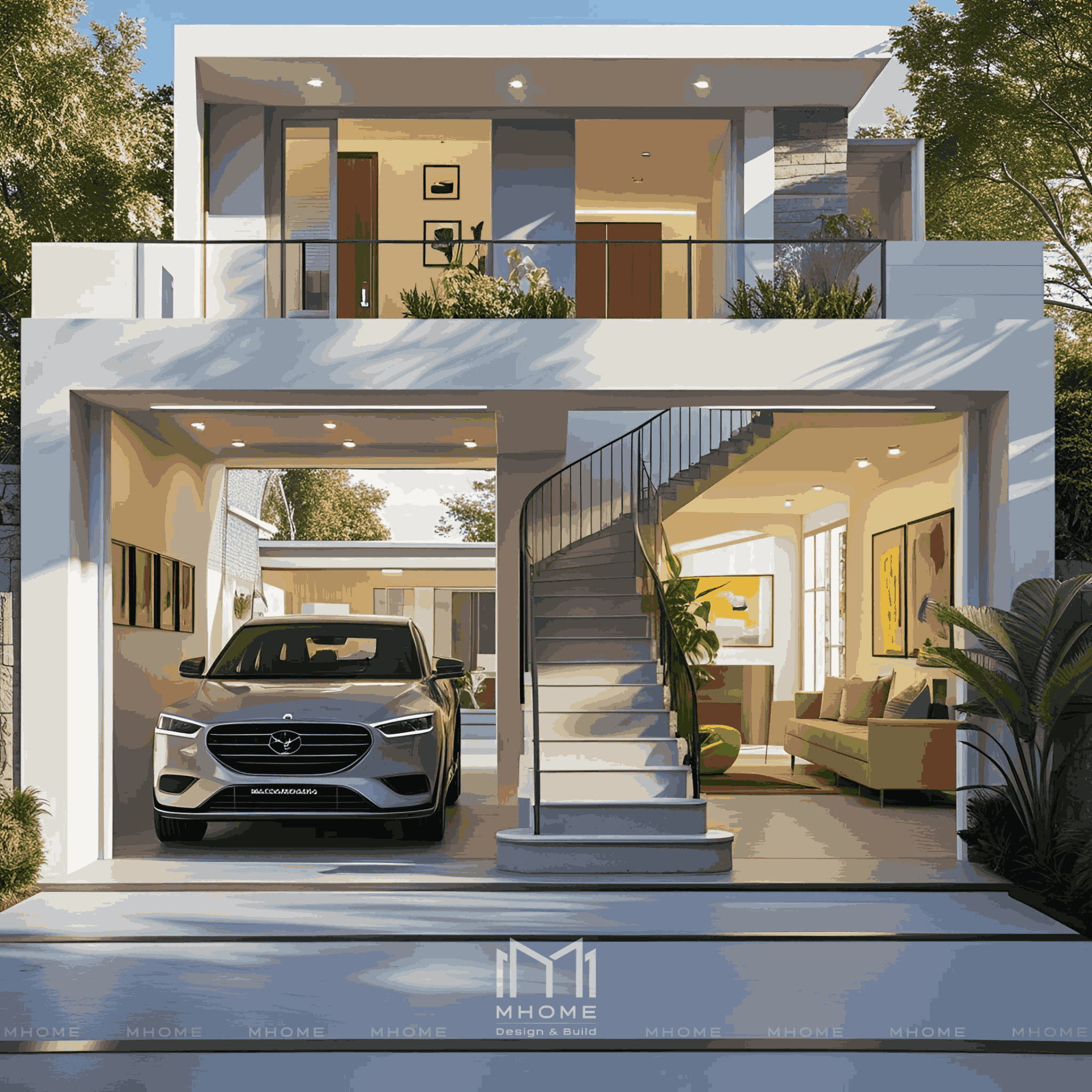
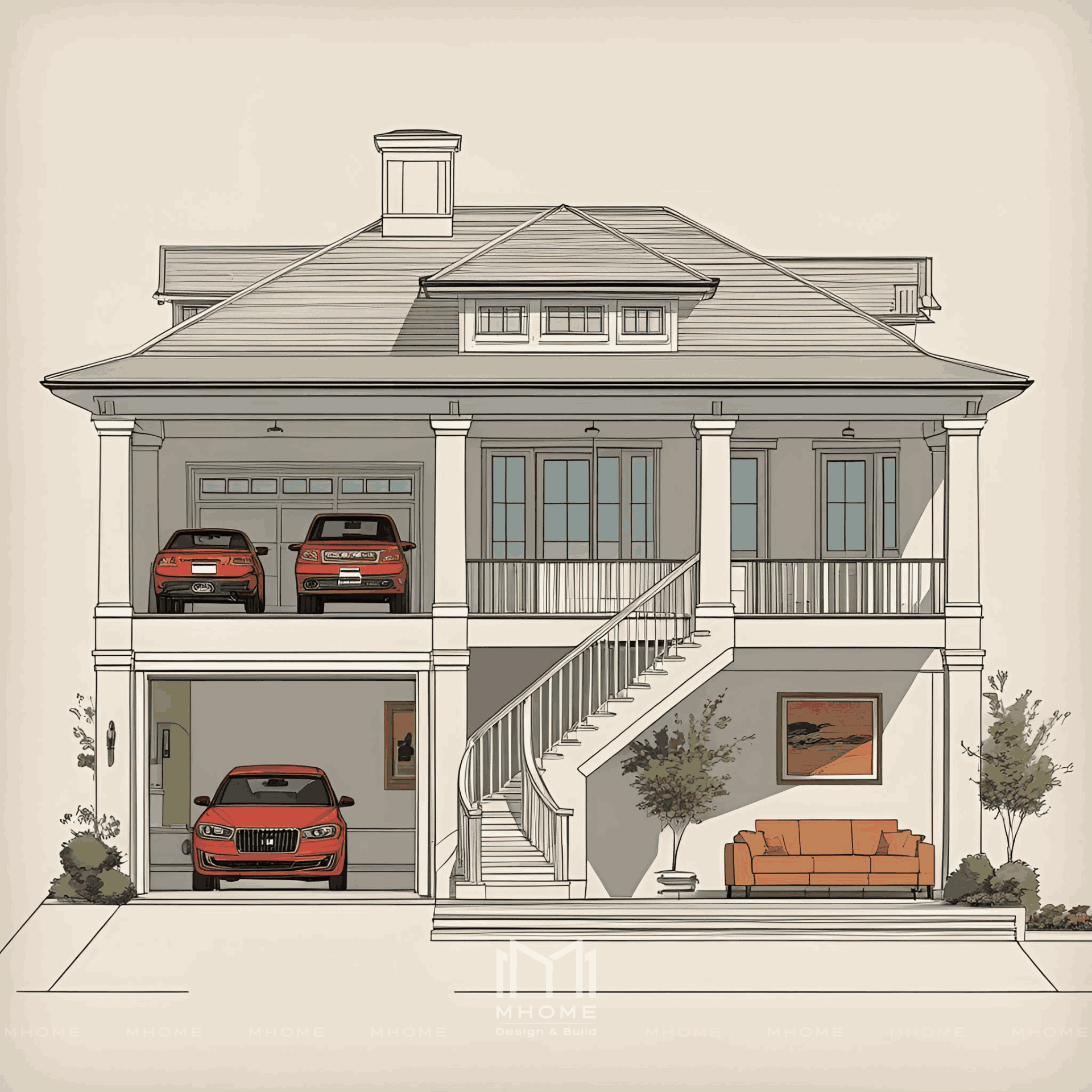

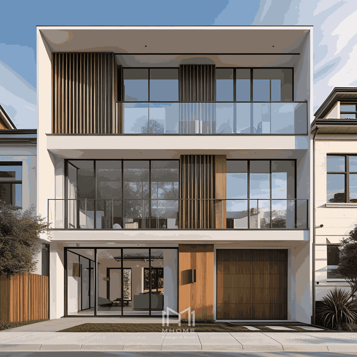
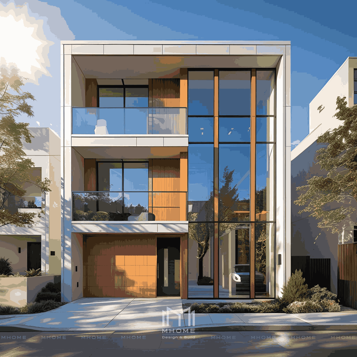
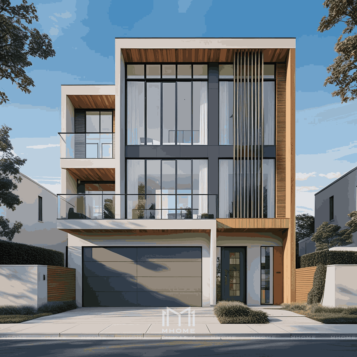
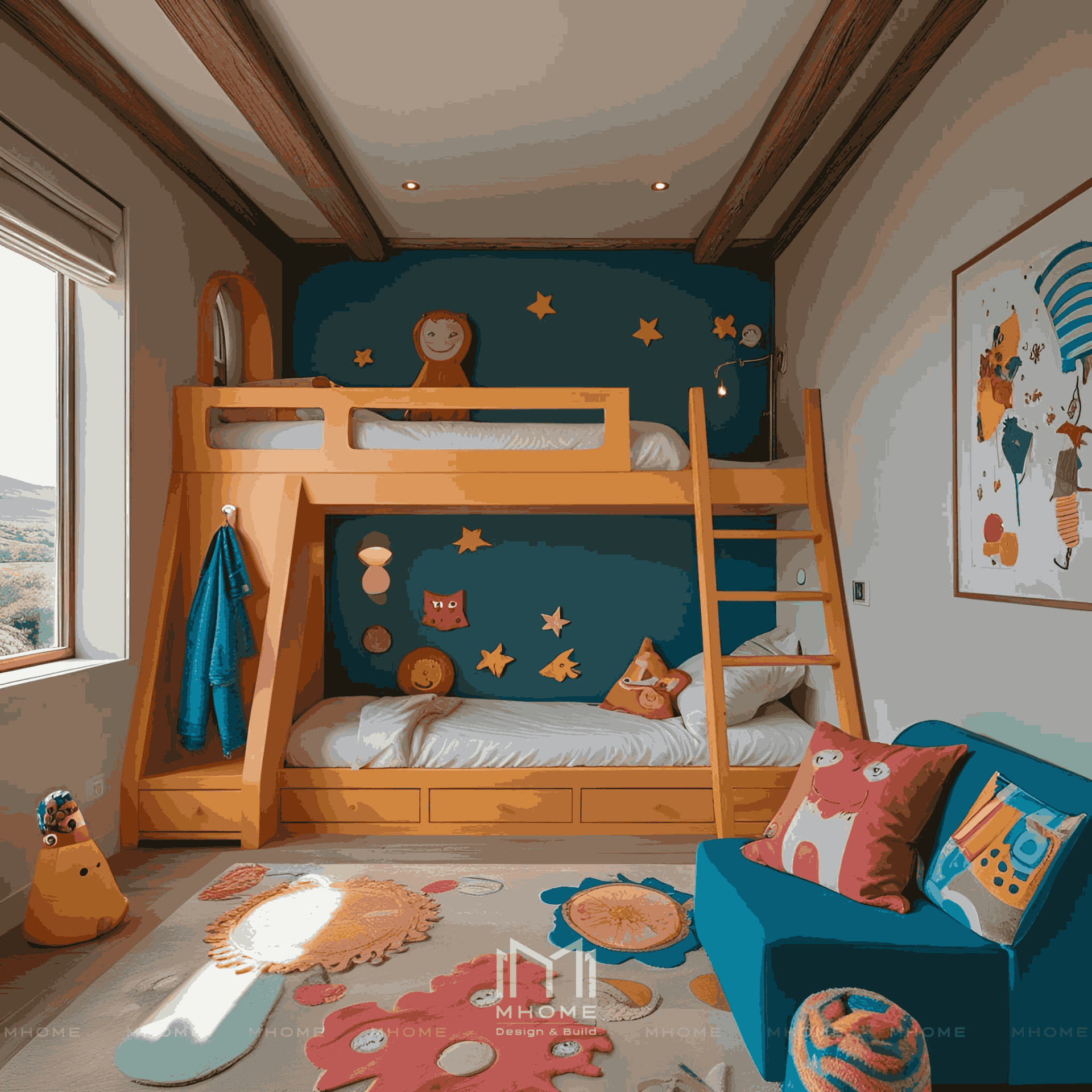
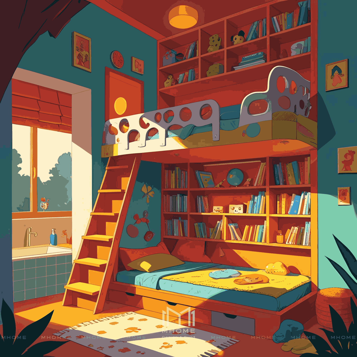
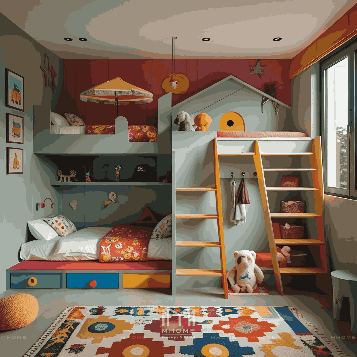
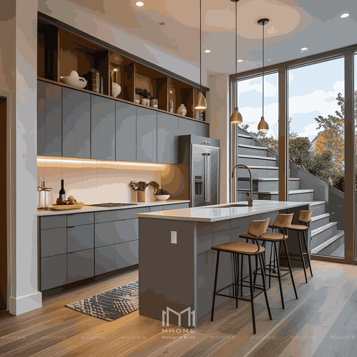
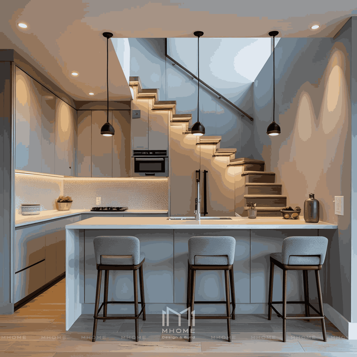
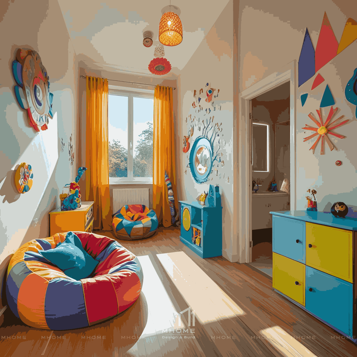
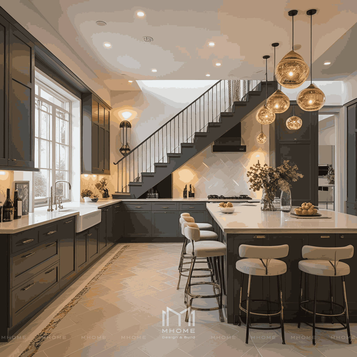
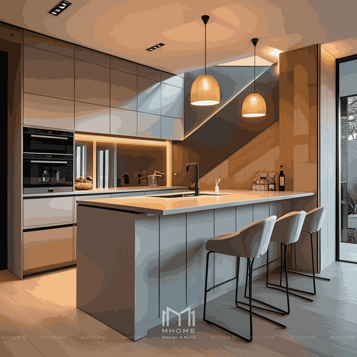
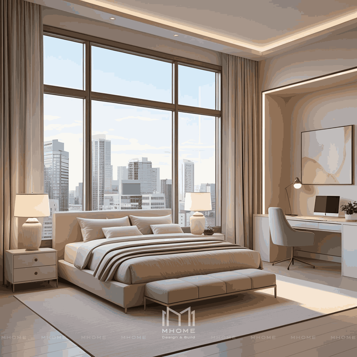
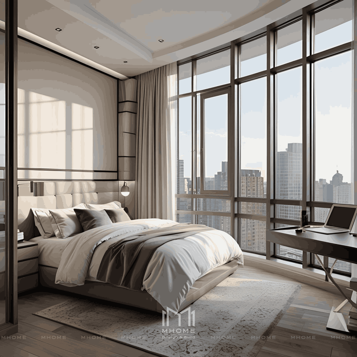
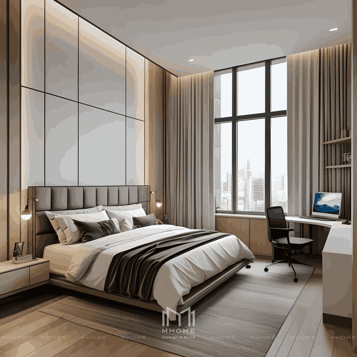
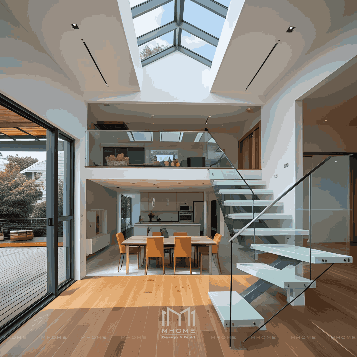
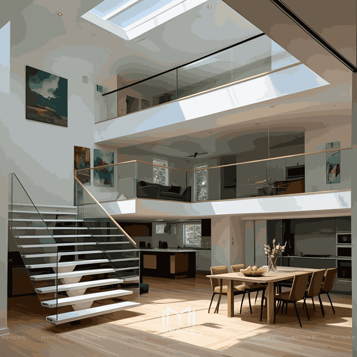
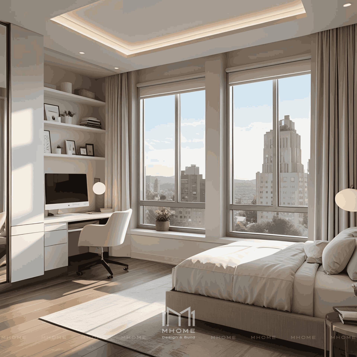
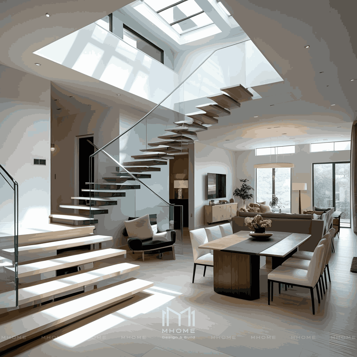

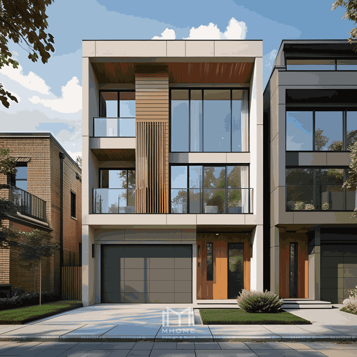
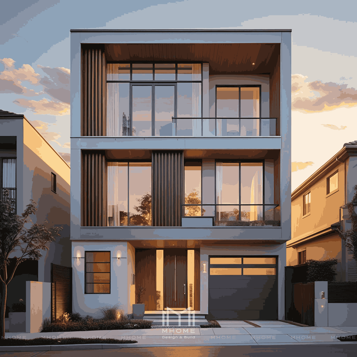
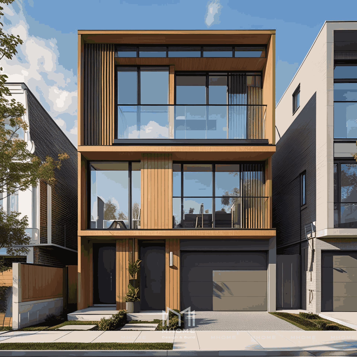
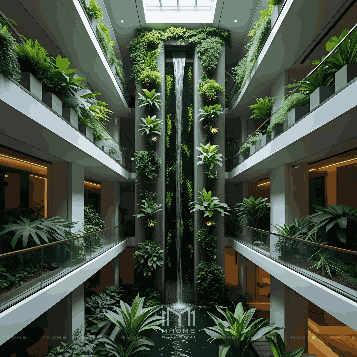
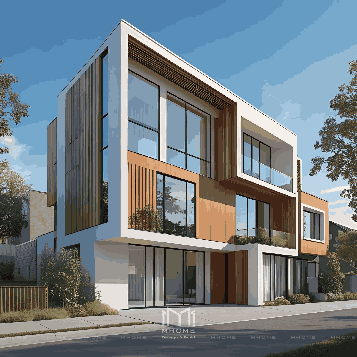
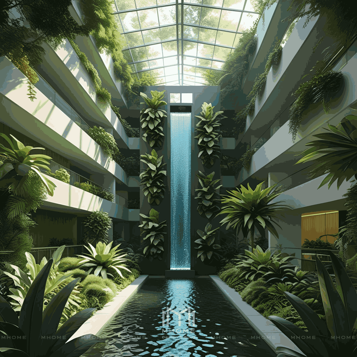
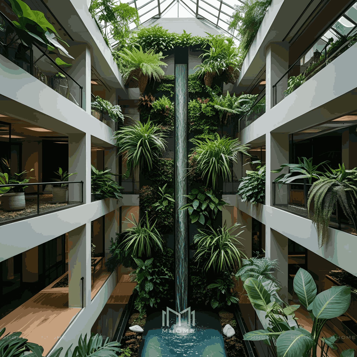
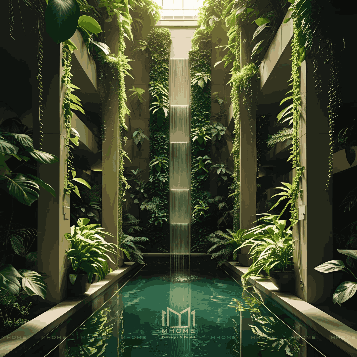
_crop_Bia_SEO_7_1.png)
_crop_Bia_SEO_10.png)
_crop_Bia_SEO_10.png)
_crop_ANH_DAI_DIEN_1.png)
_crop_Bia_SEO_6_1.png)
_crop_ANH_DAI_DIEN.png)
_crop_1_2.png)
_crop_Anh_bia_nha_pho_7x10_tan_co_dien.png)
_crop_Bia_SEO_4_1.png)
_crop_Bia_SEO_1_1.png)
