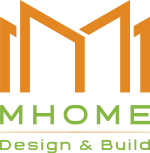Turnkey Construction Cost for a 4x15m Townhouse in Indochine Style
Building a 4x15m townhouse in the Indochine style is an ideal choice for homeowners who love nostalgic beauty but still want modern sophistication in their living space. However, this style requires elaborate design, carefully selected materials, and meticulous construction — which means a clear budgeting plan is essential from the very beginning.
1. Risks to Be Aware of When Constructing a 4x15m Indochine-Style Townhouse
Constructing a 4x15m townhouse already requires optimization of functional space. When incorporating the Indochine style – known for decorative molding, natural wood, encaustic tiles, and intricate patterns – the risks increase significantly if not properly managed:
- Technical Risks: The design’s intricate carvings and elaborate tiling demand precise, proportionally accurate execution to achieve aesthetic quality.
- Labor Risks: Skilled craftsmen are needed for woodwork, molding, and artistic tile installation – otherwise, the style can be misrepresented.
- Financial Risks: Without a clear upfront budget estimate, cost overruns in interior finishing and detailing are highly likely.
- Weather & Legal Risks: Factors like storms or unclear permitting can delay timelines and increase expenses.
Solution: Choose a specialized Indochine-style contractor like MHOME, which offers full-package design and build services, ensuring aesthetic consistency, construction quality, and tight budget control.
(On-site construction by MHOME Design & Build)
2. What does Indochine architectural design include?
2.1 Architectural categories
-
Facade with arch roof, wooden doors, and decorative iron louver
-
Efficient spatial layout for long tube houses: living room, kitchen, 2–3 bedrooms
-
Ventilated design to maximize natural light and airflow
2.2 Building structure
- Strip foundation (50% of the area), reinforced concrete frame
- Solid reinforced concrete floor slabs, 20cm thick brick walls to reduce heat
2.3 MEP system
- Neat and easy-to-maintain design for electrical, plumbing, and ventilation systems.
- Indochine-style decorative lighting installed, with a smart home system hidden within wooden mouldings.
3. Cost of designing a 4x15 townhouse in Indochine style
According to the pricing list of MHOME Design & Build, Indochine is a distinctive design style that requires intricate detailing.
| Design area | Unit price for Indochine style |
| Below 200 m² | 180.000 – 220.000 VNĐ/m² |
| Combo | 290.000 – 400.000 VNĐ/m² |
With a design area of approximately 120m² (ground floor + upper floor), the design cost will range from 21.6 to 48 million VND.
4. Turnkey construction cost for a 4x15m Indochine-style townhouse
4.1 How to calculate the total construction area
| Category | Area |
| Strip foundation (50%) | 30m² |
| Ground floor | 60m² |
| First floor | 60m² |
| Flat roof (50%) | 30m² |
| Total | 180m² |
4.2 Preliminary estimation of turnkey construction cost at MHOME Design & Build
| Construction package | Unit price (VNĐ/m²) | Amount (180m²) |
| Structural construction + finishing labor | 3.650.000 | 657.000.000 VNĐ |
| Turnkey construction – key handover package | 5.950.000 | 1.071.000.000 VNĐ |
The price includes labor, raw and finishing materials, and basic equipment (sanitary fixtures, lighting, etc.). Depending on materials and interior requirements, costs may vary.
( Note: Costs may vary over time and according to specific homeowner requirements. Please contact MHOME Design & Build for more details..)
5. Indochine interior cost for a 4x15m house
The Indochine style emphasizes natural materials such as wood, rattan, and patterned tiles, so the cost will be higher than that of a typical modern style.
| Category | Suggested Materials & Costs |
| Kitchen cabinets | Oak or walnut wood – 35–50 million VND |
| Living room | Rattan sofa, wooden table, vintage lighting – 40–60 million VND |
| Bedroom | Wooden bed, built-in wardrobe – 30–50 million VND |
| Total interior package | 2.000.000 – 5.000.000 VNĐ/m² |
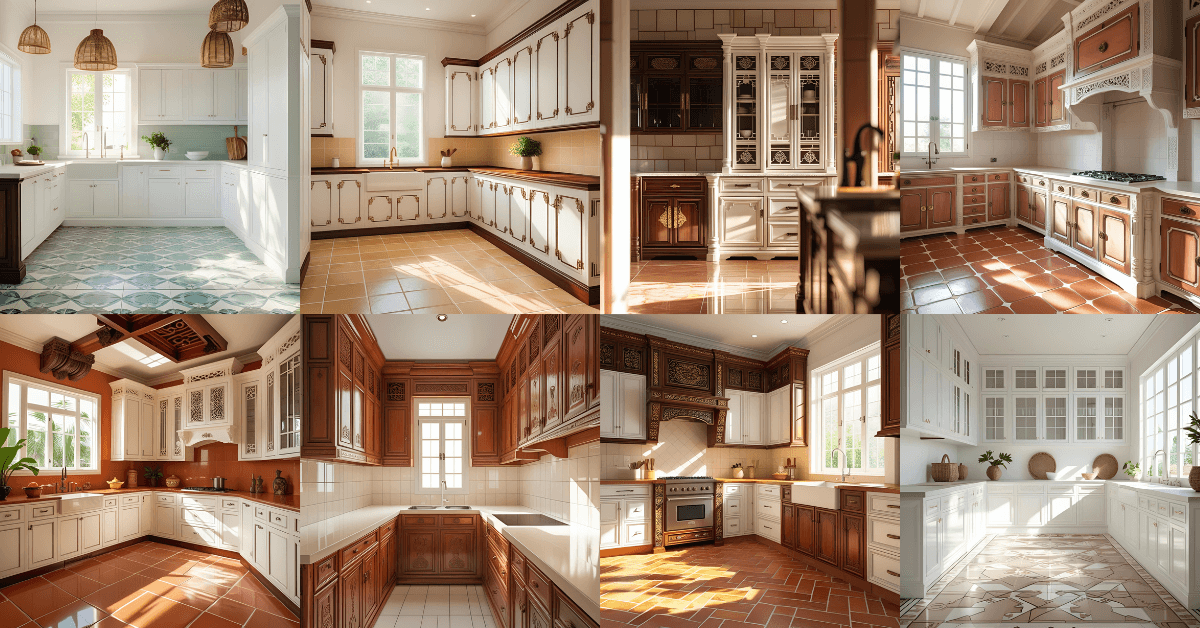 A cozy Indochine kitchen space with patterned tiles and handcrafted bamboo lighting.
A cozy Indochine kitchen space with patterned tiles and handcrafted bamboo lighting. Design of a 4x15m townhouse living room in Indochine style with elegant wooden furniture.
Design of a 4x15m townhouse living room in Indochine style with elegant wooden furniture.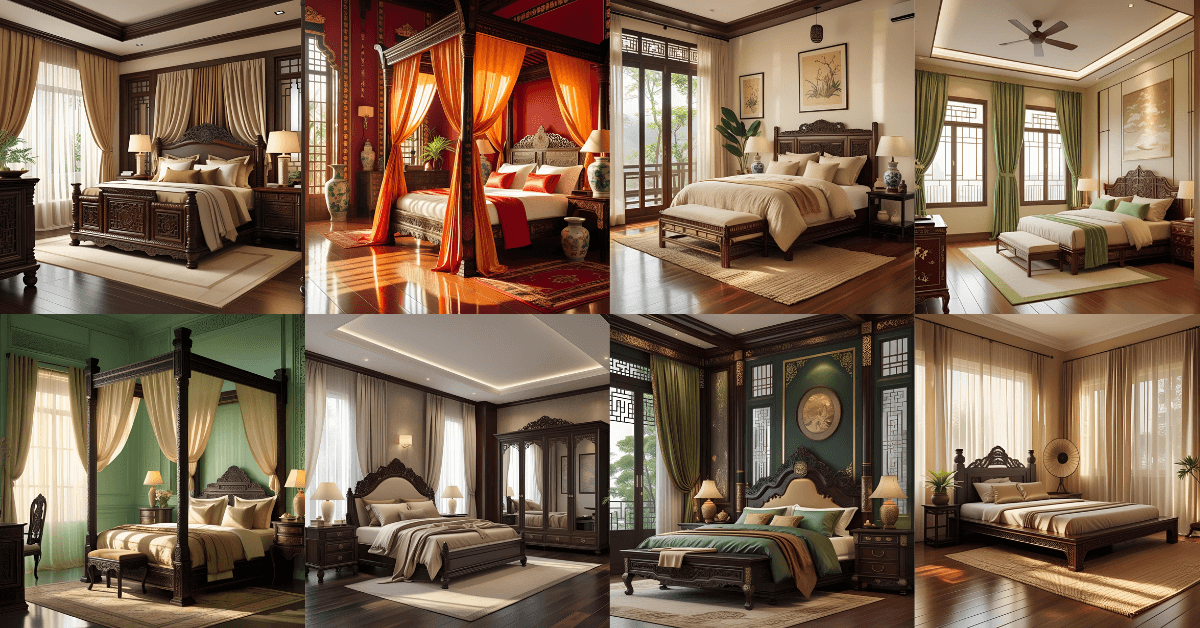 4x15m Indochine bedroom with natural materials and soft lighting.
4x15m Indochine bedroom with natural materials and soft lighting.
6. Important notes when building a 4x15m Indochine-style house
- Consistent design: From architecture to interior and materials to maintain the authentic Indochine spirit.
- Precise construction: Details like mouldings, wooden doors, and patterned tiles require skilled craftsmanship.
- Moisture and heat resistance: Indochine style often uses wood and traditional materials, so proper foundation and roofing treatment is essential.
- Prepare a thorough budget and detailed drawings from the beginning to avoid unnecessary costs.













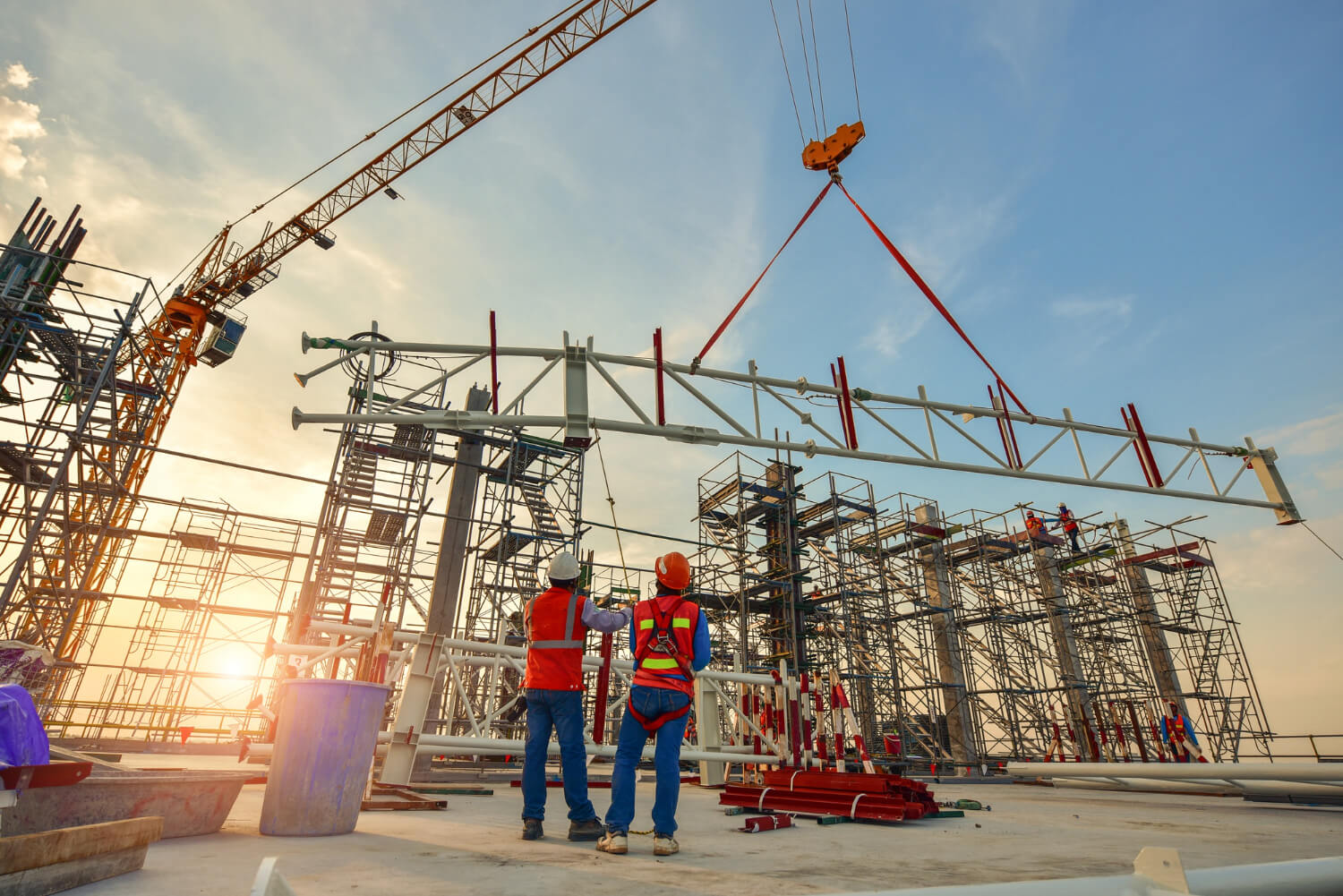
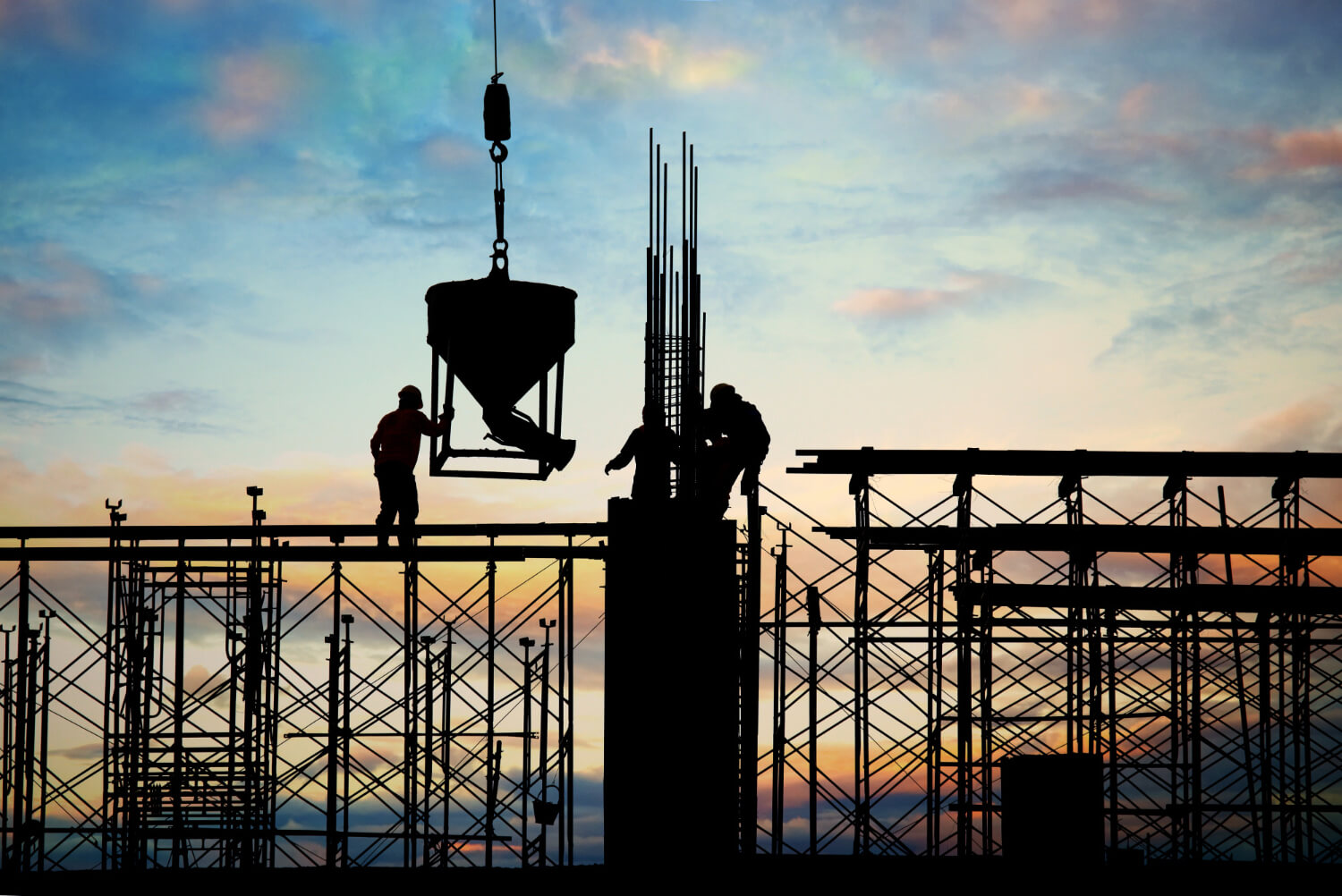
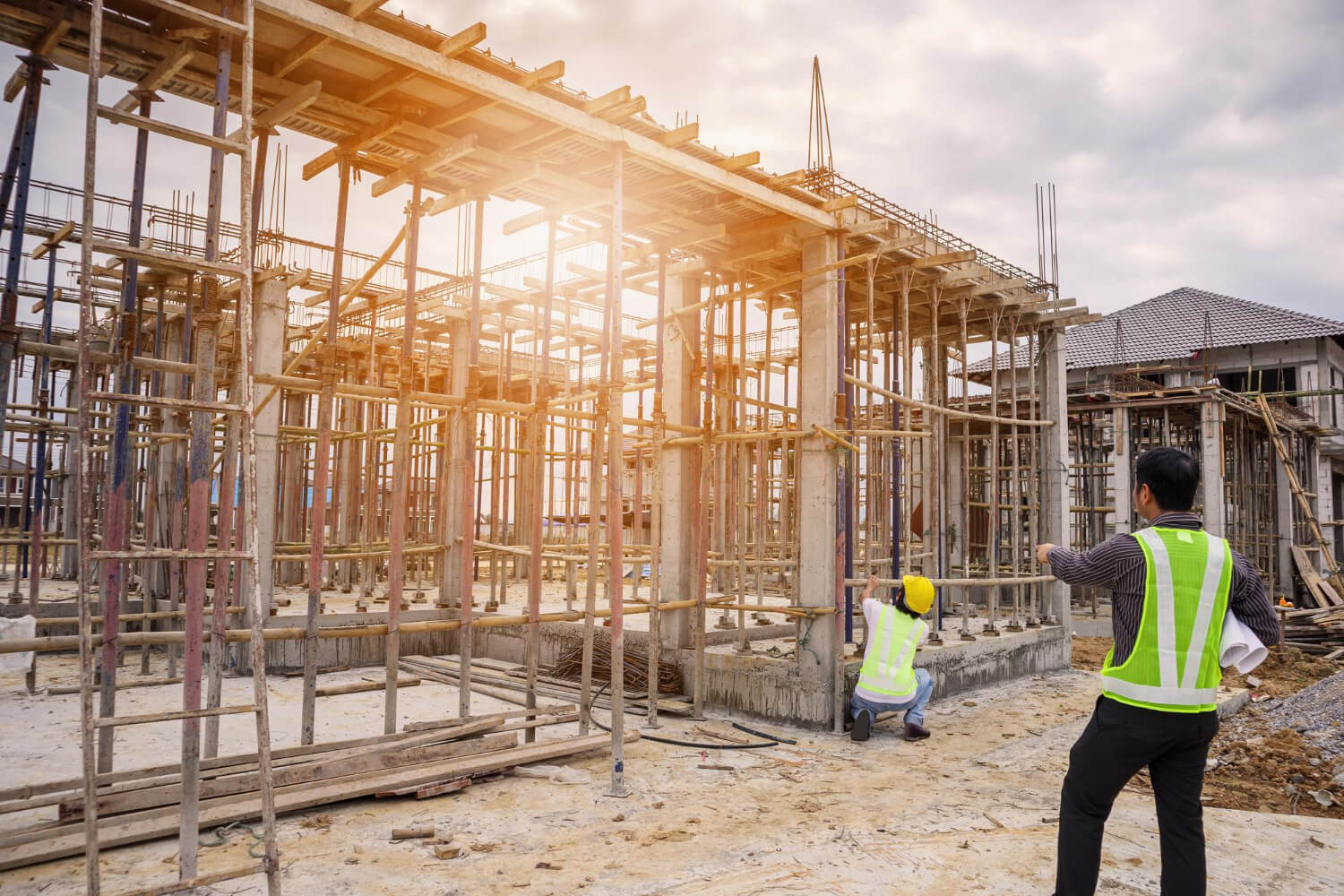
_crop_0_10.png)
_crop_Bia_SEO_7_1.png)
_crop_Bia_SEO_10.png)
_crop_Bia_SEO_10.png)
_crop_ANH_DAI_DIEN_1.png)
_crop_Bia_SEO_6_1.png)
_crop_ANH_DAI_DIEN.png)
_crop_1_2.png)
_crop_Anh_bia_nha_pho_7x10_tan_co_dien.png)
_crop_Bia_SEO_4_1.png)
