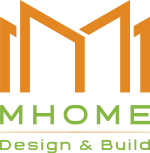Construction Cost for a 200 m² Garden Café
An airy garden space close to nature is a prominent trend in today’s café business model. With an area of 200 m², you can fully own an impressive garden café that optimizes customer experience and delivers stable profits. However, to turn this idea into reality, you need a detailed plan—especially regarding construction costs.
(Design of a 200 m² garden café with an open space and greenery)
1. Factors affecting the cost of building a 200 m² garden café
Unlike indoor cafés, the garden café model involves many variables related to site conditions, materials, style, and outdoor technical systems. The main factors affecting the budget include:
- Built-up area vs. land area: If you have 200 m² of land but only construct a 100–120 m² building, the construction cost will be much lower.
- Design style: Rustic, Tropical, Minimal, or Indochine styles require different materials and construction details.
- Materials used: Cement tiles, terrazzo, wood, concrete, bamboo roofing, and sunshade louvers are key factors determining finishing costs.
- Landscaping elements: Fish ponds, rock gardens, lawns, and large trees also take up a significant portion of the budget.
(Outdoor space of a garden café with wooden furniture and warm lighting)
- Service equipment: Outdoor bar counter, brewing station, light kitchen, sound system, garden lighting, and outdoor electrical/water systems.
(Outdoor bar counter in a Tropical-style café)
2. Architectural design for a 200 m² garden café
A good design will help optimize functionality – create a diverse spatial experience – while effectively controlling construction costs and progress.
Essential design components:
- Layout of pathways – outdoor seating areas – covered seating areas – beverage counter – storage – WC
- Design of façade, gate, fence, and paved courtyard (tiles or stone)
- Roof design: corrugated metal, wooden slats, umbrellas, pergolas
- Landscape design: greenery, garden lighting, gravel paths, water features
Comprehensive design cost (Architecture + Interior + Landscape):
From 180,000 – 250,000 VND/m² of design
For 200 m², the estimated cost is 36 – 50 million VND
3. Construction cost for the shell (structural work) of a garden cafe
Includes:
-
Foundation, concrete floor, columns, walls, roof (if any)
-
Electrical and water systems, outdoor plumbing
-
Fences, paved surfaces, café gate
Construction cost (structural + labor for finishing):
From 3,650,000 – 4,350,000 VND/m²With a construction area of approximately 120 m²
Structural cost: 438 – 522 million VND
4. Interior and garden finishing costs
The finishing items include:
-
Tiling, outdoor wall painting, pergola/wooden roof
-
Bar counter, outdoor tables and chairs, patterned tiles, hanging light system
-
Landscape: large trees, water features, landscape lighting, mini garden
-
Basic smart home system: sensor lights, automatic irrigation
Unit price for interior finishing & landscaping:
From 3,000,000 – 5,500,000 VND/m²With a finishing area of approximately 150 m² (including the garden)
Finishing cost: 450 – 825 million VND
5. Total turnkey construction cost for a 200 m² garden-style café
|
Category |
Implementation area |
Unit price (VNĐ/m²) | Estimated cost |
|
Construction of the rough structure |
120m² | 3.650.000 – 4.350.000 | 438 – 522 triệu VNĐ |
|
Finishing & interior |
150m² | 3.000.000 – 5.500.000 | 450 – 825 triệu VNĐ |
|
Design (if applicable) |
200m² | 180.000 – 250.000 | 36 – 50 triệu VNĐ |
Note: Actual prices may vary depending on location, construction timing, and choice of materials. Please contact MHOME Design & Build for more information.
6. Notes When Building a Garden Cafe
-
Ensure proper flooring and drainage systems to prevent water pooling during the rainy season.
-
Choose plants suited to the climate, low-maintenance, and with minimal leaf shedding.
-
Arrange lighting appropriately: hanging lights, floor lamps, and string lights.
-
Obtain clear construction permits, especially for water features or permanent outdoor installations.


























_crop_0_4.png)
_crop_Noi_dung_doan_van_ban_cua_ban_1_1.png)
_crop_4b_3.png)
_crop___anh_bia.png)
_crop_Bia_SEO_7_3.png)
_crop_0a.png)
_crop_ANH_BIA.png)
_crop_ANH_DAI_DIEN_5.png)
_crop_2c_1.png)
_crop_Bia_SEO_10_1.png)







