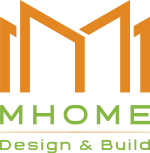Designing Officetel Apartments for Dual Living and Working Functions
In today’s increasingly flexible work environment and the booming trend of remote working, Officetel apartments have emerged as the ideal solution for modern young professionals, freelancers, and startup entrepreneurs. This unique type of apartment combines both living and working spaces within a compact layout, offering cost-efficiency without sacrificing comfort or convenience.
However, to fully optimize functionality, aesthetics, and long-term usability, a professional interior design for Officetel apartments is essential. Let’s explore effective design solutions from the expert perspective of MHOME Design & Build.
1. What is an Officetel Apartment?
An Officetel is a hybrid model that blends “Office” and “Hotel” functions, allowing residents to live and work within the same space.
Key features:
- Compact size, typically ranging from 25 to 60m²
- Ideal for single professionals, freelancers, or small startup teams
- Eligible to register a business address and operate as a representative office
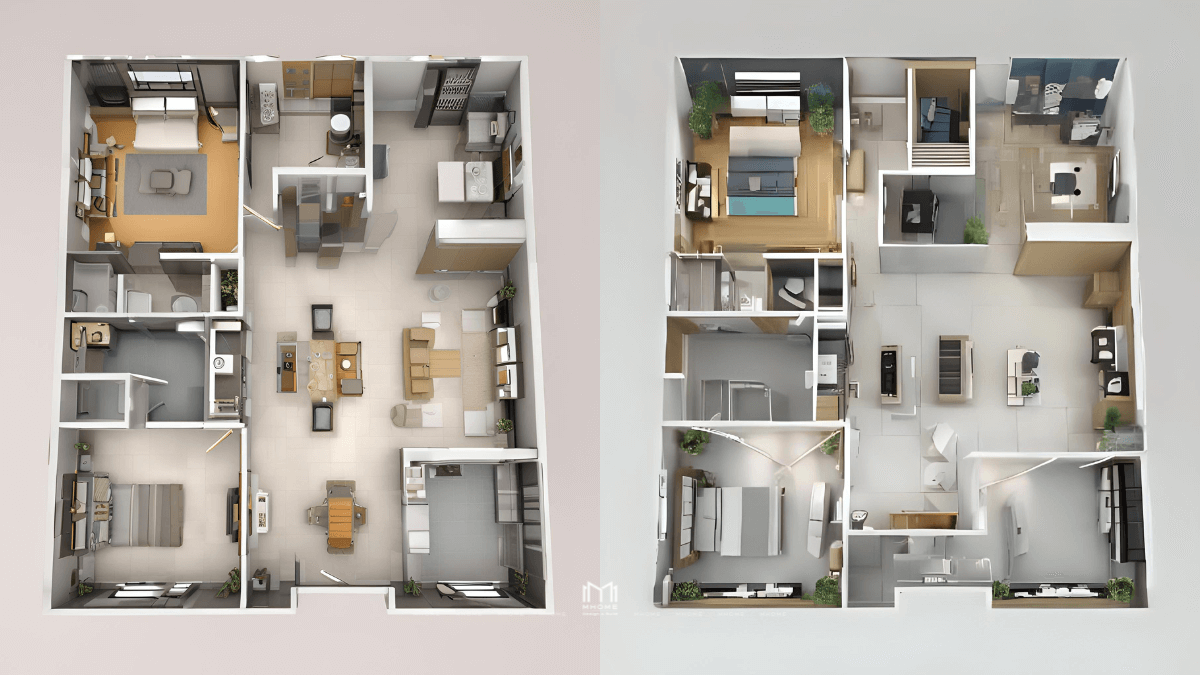
2. Benefits of Smart Officetel Apartment Design
2.1. Maximized Dual Functionality
A well-planned layout allows for a clear separation between the living area and the workspace, enhancing work efficiency while still maintaining privacy.
2.2. Modern and Professional Aesthetics
A thoughtfully designed Officetel apartment makes a strong impression on clients and business partners, helping the owner present a polished, professional image.
2.3. Cost-Efficient and Space-Saving
With a compact size and dual-purpose use, a smartly designed Officetel minimizes investment, operating, and interior furnishing costs—while maximizing usable space.
3. Popular Officetel Design Trends
3.1. Modern Minimalism
This style embraces neutral tones and simple, streamlined furniture with minimal detailing—creating an open, airy atmosphere that promotes focus and clarity.
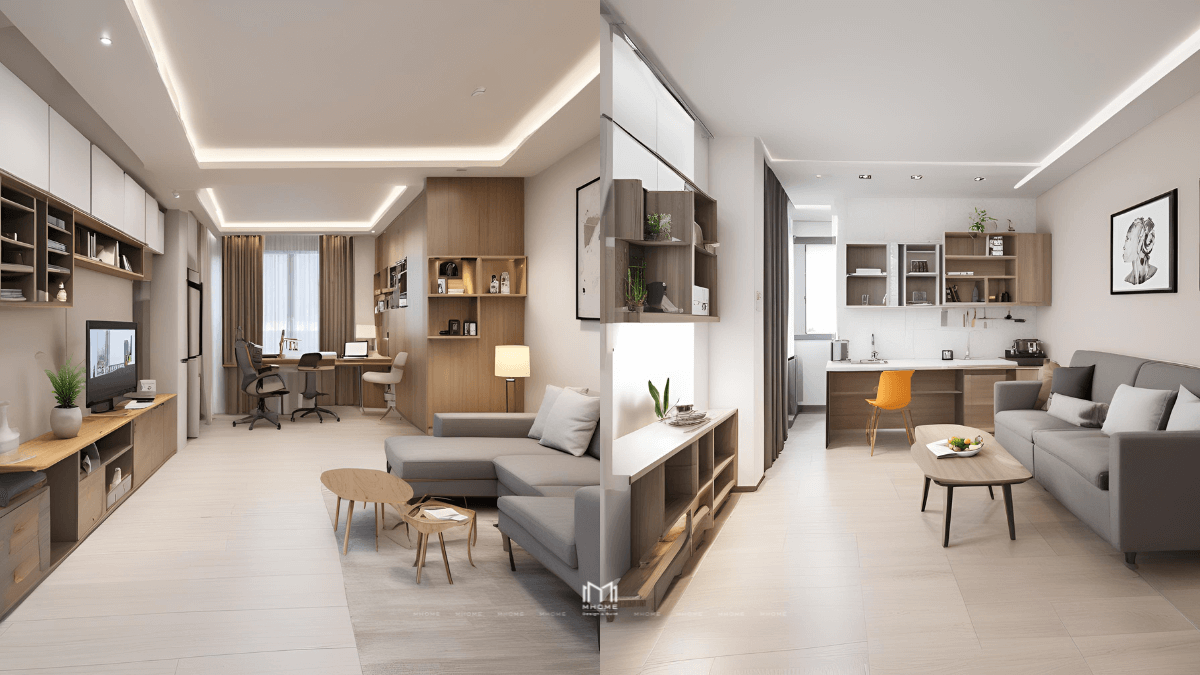
3.2. Scandinavian Style
Bright, nature-inspired, and cozy—this design is perfect for creatives or those who appreciate lightness and calm in their living and working environment.
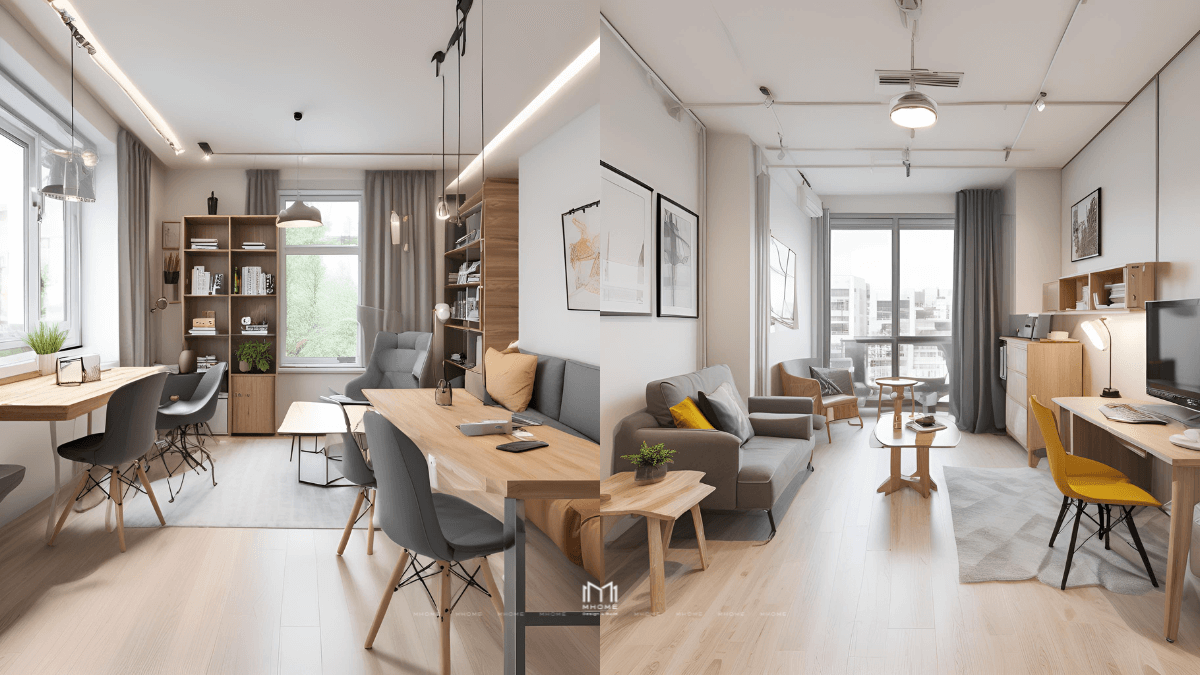
3.3. Japandi (Japanese–Scandinavian Fusion)
A perfect blend of Japanese minimalism and Nordic warmth—ideal for compact spaces where relaxation and balance are prioritized.
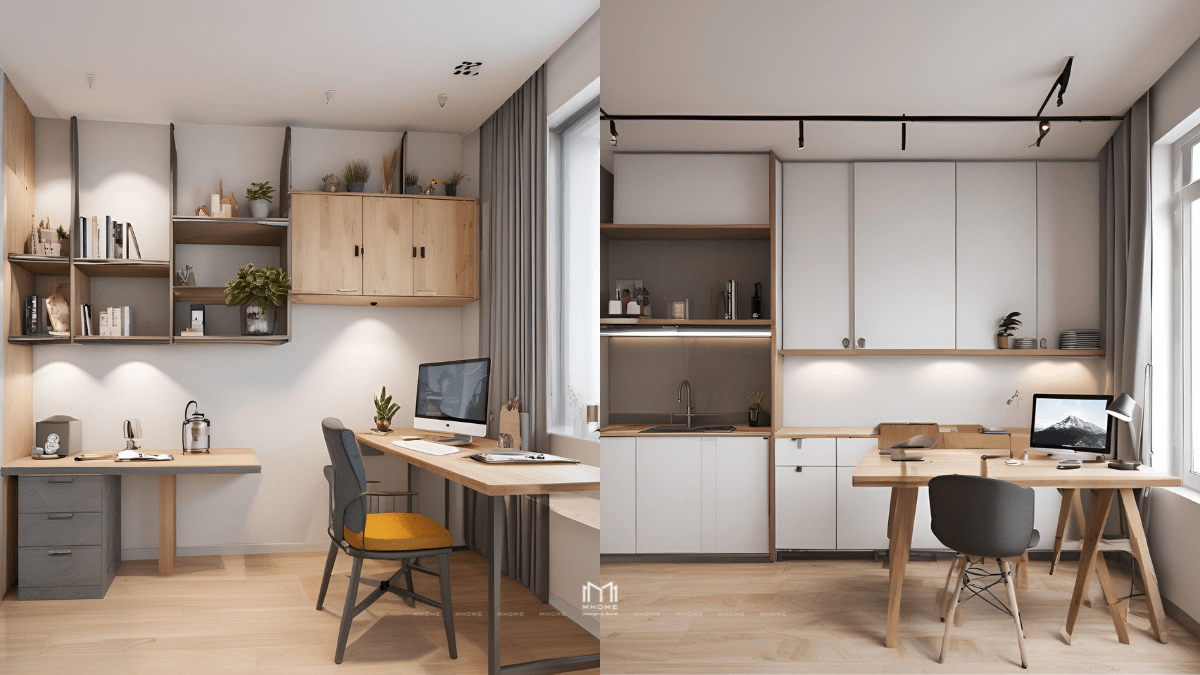
4. Officetel Design Process at MHOME Design & Build
- On-site survey – understand the existing layout and receive client requirement
- Functional planning & needs analysis
- Concept design & 3D visualization based on desired style
- Design approval – cost estimate – contract signing
- Technical drawings & interior construction
- Project handover – warranty – after-sales care
5. Why Choose MHOME Design & Build?
- Deep understanding of small-space living, Officetels, and studios
- Experienced, creative design team focused on real user needs
- Transparent process with cost-optimized solutions
- All-in-one service: from design to construction and warranty
Do you own an Officetel and need a design solution that optimizes cost, space, and aesthetics? MHOME Design & Build is your trusted partner every step of the way.
With a team of skilled architects, flexible design thinking, and a professional workflow, MHOME is committed to creating a harmonious, modern, and personalized space where you can live and work with ease.
Don’t let your Officetel feel generic. Let us transform it into a source of inspiration—boosting your lifestyle and daily productivity.
Hotline: 0865.345.247 |












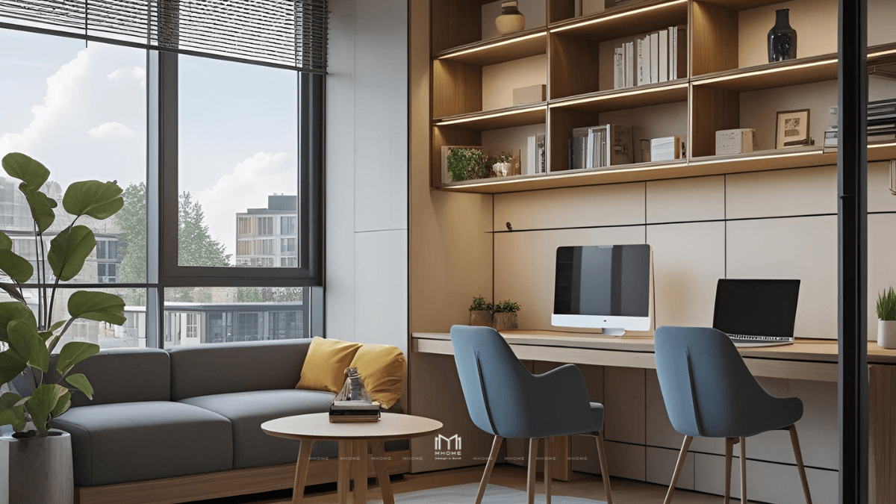
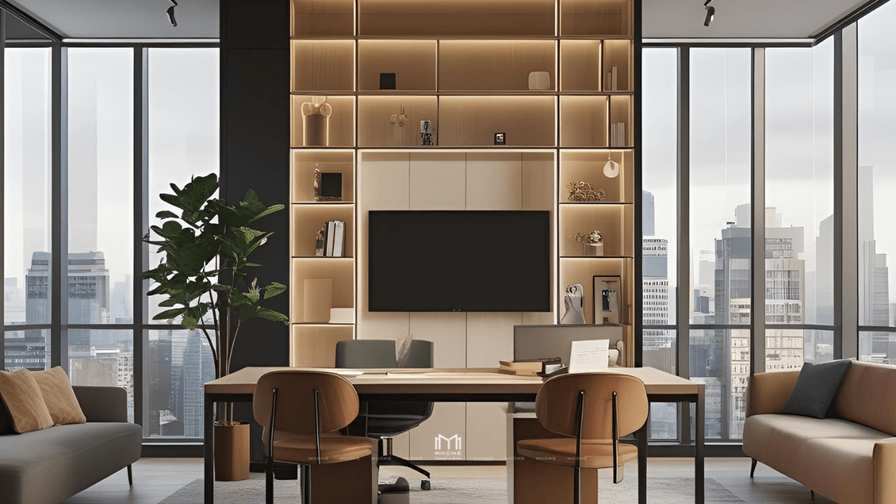
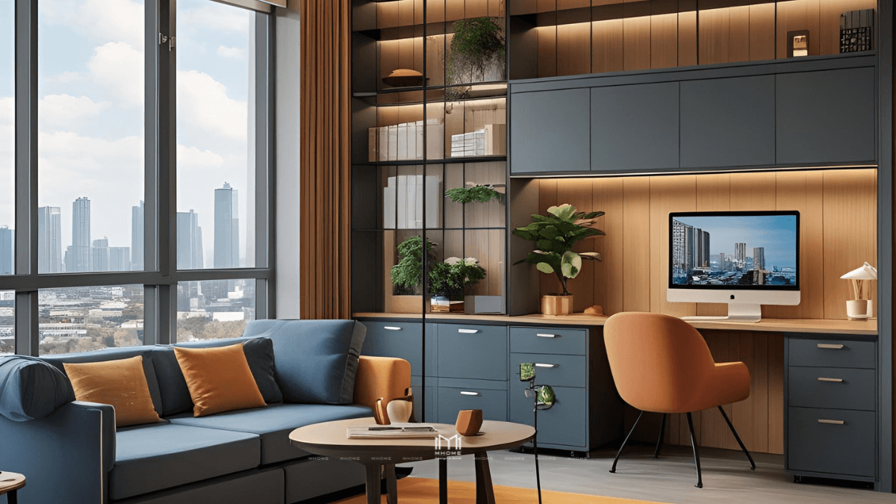
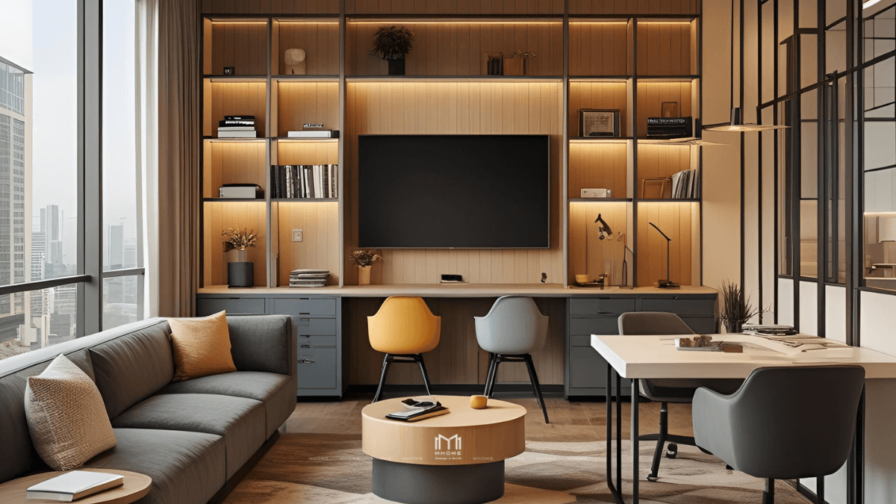
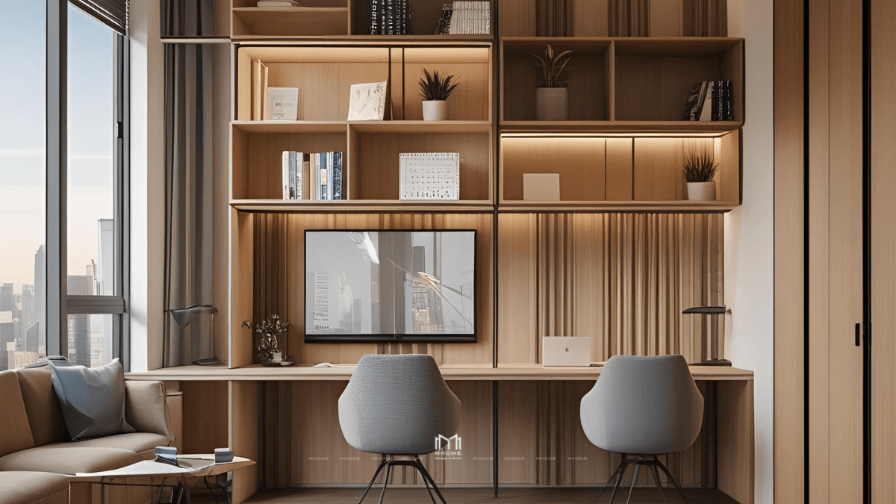
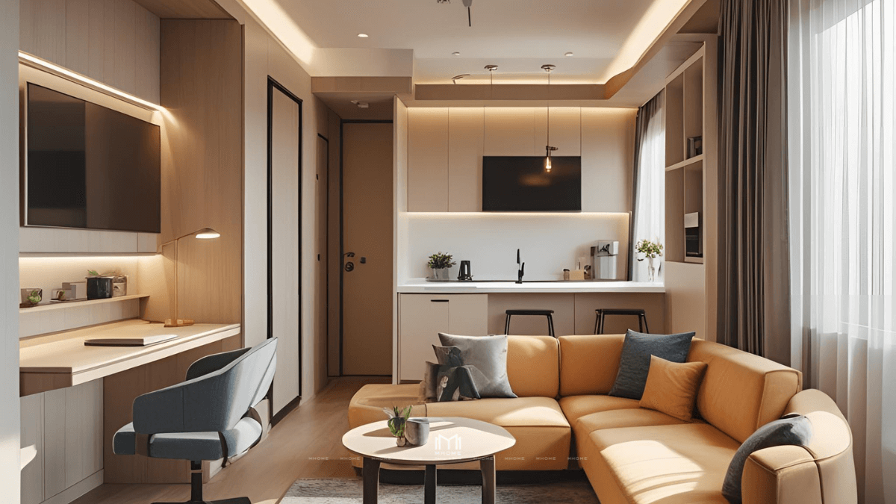
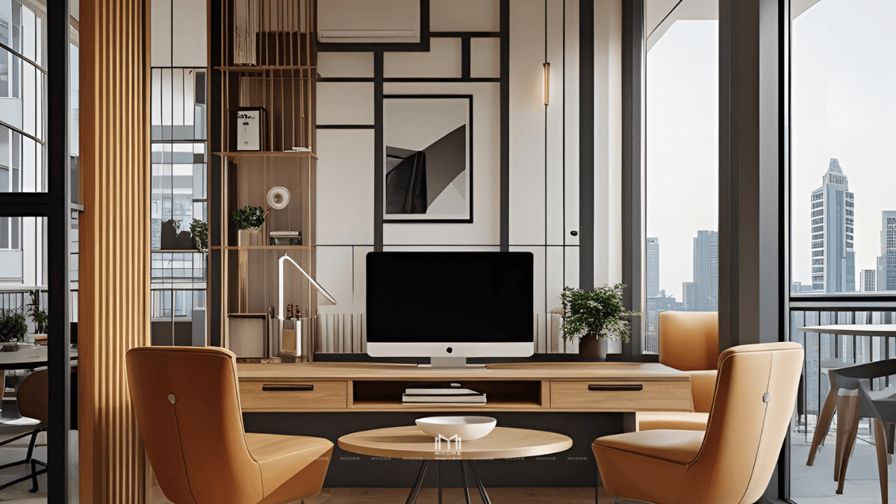
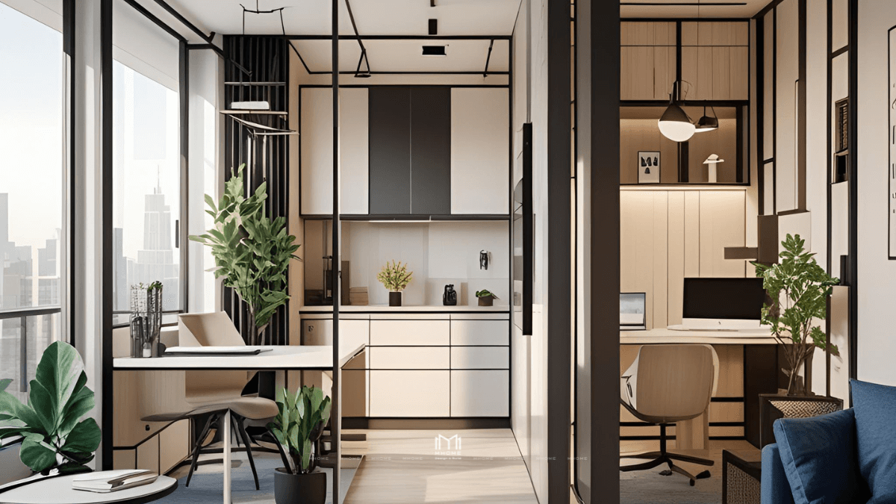
_crop_0_4.png)
_crop_Noi_dung_doan_van_ban_cua_ban_1_1.png)
_crop_4b_3.png)
_crop___anh_bia.png)
_crop_Bia_SEO_7_3.png)
_crop_0a.png)
_crop_ANH_BIA.png)
_crop_0d_3.png)
_crop_ANH_DAI_DIEN_5.png)
_crop_2c_1.png)
