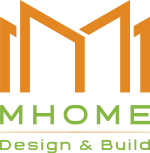Modern Design Trends for 2-Storey Townhouses Measuring 7x20m
In the pace of modern urban life, a home is not only a place to live but also a space that reflects the personality, aesthetic taste, and lifestyle mindset of the owner. Therefore, the trend of designing modern 2-storey townhouses with a common size of 7x20m is becoming an ideal choice for many young families. Let’s explore with MHOME the "Modern 2-Storey Townhouse Design Trend 7x20m"!
( Modern 2-storey townhouse design 7x20m)
1. Features of the Modern 2-Storey Townhouse 7x20m
Unlike traditional townhouse designs that emphasize separated spaces, modern architecture focuses on connecting living areas, creating a spacious and airy feeling despite limited space.
With a width of 7m and length of 20m, the house can easily accommodate 3 to 4 bedrooms, shared living spaces, and small front and back gardens, ensuring privacy and comfort for each member.
A special feature of modern design is the ability to “expand the sense” of space without increasing the actual area — through natural lighting, materials, clean lines, and smart interior organization.
2. Outstanding Characteristics in Modern 7x20m Townhouse Design
2.1 Open Space – Seamless Connection
Open space is a key factor that enhances interaction and visual openness of the house. In the 7x20m townhouse model, the living room, kitchen, and dining area are usually connected on the same floor without partitions, or only subtly separated by lighting, color, rugs, or different flooring materials.
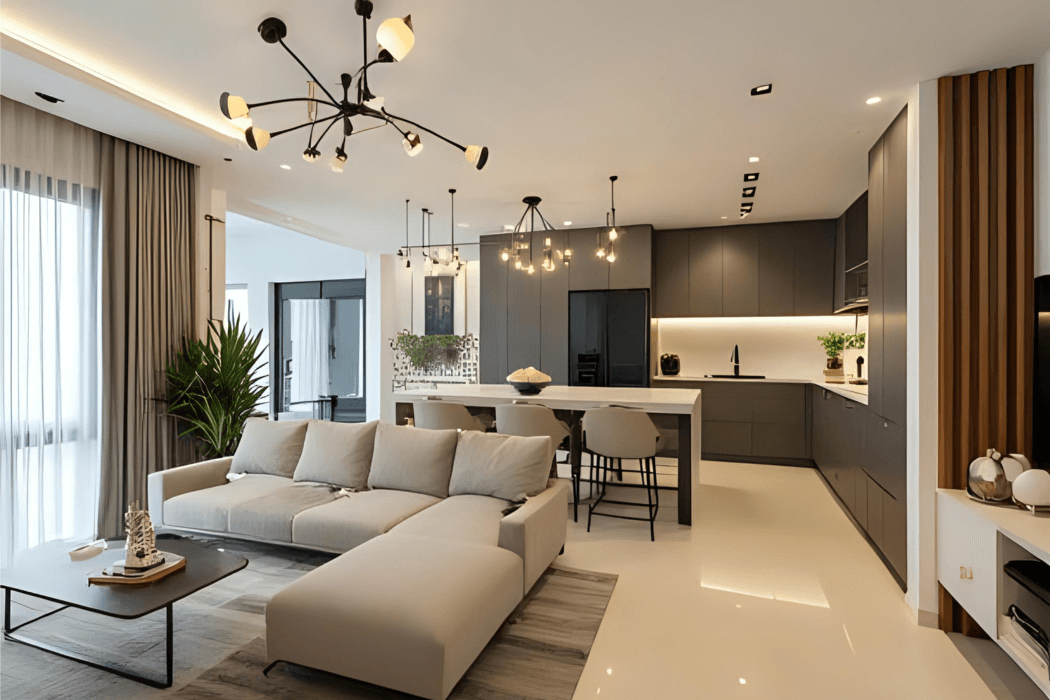 Spacious Living Room and Kitchen Area
Spacious Living Room and Kitchen Area
This not only optimizes the usable area but also enhances the continuity and liveliness of the shared living space.
2.2 Natural Light-Centered Design
Since townhouses often have only one façade, natural lighting and ventilation are essential concerns. A common solution is to place a skylight in the middle or at the rear of the house, combined with large glass windows at the front to maximize natural light intake.
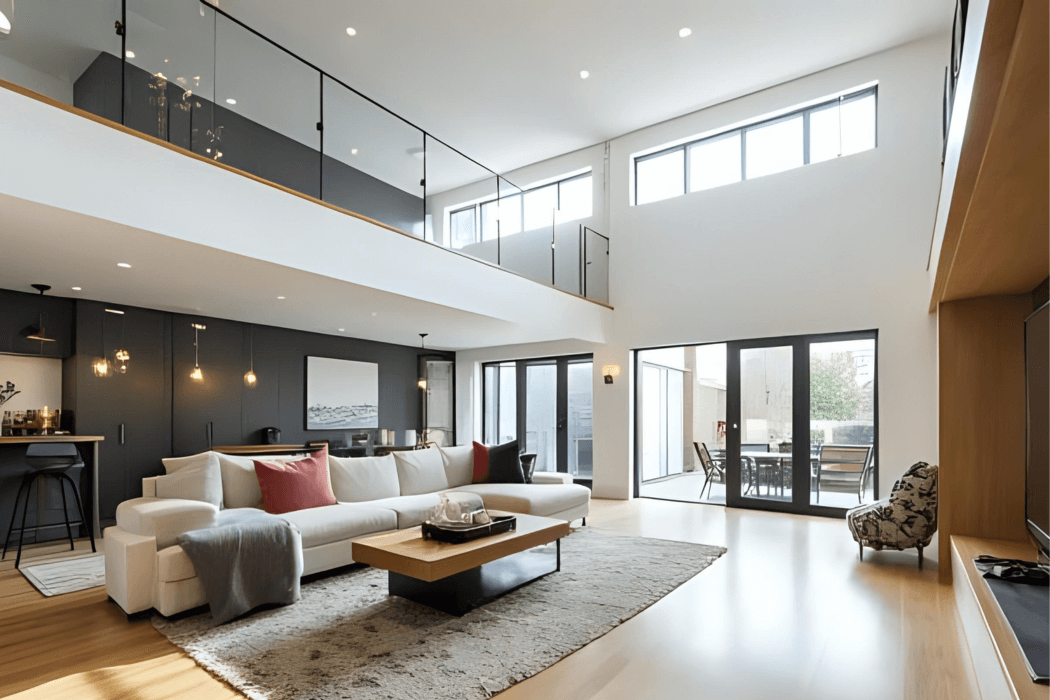 Living Room with Natural Light
Living Room with Natural Light
Thanks to this, the living space remains bright, energy-efficient, and creates a closer connection to nature.
2.3 Modern Materials – Sleek, Minimalist Lines
Modern townhouse design prioritizes materials such as glass, powder-coated metal, premium engineered wood, and artificial stone. These materials are not only durable but also contribute to a refined, elegant appearance that is easy to maintain.
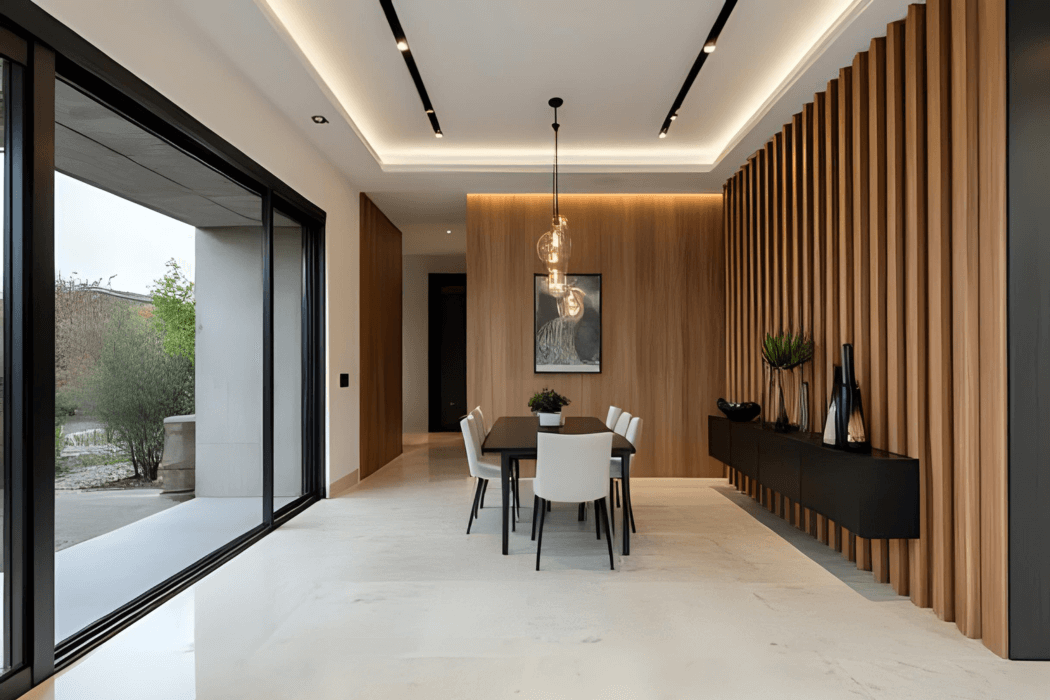 Luxurious Materials, Harmonized in Every Detail
Luxurious Materials, Harmonized in Every Detail
The architectural lines emphasize clarity and coherence, completely eliminating unnecessary ornamentation. Every element serves a purpose — either functional or to create a minimalist visual highlight.
3. Suggested Floor Plan for a 2-Storey 7x20m Townhouse
Ground Floor:
Front yard functions as both a parking space and a small landscaped area.
Open-plan living room connected seamlessly with the kitchen and dining area.
One small bedroom, which can serve as a home office or a room for elderly family members.
Shared bathroom cleverly tucked under the staircase.
Backyard area for laundry and natural light ventilation.
Second Floor:
Master bedroom with a private balcony and en-suite bathroom.
Two additional bedrooms (if needed), or one bedroom plus a family lounge for shared activities.
A skylight placed in the center of the house ensures proper ventilation for all rooms.
A prayer or worship area is arranged at the front or rear of the house depending on feng shui principles.
This layout prioritizes flexibility and comfort, making the most of every corner while maintaining privacy and natural airflow throughout the home.
4. Cohesive Interior Style – Optimizing the Living Experience
Modern-style interiors focus on clean lines, neutral color tones, and smart storage solutions.
Built-in wardrobes, multifunctional beds, and foldable tables are essential choices to maximize space efficiency and maintain a neat, organized environment.
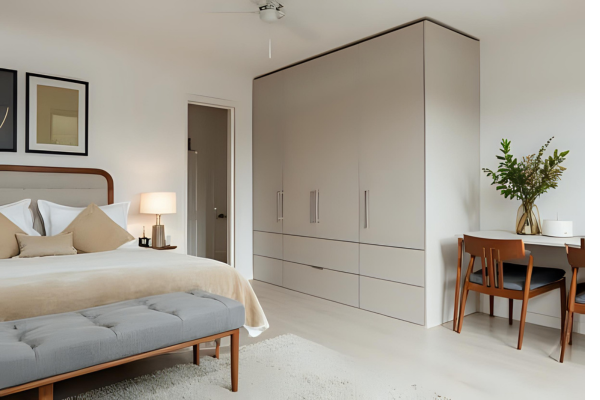 Luxurious, Character-Filled Materials
Luxurious, Character-Filled Materials
The combination of materials such as wood – metal – glass within the same space not only enhances a sense of luxury but also reflects the refined personality of the homeowner.
The overall interior design should be harmonized with the architecture, creating a cohesive, well-layered living environment that is also easy to maintain over time.
CHECK OUT OUR ARCHITECTURAL DESIGN PRICING HERE!
If you’re looking to design and build a modern 2-storey townhouse (7x20m), contact MHOME Design & Build – a trusted firm offering fully customized interior design and turnkey construction solutions tailored to your actual budget.
Hotline 0865 345 247
Or fill out the form below to get a free consultation from MHOME as soon as possible!












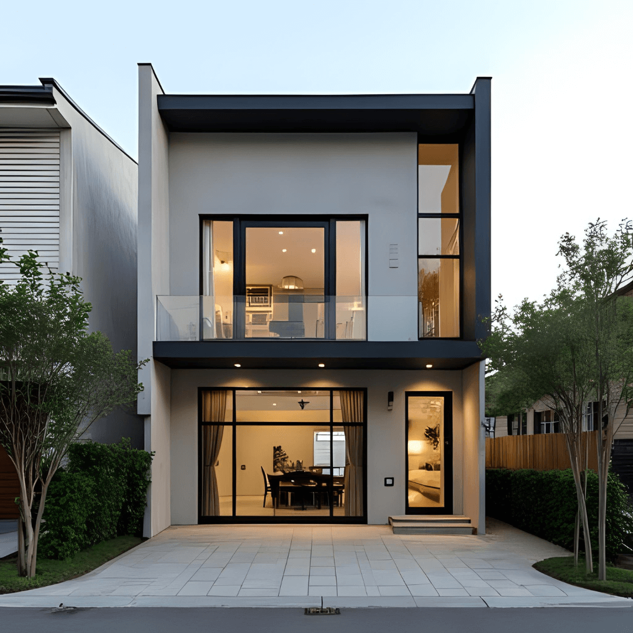
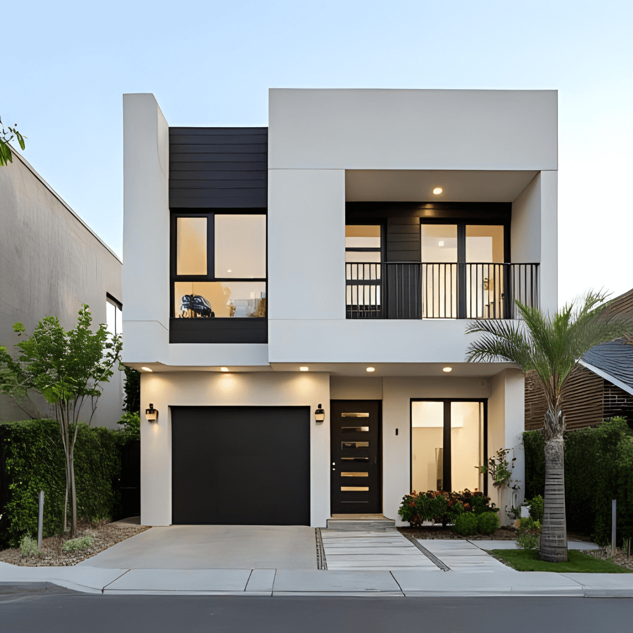
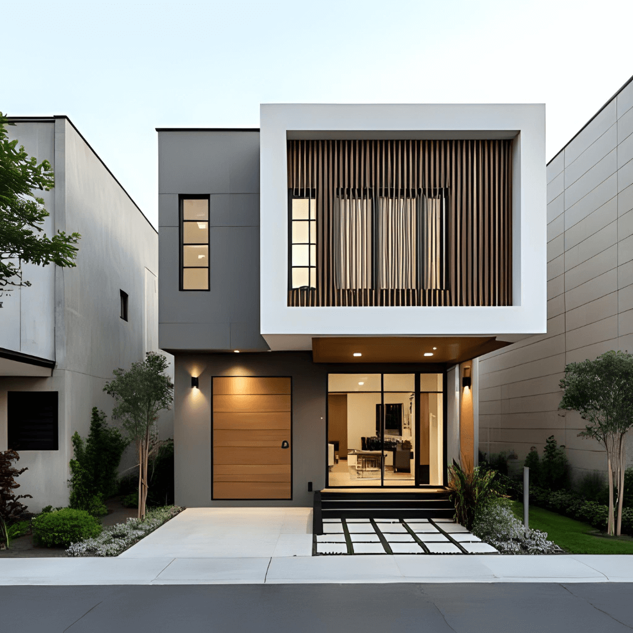
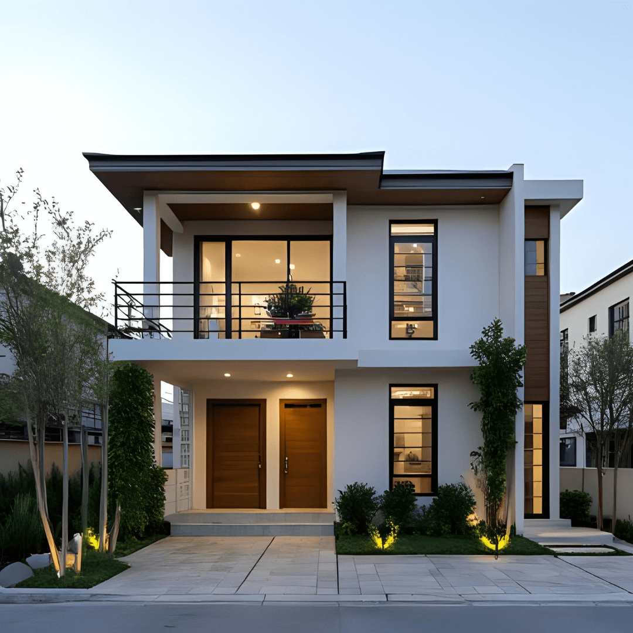
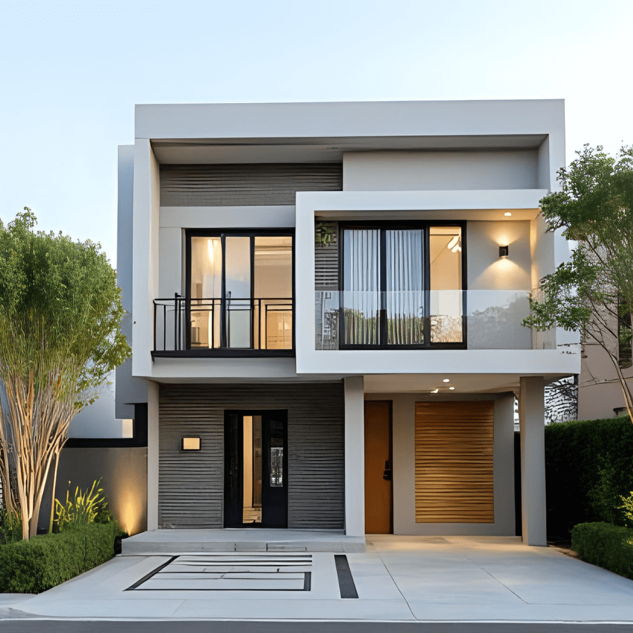
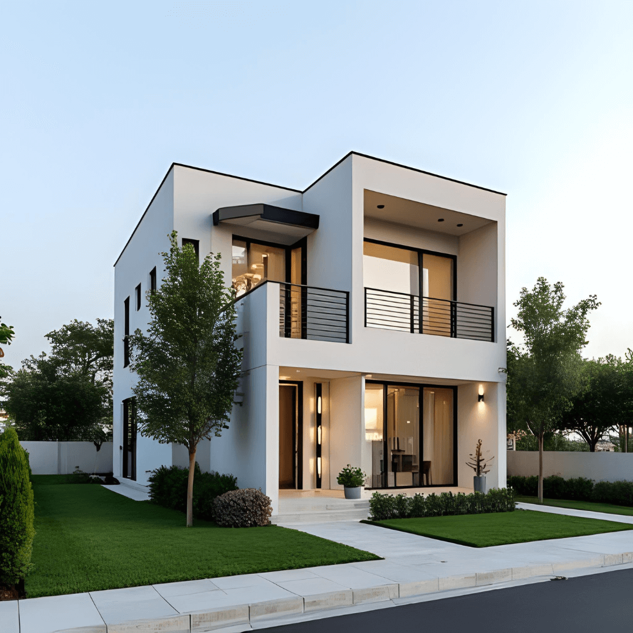
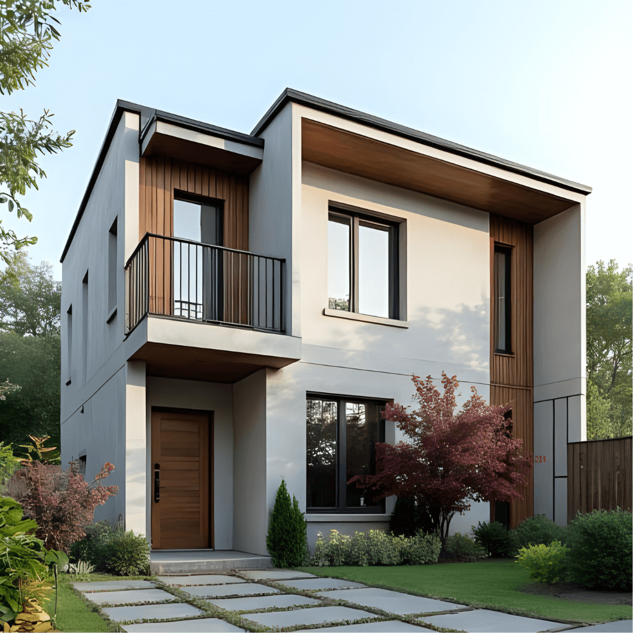
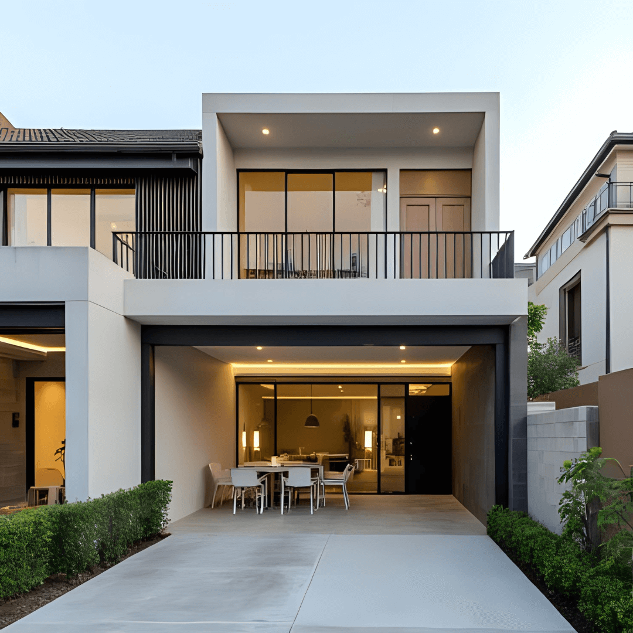
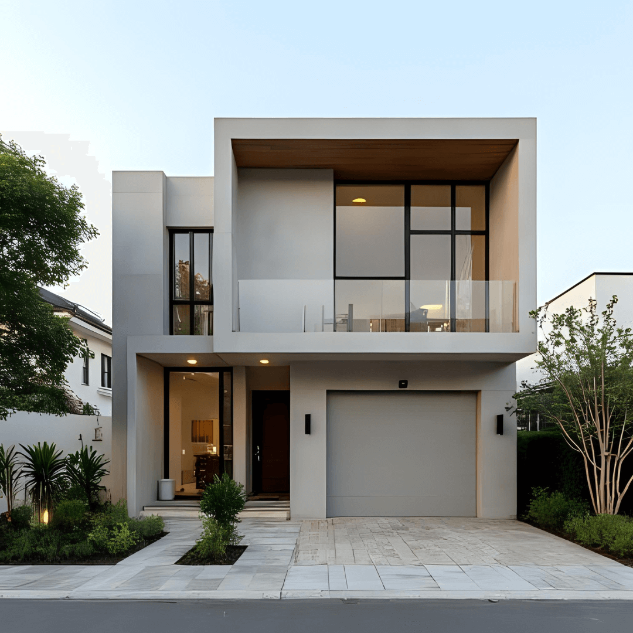
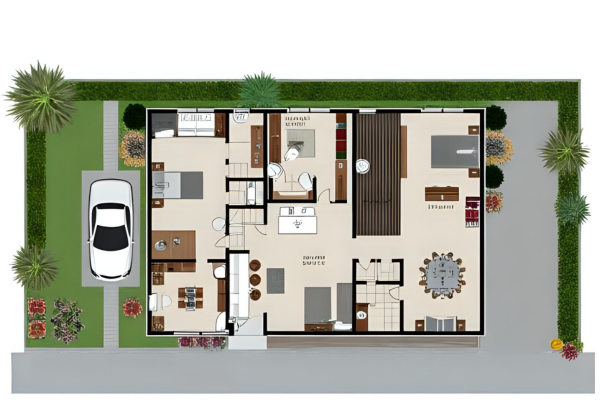
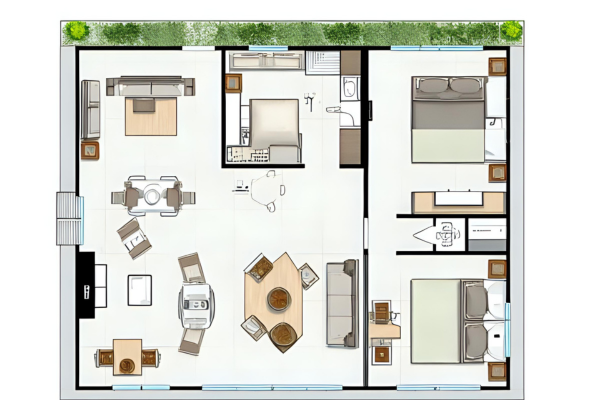


_crop_0_4.png)
_crop_Noi_dung_doan_van_ban_cua_ban_1_1.png)
_crop_4b_3.png)
_crop___anh_bia.png)
_crop_Bia_SEO_7_3.png)
_crop_0a.png)
_crop_ANH_BIA.png)
_crop_0d_3.png)
_crop_ANH_DAI_DIEN_5.png)
_crop_2c_1.png)
