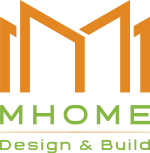Trendy Design for Two-Façade Townhouses with Integrated Business Spaces
In the context of rapidly growing urban areas, two-façade townhouses with integrated business spaces are becoming a popular choice thanks to their ability to maximize land use and deliver dual functionality: residential and commercial.
( Modern townhouse design combining comfort and business utility)
1. Why Are Two-Façade Townhouses a Modern Design Trend?
Two-façade townhouses are typically located at intersections, street corners, or in open-planned residential zones. Their key advantages include:
- Enhanced Aesthetic Appeal: Dual frontages offer more flexibility for creative architectural design.
- Natural Ventilation and Lighting: Open on two sides, these homes easily capture sunlight and fresh air.
- Commercial Advantage: Better visibility and accessibility for customers, ideal for promoting a business or brand.
With these advantages, two-façade townhouses are an ideal solution for homeowners looking to combine stable living with effective business use.
2. Outstanding Two-Façade Townhouse Designs with Business Integration in 2025
a. 3-Storey Two-Façade Townhouse with Business Space
- Ground floor: Designed as a commercial space with a separate entrance for the family, ensuring both convenience and privacy.
- Architecture: Modern design with glass balconies, clean lines, and a white-gray color palette that enhances visual appeal.
- Upper floors: Reserved for comfortable and private living spaces, ideal for families seeking both functionality and style.
b. Modern Minimalist Style Townhouse
- Clean, squared-off flat design using materials like glass and concrete.
- Maximizes natural light and ventilation throughout the entire house.
- Ideal for use as a showroom, studio, or home office, offering both aesthetics and functionality in a compact urban space.
c. Mixed-Use Townhouse with Rental Units
- Ground floor: Designed for business purposes such as a coffee shop, convenience store, or other retail services.
- Upper floors: Divided into compact rental apartments, ideal for monthly leasing.
- A smart solution to maximize cash flow potential in high-density residential neighborhoods
3. Important Notes When Designing Two-Façade Townhouses for Business Use
- Smart Space Planning: Ensure that the business area and the living space are clearly separated to avoid disrupting daily family life.
- Balanced Feng Shui: Strategically arrange entrances, staircases, and house orientation in accordance with feng shui principles to promote harmony and prosperity.
- Choose Durable, Modern Materials: Prioritize materials with heat resistance, soundproofing, and anti-moisture properties to maintain long-term comfort and aesthetics.
- Optimize the Façade: Design an eye-catching and easily recognizable storefront. Make the most of night-time lighting to attract customer attention.
4. MHOME – Trusted Partner for Two-Façade Townhouse Design & Construction
With years of experience in townhouse, villa, and residential construction design, MHOME Design & Build offers a comprehensive solution:
- Creative, practical design consultation
- On-schedule construction with transparent pricing
- Full legal support including construction permits
- Long-term warranty for completed projects
Every MHOME design guarantees three core values: aesthetics – functionality – business efficiency, bringing clients an ideal living space and sustainable investment value.
Have a vision for a two-façade townhouse that combines living and business needs?
CHECK OUT OUR ARCHITECTURAL DESIGN PRICE LIST HERE!
Contact MHOME Design & Build – your trusted partner in turnkey design and construction, offering personalized solutions that align with your actual budget.
Hotline 0865 345 247
Or fill out the form below to get the earliest consultation from MHOME!












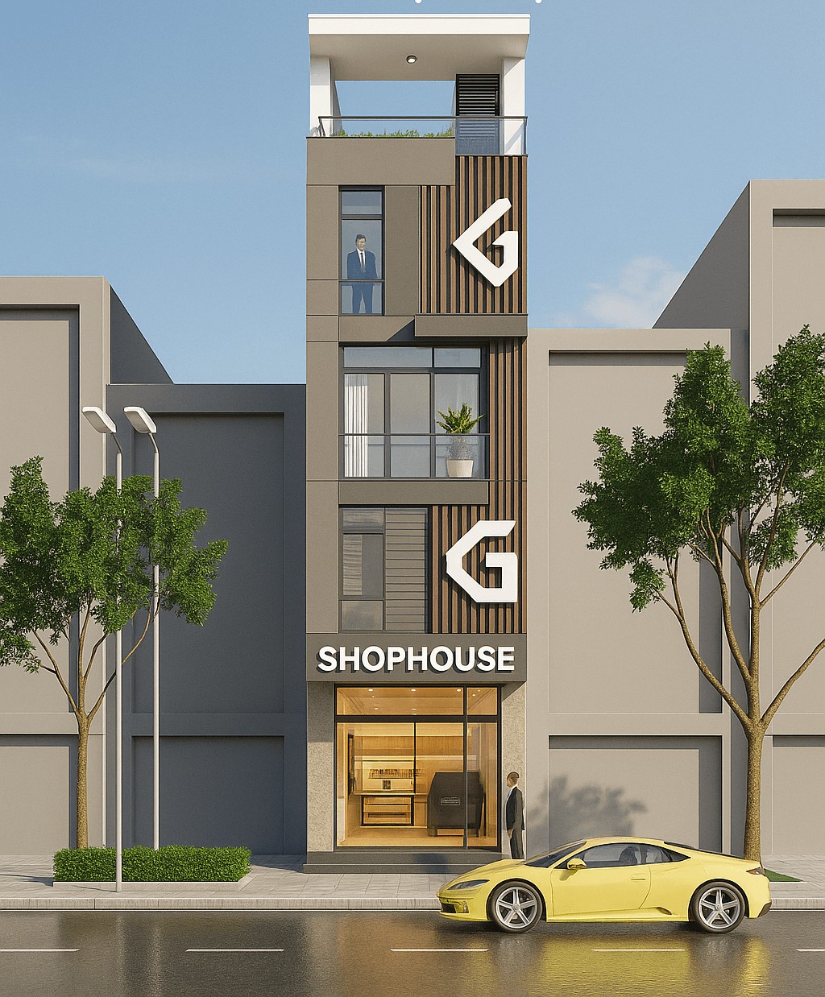
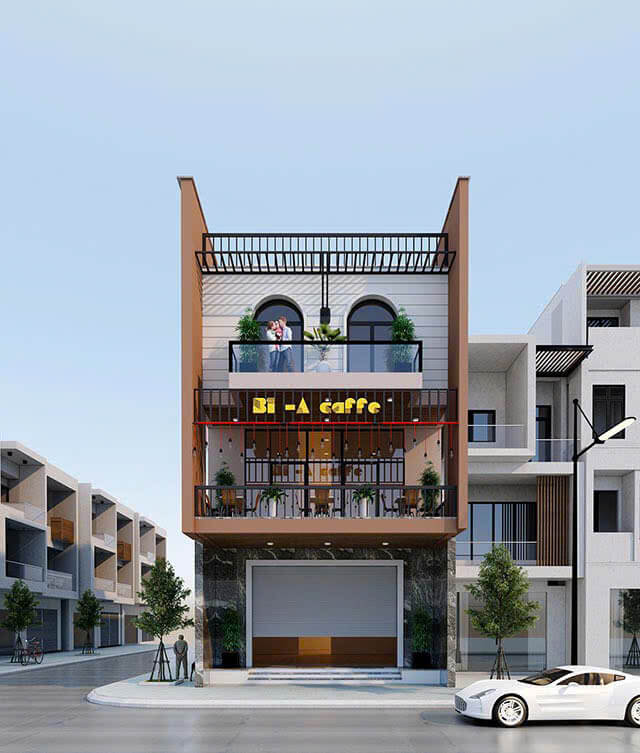
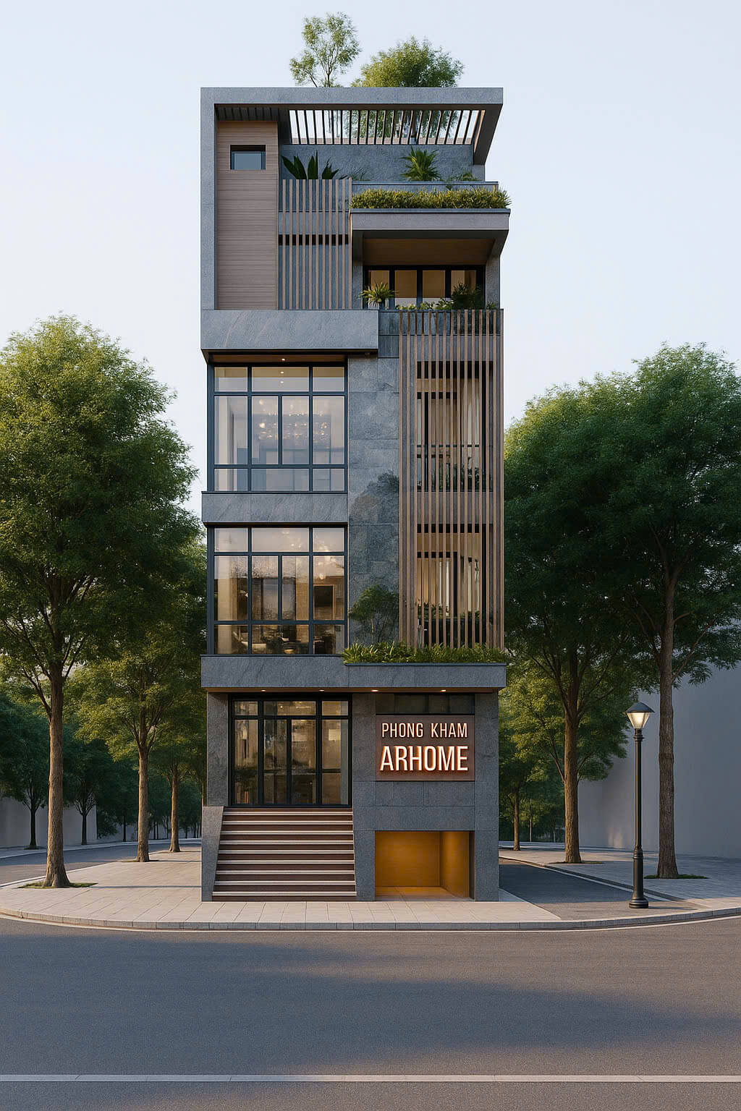
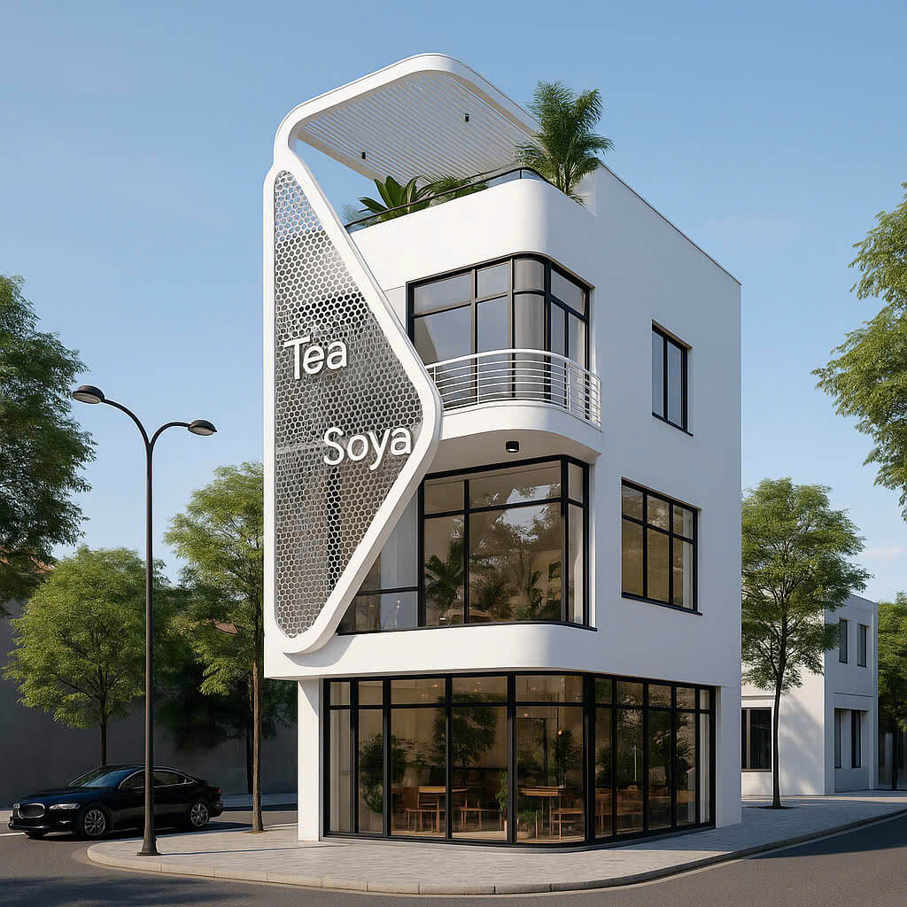
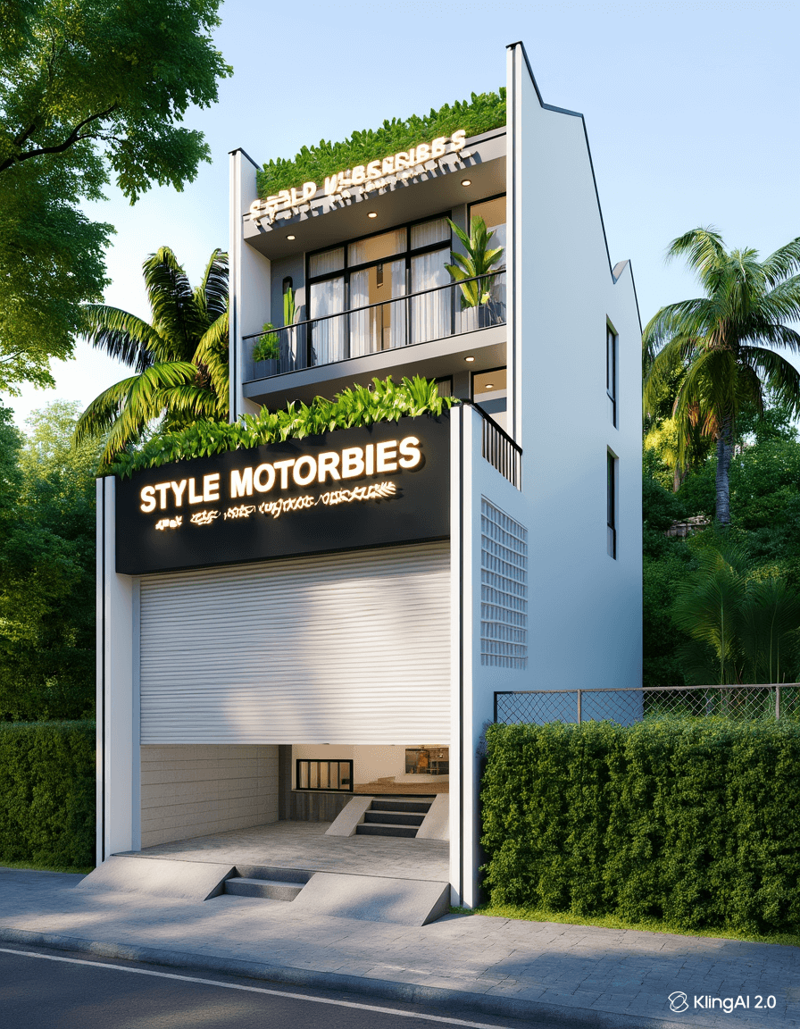







_crop_0_4.png)
_crop_Noi_dung_doan_van_ban_cua_ban_1_1.png)
_crop_4b_3.png)
_crop___anh_bia.png)
_crop_Bia_SEO_7_3.png)
_crop_0a.png)
_crop_ANH_BIA.png)
_crop_0d_3.png)
_crop_ANH_DAI_DIEN_5.png)
_crop_2c_1.png)
