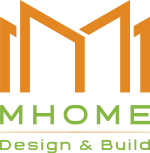70m² Apartment Interior Design in Scandinavian Style
Scandinavian style is becoming increasingly popular in interior design thanks to its simplicity, elegance, and practicality. For a 70m² apartment, adopting this design approach is an ideal way to create a bright, airy, and aesthetically pleasing living space.
This article will guide you through how to effectively apply Scandinavian interior design to a 70m² apartment.
1. Overview of Scandinavian Interior Design Style
Originating from Northern European countries such as Sweden, Norway, and Denmark, the Scandinavian style is known for its timeless beauty and functional minimalism. Key characteristics of this style include:
- Neutral color palette: Predominantly white, soft grey, beige, and natural wood tones.
- Natural materials: Light-toned wood, linen, wool, stone, and ceramics are commonly used.
- Minimalist design: Fewer decorative items, a focus on functionality, and an emphasis on natural light.
- Open spaces: Creating a sense of spaciousness and connection between different areas.
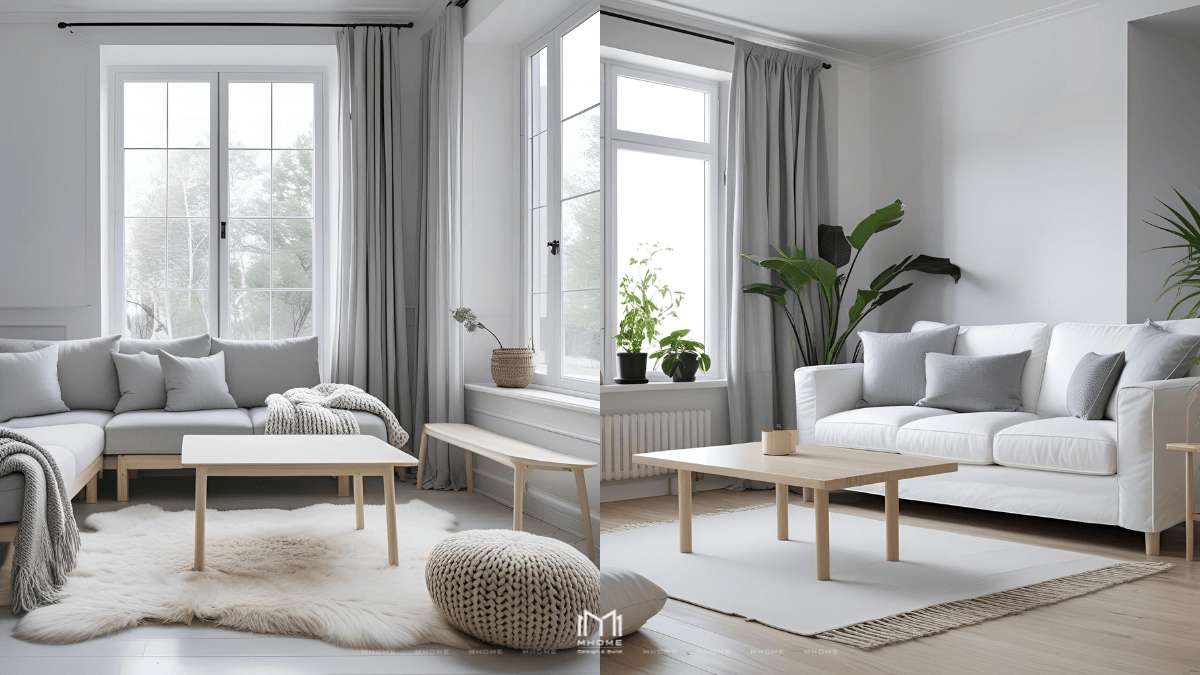
2. Smart Layout Planning for a 70m² Apartment
In a typical 70m² apartment, the layout often includes a living room, two bedrooms, a kitchen, and one bathroom. When applying the Scandinavian style, thoughtful spatial planning is essential to maintain openness and functionality. Key design considerations include:
- Maximizing natural light by installing large windows and keeping window treatments minimal.
- Minimizing solid partitions by using open shelving or glass dividers to create visual connection between zones.
- Integrating common living areas, such as the living room, kitchen, and dining area, into a cohesive, multifunctional open-plan space.
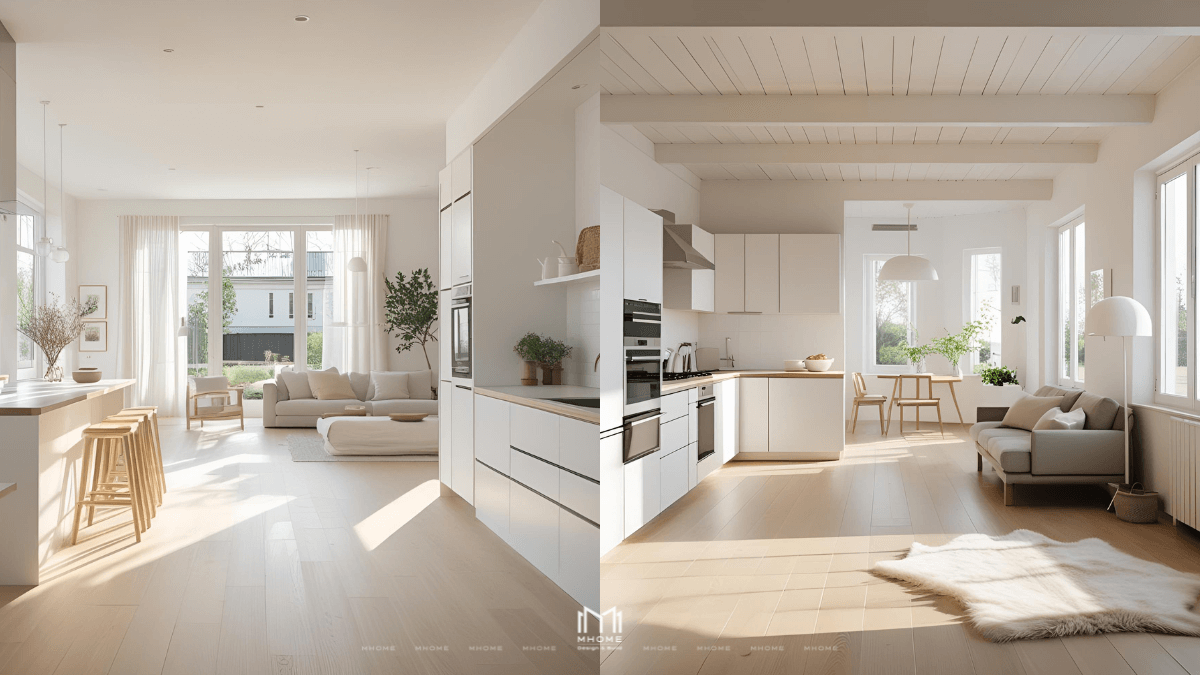
3. Scandinavian-Inspired Design for Each Living Area
3.1. Living room
- Neutral-toned sofa made of coarse fabric or cotton.
- Light wooden coffee table with a simple woven rug.
- Black-and-white or geometric wall art.
- Small potted plants to add a natural accent.
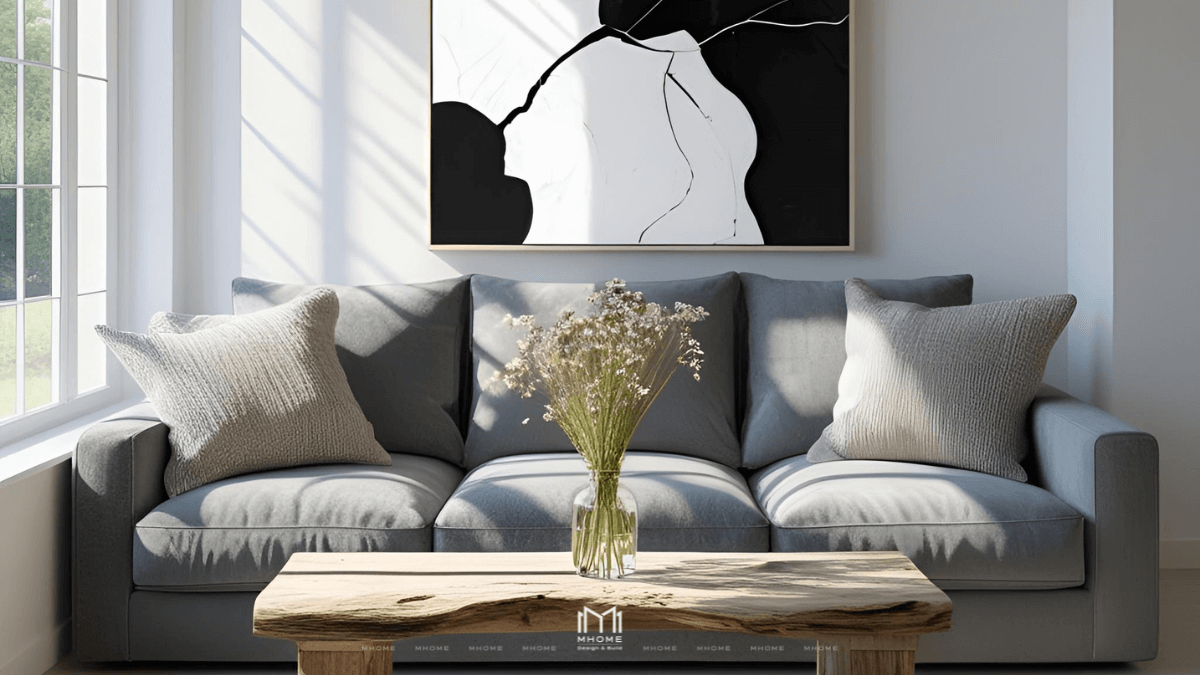
3.2. Kitchen
- White or light gray painted MDF cabinets.
- Compact dining table with slim, wooden Scandinavian-style chairs.
- Built-in modern kitchen appliances.
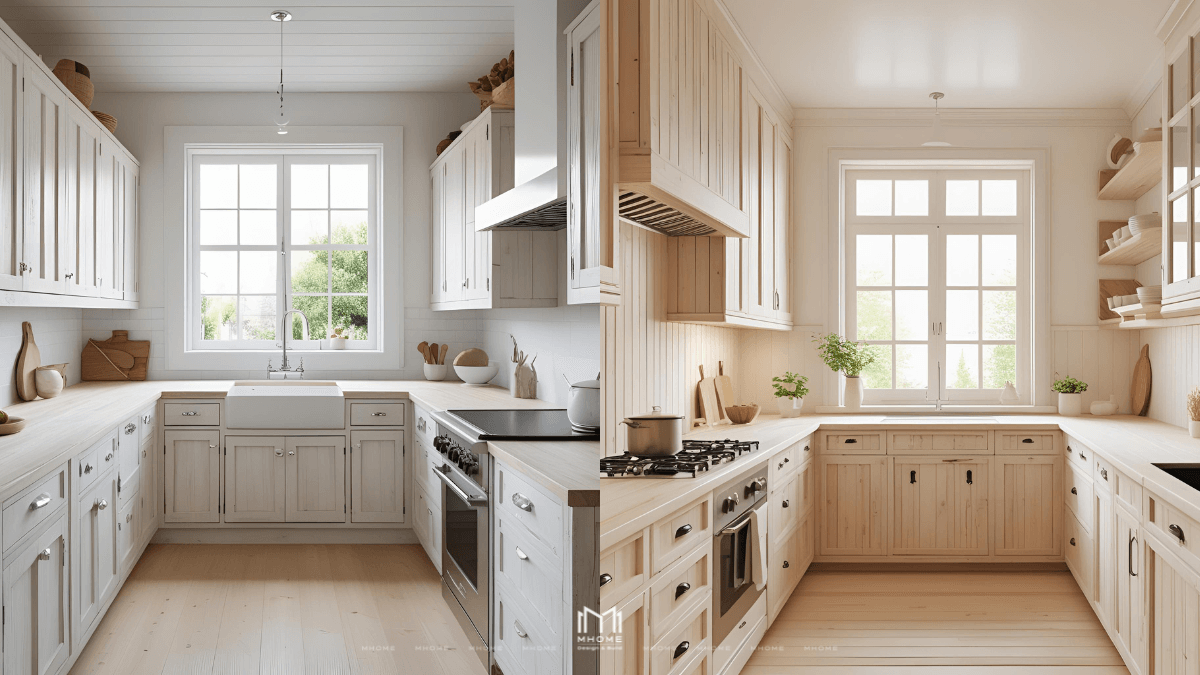 The kitchen combines white tones, wood accents, and natural light to create a clean and cozy space
The kitchen combines white tones, wood accents, and natural light to create a clean and cozy space
3.3. Bedroom
- Simple wooden bed frame with no elaborate headboard.
- Neutral bedding with striped or checkered patterns.
- Minimalist pendant or table lamps for soft lighting.
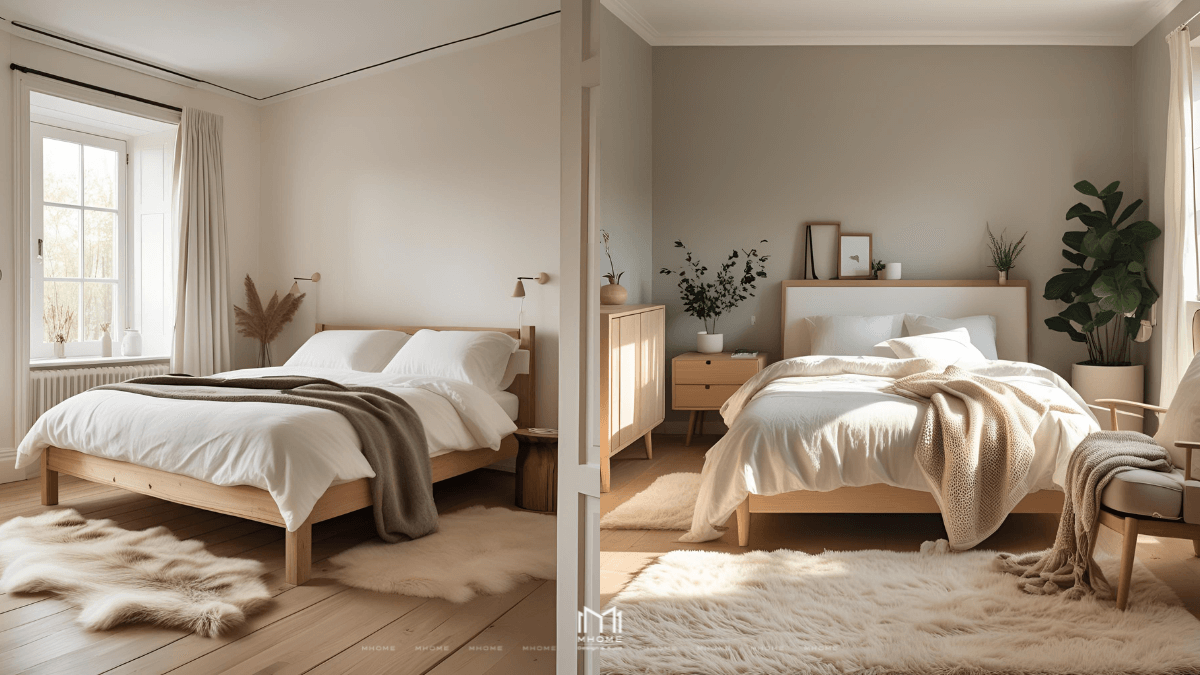
3.4. Bathroom
- White tiles combined with light wood or light stone-patterned tiles.
- Round or oval mirror with wall-mounted sink.
- Compact vanity cabinet with smart storage solutions.
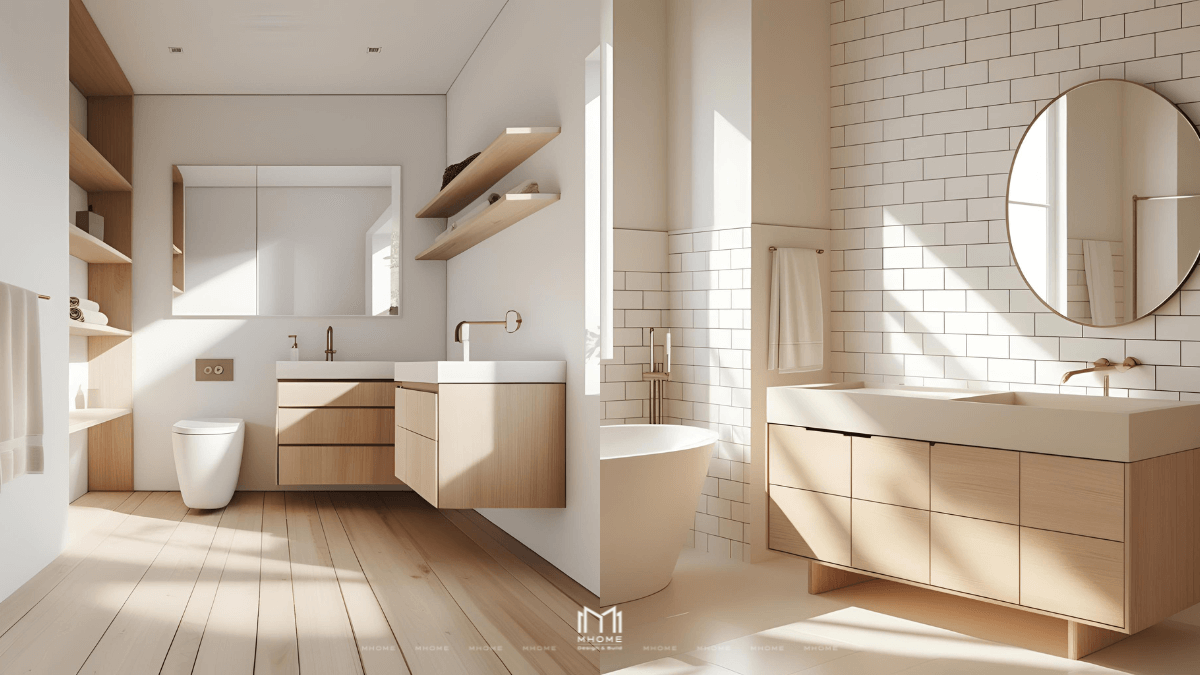
4. Scandinavian Tips to Maximize Space
- Use multifunctional furniture: Sofa beds, foldable tables, and built-in wardrobes help save space.
- Choose soft lighting: Pendant lights, floor lamps, and wall sconces add warmth and ambiance.
- Maximize natural light: Use sheer curtains and install large glass windows for a sun-filled space.
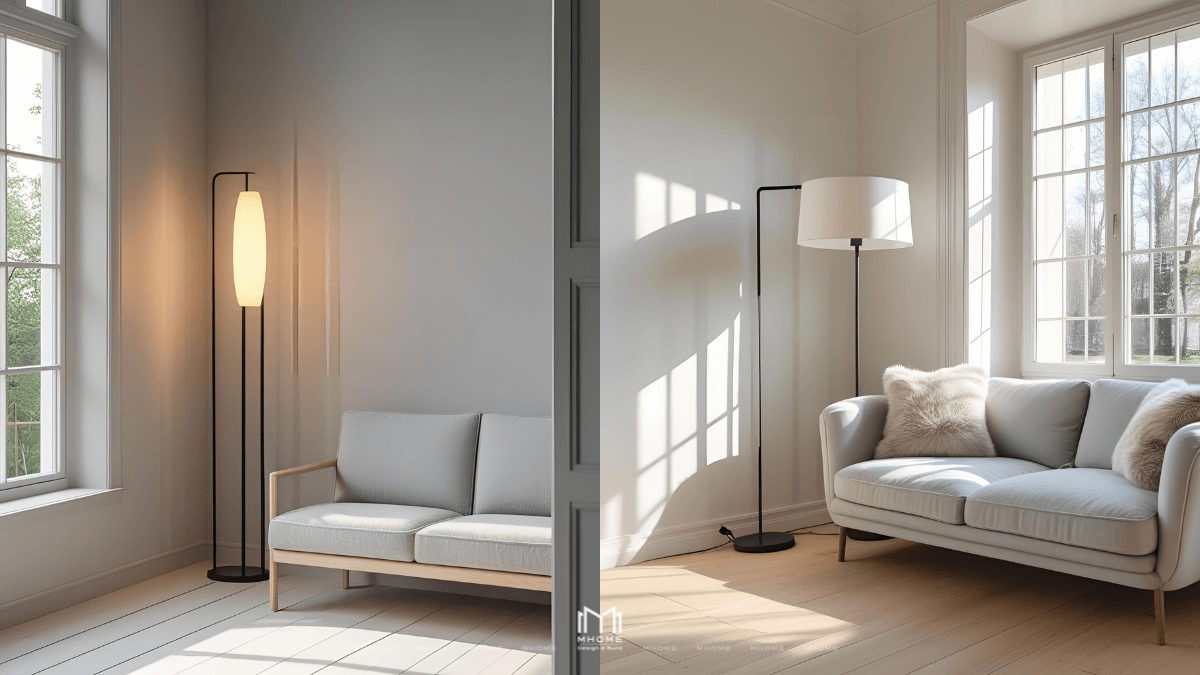
Designing a 70m² apartment in Scandinavian style offers the perfect blend of aesthetics and functionality. With key principles such as light color palettes, natural materials, optimal lighting, and open-plan layouts, you can easily create a modern, elegant, and inspiring home.
Need help with Scandinavian-style interior design for your apartment?
Contact MHOME Design & Build today for a free consultation and personalized quote!












_crop_0_4.png)
_crop_Noi_dung_doan_van_ban_cua_ban_1_1.png)
_crop_4b_3.png)
_crop___anh_bia.png)
_crop_Bia_SEO_7_3.png)
_crop_0a.png)
_crop_ANH_BIA.png)
_crop_0d_3.png)
_crop_ANH_DAI_DIEN_5.png)
_crop_2c_1.png)
