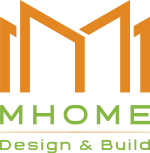Smart Home Design for a 60m² Two-Bedroom Apartment
Modern life demands a living space that is not only visually appealing but also smart, convenient, and energy-efficient.
Designing a smart home for a 60m² two-bedroom apartment is becoming a popular trend among young homeowners. Let’s explore with MHOME Design & Build how smart design solutions can transform a compact apartment into a spacious, modern, and fully functional home.
Why Choose Smart Home Design for a 60m² Apartment?
1. Optimize Space, Maximize Convenience
With only 60m² of floor area, smart planning ensures that every square meter is effectively utilized. Solutions such as sliding partitions, multi-functional furniture, and automated control systems help keep the space tidy, open, and highly practical.
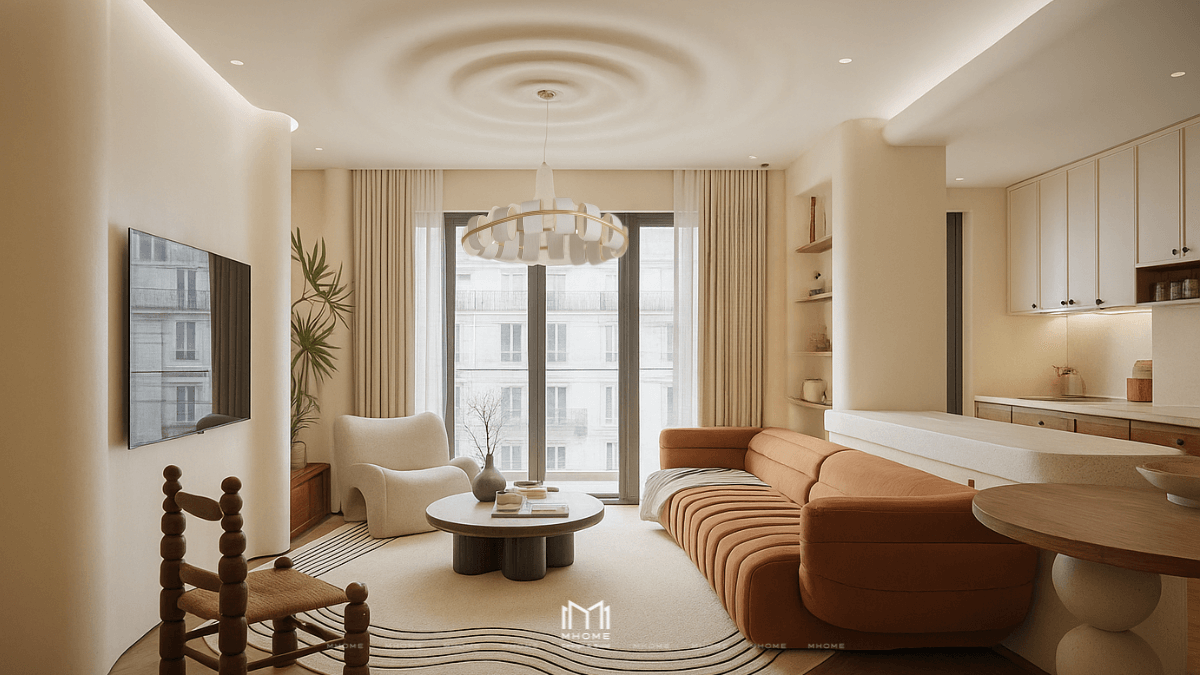 Optimized Living Room – Kitchen Space
Optimized Living Room – Kitchen Space
2. Energy-Saving and Cost-Efficient
Lighting systems, air conditioning, curtains, and electrical appliances can be programmed or controlled remotely via smartphone. This allows households to save energy and manage living expenses more efficiently.
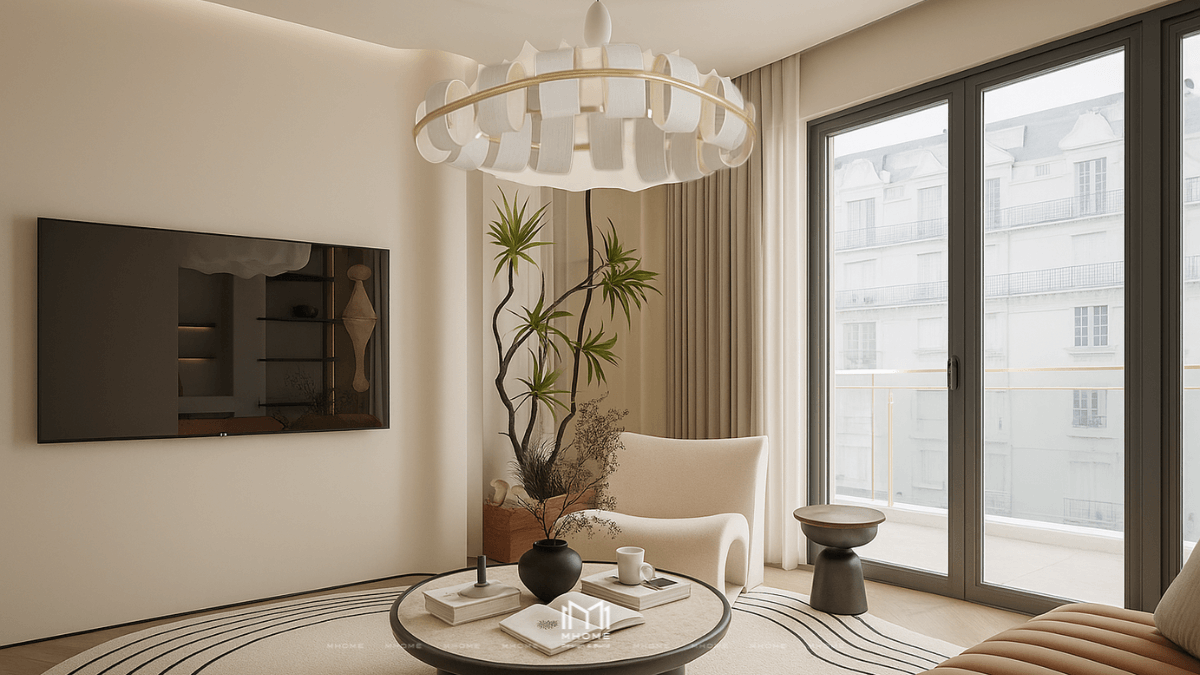 Smart Lighting System Combined with Natural Light
Smart Lighting System Combined with Natural Light
3. Enhanced Safety and Security
Smart door locks, surveillance cameras, and motion sensors provide a higher level of protection for the household—especially valuable for families with young children or elderly members. These technologies allow for real-time monitoring and alerts, ensuring peace of mind at all times.
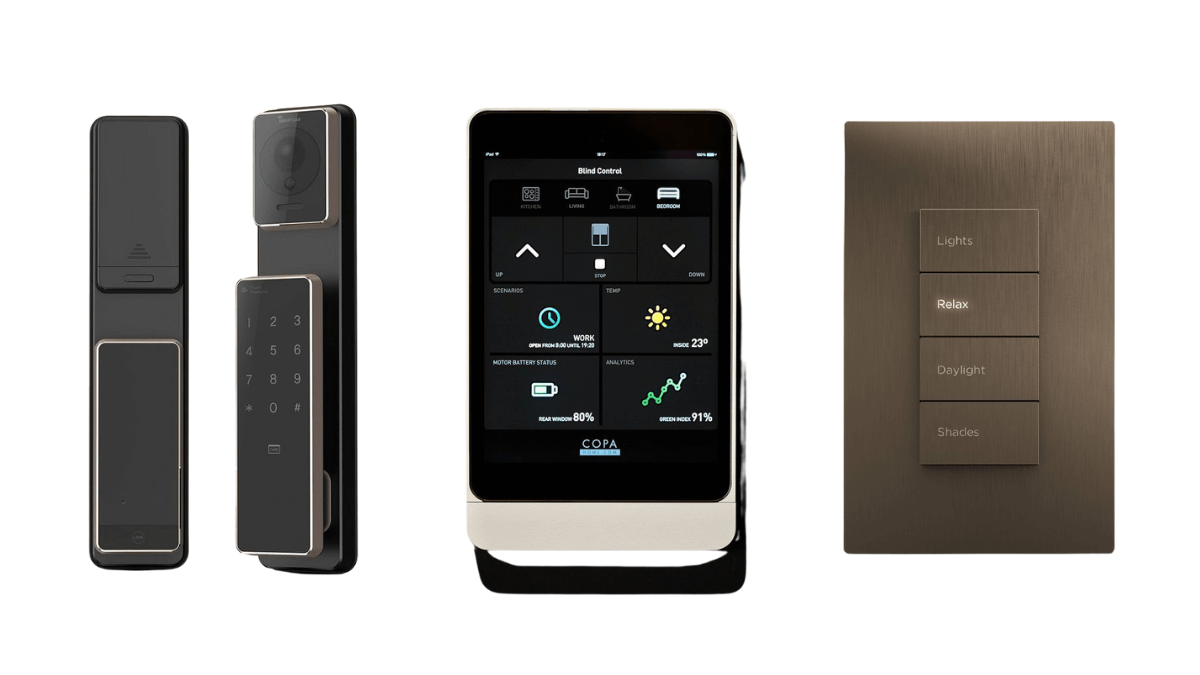 Using Smart Devices to Ensure Family Safety
Using Smart Devices to Ensure Family Safety
Smart Home Design Solutions for a 60m² Two-Bedroom Apartment
1. Efficient Layout Planning
- The living room is connected to the kitchen in an open-concept style, creating a spacious, shared living area.
- Two bedrooms are placed separately to ensure privacy.
- A balcony or large windows are included to welcome natural light, helping to save electricity.
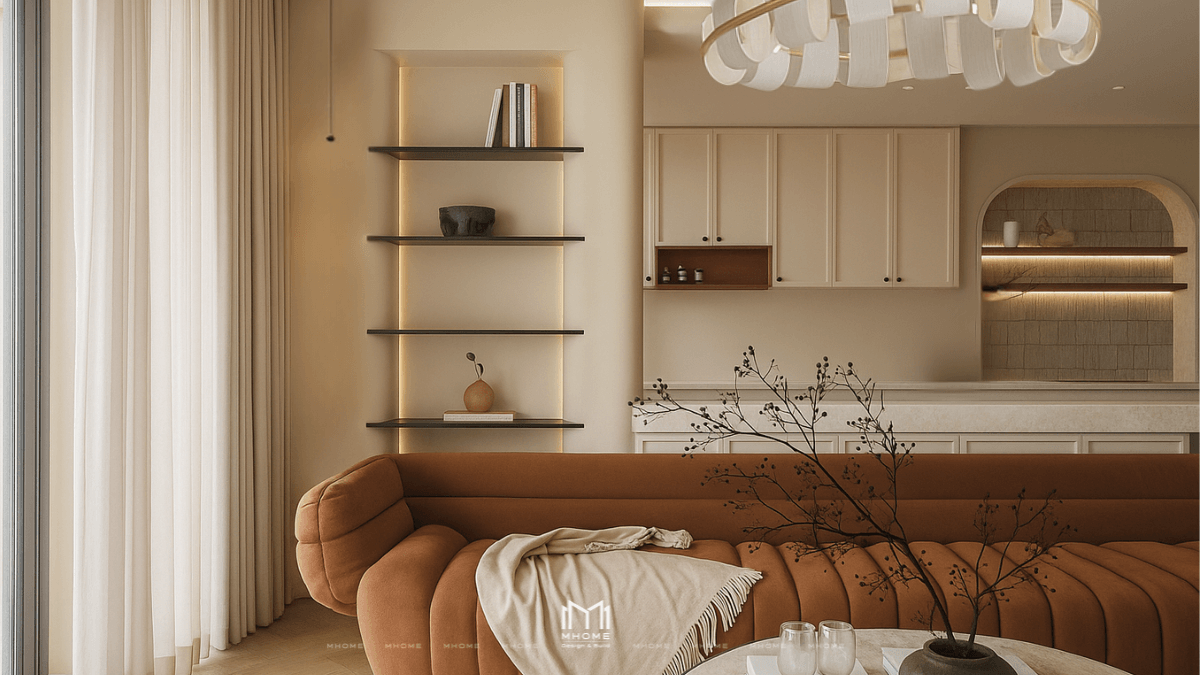 The living room connects seamlessly with the kitchen
The living room connects seamlessly with the kitchen
2. Smart, Multi-Functional Furniture
- Beds with built-in drawers or integrated wall closets.
- Foldable and extendable dining tables.
- Wall-mounted shelves that optimize vertical space.
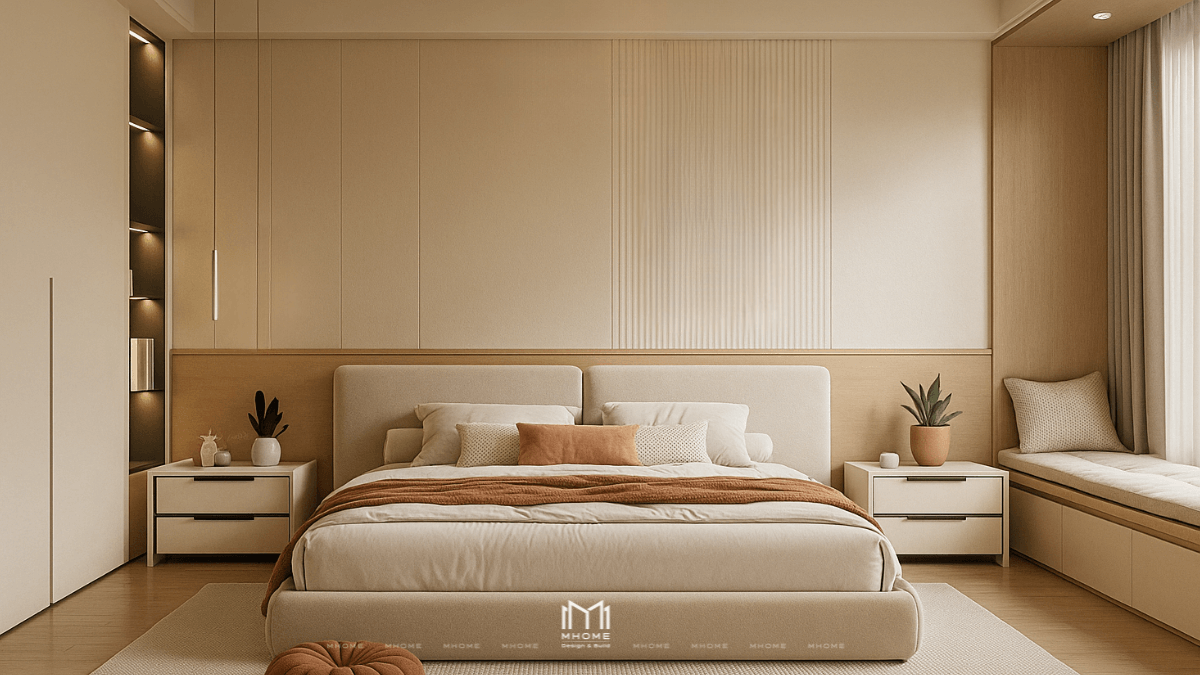 Integrated Built-In Cabinets and Smart Lighting System
Integrated Built-In Cabinets and Smart Lighting System
3. Equip with a Smart Home System
- Lighting automatically turns on/off via schedule or motion sensors.
- Air conditioners and water heaters controlled remotely via smartphone.
- Smart doorbell and security cameras with integrated alarm notifications.
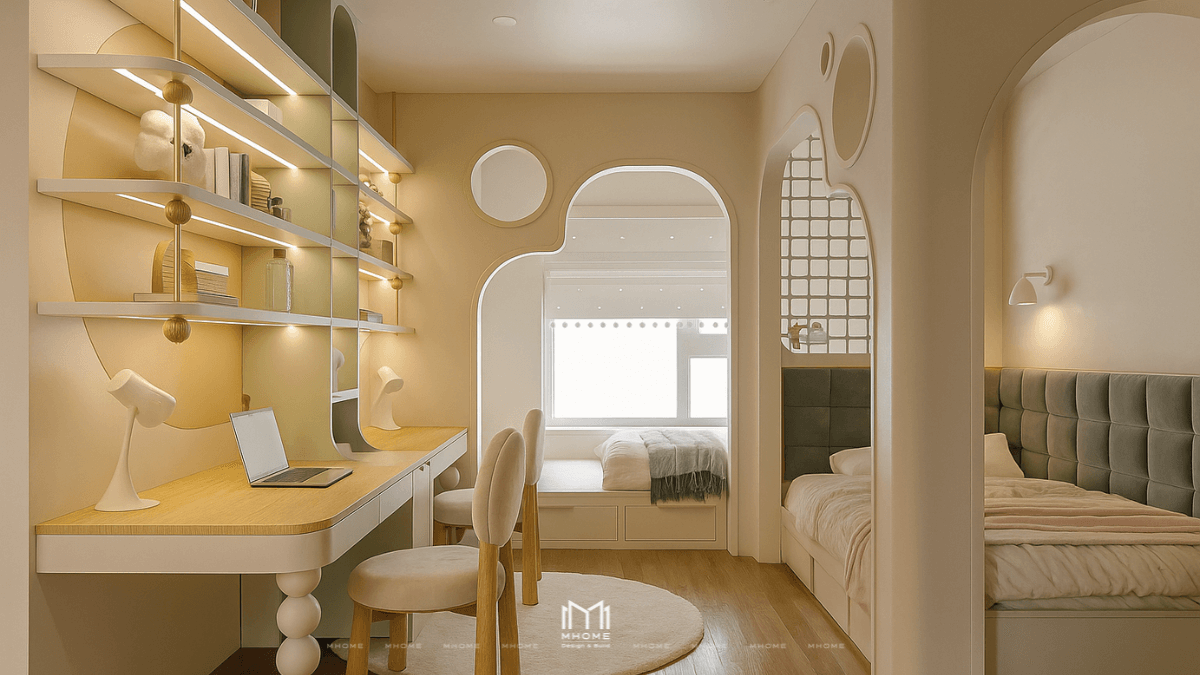 Smart and Optimized Bedroom Layout
Smart and Optimized Bedroom Layout
Things to Keep in Mind When Installing a Smart Home System
1. Choose Compatible Devices
When building a smart home system, selecting devices with high compatibility is essential for system stability and smooth user experience. It's best to use products from the same brand or from brands that can connect through a unified management platform.
2. Prioritize Expandability
A smart home system should not only meet current needs but also allow for future upgrades. When choosing platforms and initial devices, consider their ability to integrate with newer products later on. Look for devices that support popular and open protocols (such as Zigbee, Z-Wave, Matter, Wi-Fi...), and ensure the software platform allows flexible integration of various devices.
3. Ensure Network Security
As Smart Home systems rely on continuous internet connectivity, improper configuration can pose serious security risks. To stay protected, users should:
Secure their home Wi-Fi network with a strong, regularly updated password
Enable encryption and hide the network SSID if possible
Activate Two-Factor Authentication (2FA) on the main control account (usually the device management app) to prevent unauthorized access
CHECK OUT OUR INTERIOR DESIGN PRICE LIST HERE!!
If you're looking to design and build a modern smart kitchen, contact MHOME Design & Build — a trusted expert in synchronized interior design and turnkey construction with personalized solutions tailored to your real budget.
Hotline: 0865 345 247
Or fill out the form below to get the earliest consultation from MHOME!












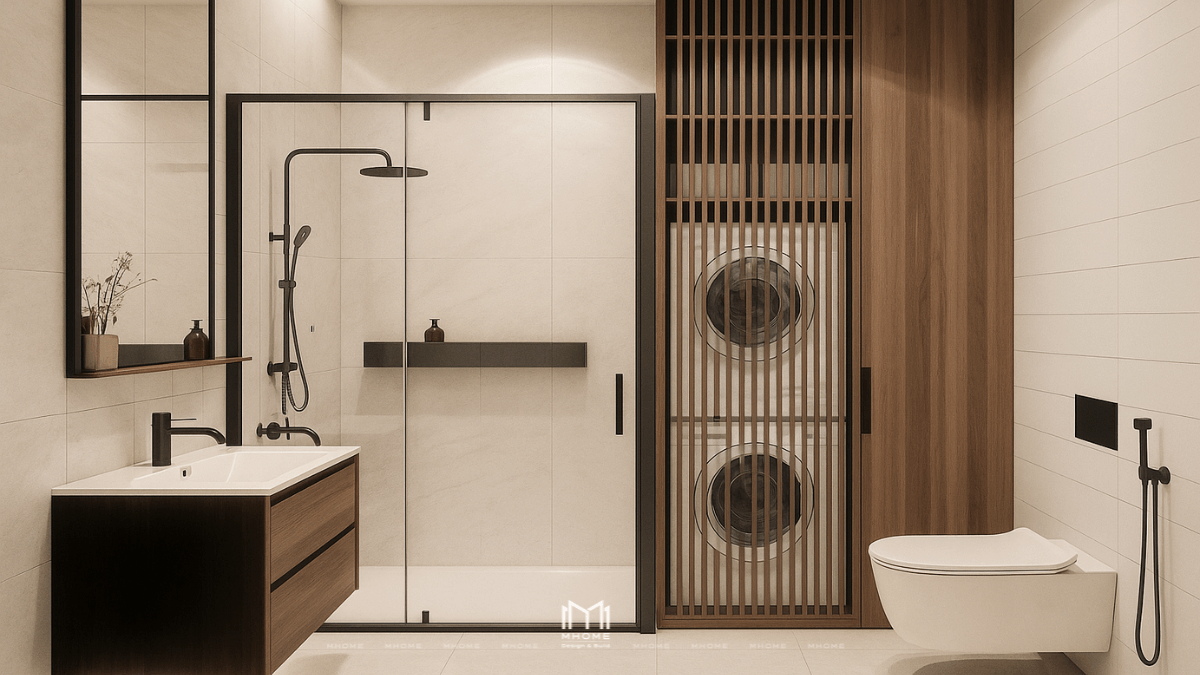


_crop_0_4.png)
_crop_Noi_dung_doan_van_ban_cua_ban_1_1.png)
_crop_4b_3.png)
_crop___anh_bia.png)
_crop_Bia_SEO_7_3.png)
_crop_0a.png)
_crop_ANH_BIA.png)
_crop_0d_3.png)
_crop_ANH_DAI_DIEN_5.png)
_crop_2c_1.png)
