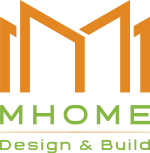Modern Townhouse Skylight Design
In the context of modern townhouses, which often have narrow widths and are built closely together, natural light and airflow have difficulty reaching deep into the interior. As a result, skylights have become one of the most favored architectural solutions today. Not only do they help improve the quality of living space, but modern townhouse skylight designs also bring aesthetic value and positive feng shui to the home.
(Modern Townhouse Skylight Design)
1. What is a skylight? Why do modern townhouses need one?
A skylight is a vertical void that runs from the roof down through multiple floors, allowing natural light and air to enter the home. In townhouses—where exposure to the outdoors is limited—a skylight acts as a “lung” to help:
- Increase natural lighting and save electricity
- Promote air circulation and prevent dampness
- Reduce the feeling of confinement and stuffiness
- Serve as an architectural focal point that enhances the overall aesthetic
Because of these advantages, modern townhouse skylight designs are a growing trend in both new builds and renovations.
2. Key benefits of incorporating a skylight in townhouse design
Natural lighting – lower operating costs
With a skylight, sunlight can reach every floor, reducing the need for daytime lighting and creating a lively, comfortable atmosphere.
Improved ventilation – better for health
Skylights enable vertical airflow, helping to eliminate odors, moisture, and stuffiness—especially beneficial in enclosed homes with few windows.
Enhanced aesthetics & spatial depth
A well-designed skylight can become the highlight of stairwells, living rooms, or rear courtyards. Light filtering through a glass roof combined with greenery creates striking visual effects.
Positive feng shui
According to feng shui principles, skylights help balance yin and yang, increase vitality, and support the flow of positive energy throughout the home.
3. Common skylight placements in modern townhouses
Central skylight (above stairwell)
-
Ideal for distributing light evenly across surrounding rooms
-
Works well with staircases as a visual anchor
-
Allows for decorative pendant lighting and vertical space design
Rear skylight (above laundry area or bathrooms)
-
Brings light to kitchens, laundry rooms, and bathrooms
-
Maintains privacy
-
Can incorporate plants or a small fish pond for added charm
Side skylight
-
Suitable for corner lots or homes with side clearance
-
Brings in lateral breezes and cross-ventilation
-
Can be fitted with wooden or aluminum slats for privacy and airflow
4. Modern and beautiful skylight models for townhouses
Tempered glass skylight
-
Easy to install, modern, and versatile
-
Can be fitted with roller blinds or thermal films for heat control
-
Provides deep light penetration while shielding from rain
(Tempered glass skylight for natural lighting in modern townhouse skylight design)
Skylight with green landscaping
-
Brings nature indoors
-
Helps regulate air and enhance energy flow
-
Can be styled with pebbles, floor lighting, or a lounge bench
( Skylight combined with landscaping – greenery in modern townhouse skylight design)
Wooden or aluminum louvered skylight
-
Effectively blocks direct sunlight while casting attractive shadows\
-
Ideal for minimalist, Japandi, or Scandinavian styles
-
Durable, aesthetic, and low maintenance
(Wooden or aluminum louver skylight in modern townhouse skylight design)
Skylight with pendant lighting & high ceilings
-
Creates a luxurious and artistic atmosphere
-
Perfect for stairwells or high-ceilinged living rooms
-
Combines natural daylight and ambient lighting for day and night
5. Technical considerations when designing a skylight
-
Waterproofing and drainage: Skylight roofs should have a slight slope and a dedicated drainage system to avoid water accumulation.
-
Weather protection: Use heat-resistant materials and proper covers to avoid overheating or glare.
-
Acoustic control: For tall or open skylights, install sound-absorbing materials around the area to reduce echo.
-
Feng shui placement: Avoid placing skylights in the center of the house or directly above kitchens, bathrooms, or bedrooms. Ideal locations include living rooms, stairwells, or hallways.












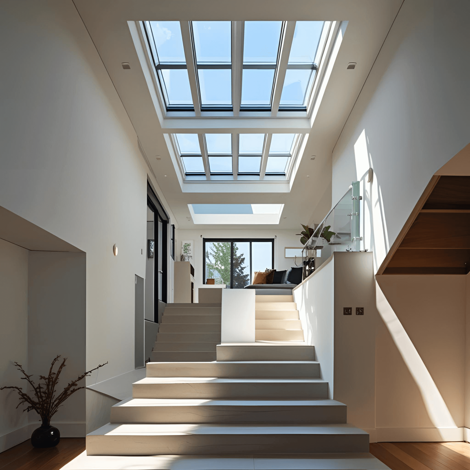
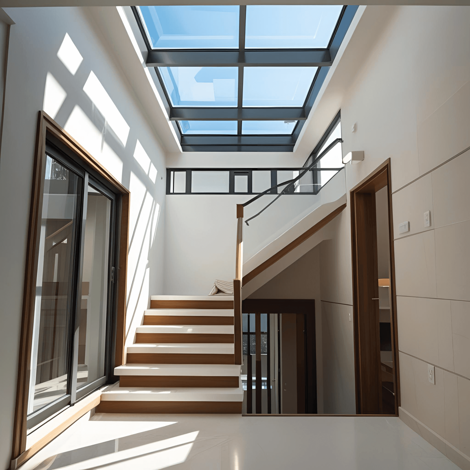
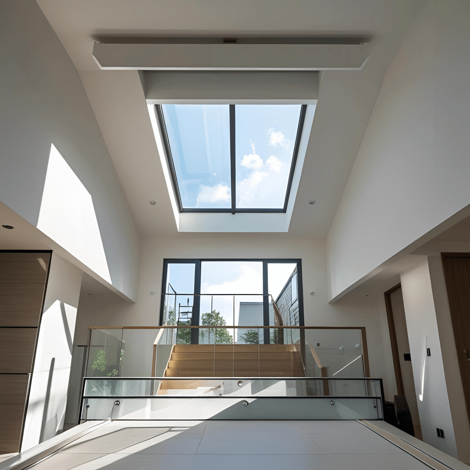
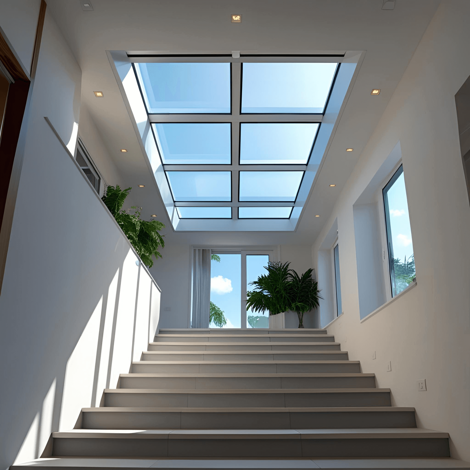
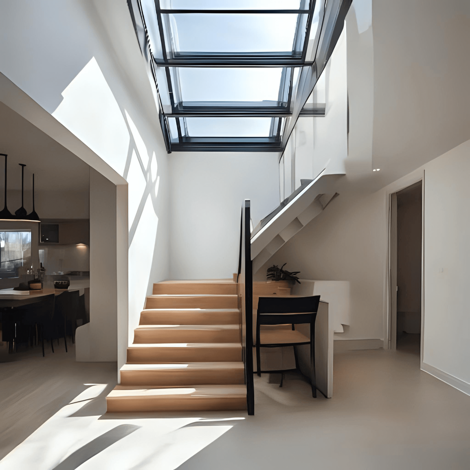
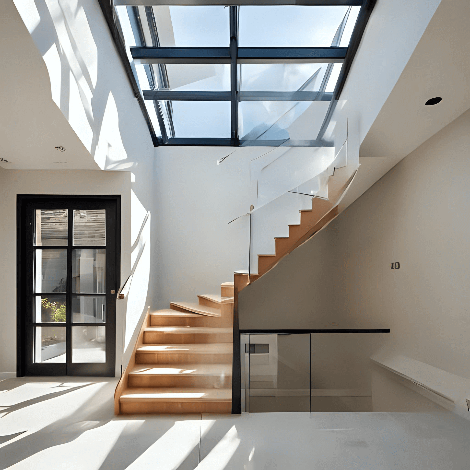
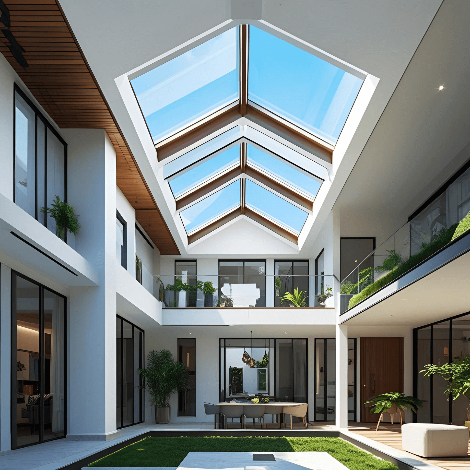
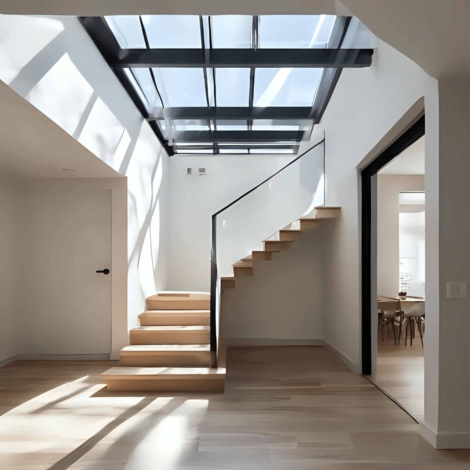
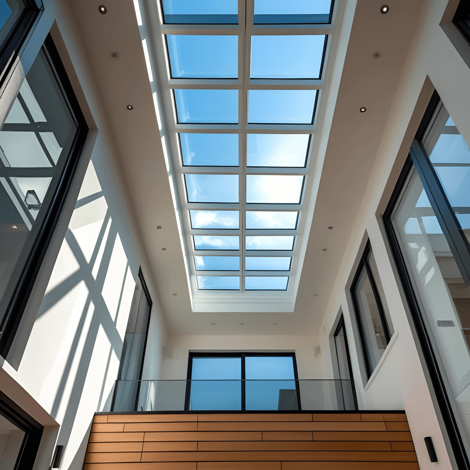
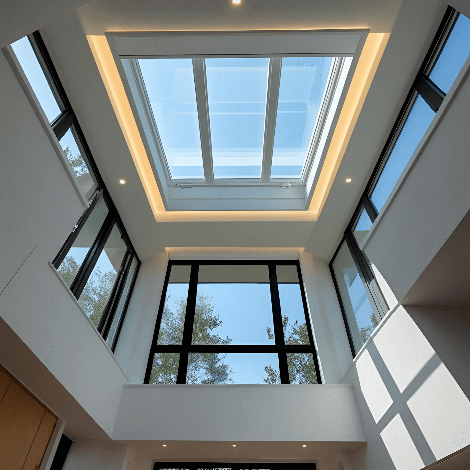
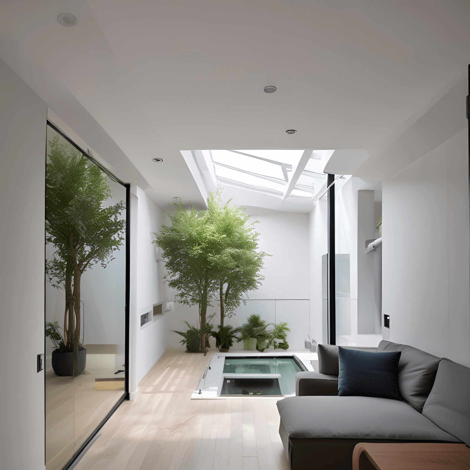
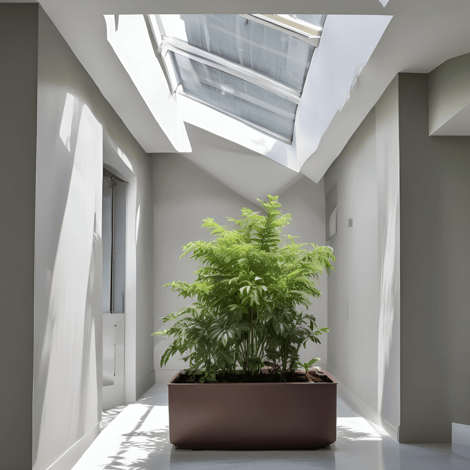
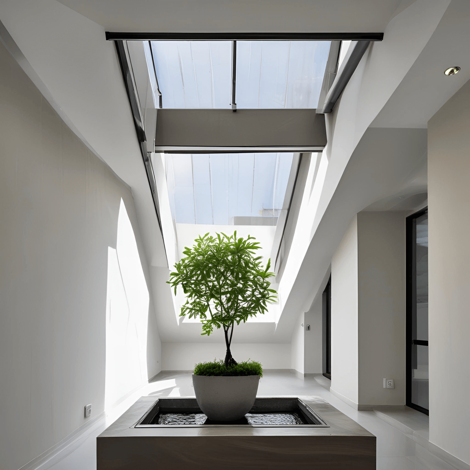
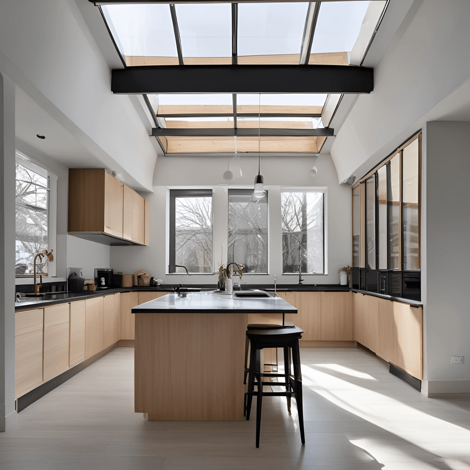
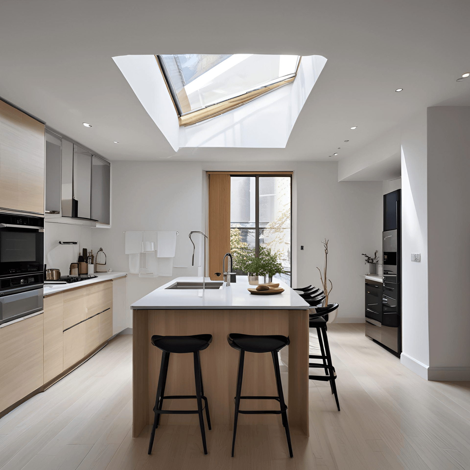
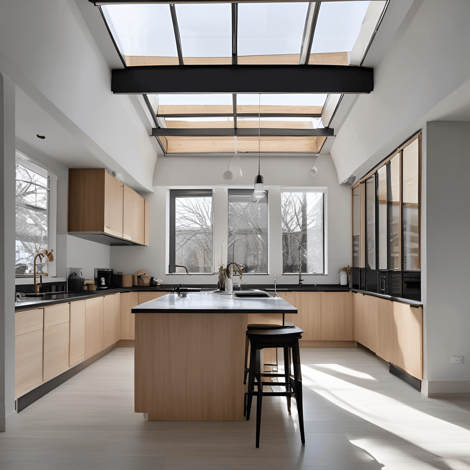
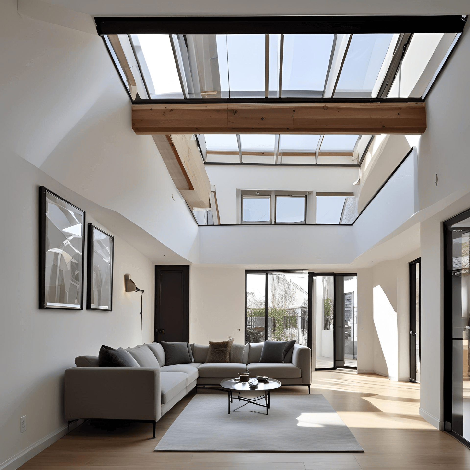
_crop_0_4.png)
_crop_Noi_dung_doan_van_ban_cua_ban_1_1.png)
_crop_4b_3.png)
_crop___anh_bia.png)
_crop_Bia_SEO_7_3.png)
_crop_0a.png)
_crop_ANH_BIA.png)
_crop_0d_3.png)
_crop_ANH_DAI_DIEN_5.png)
_crop_2c_1.png)
