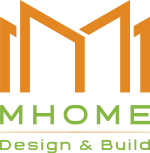Functional Zoning in Modern Townhouses
In modern townhouse design, functionality is not just about arranging rooms—it is the key to creating a comfortable, well-ventilated, and aesthetically pleasing living space. Even a home with a modest area can fully meet the needs of daily living and provide a pleasant atmosphere for the entire family if the layout is properly planned.
So how do you optimize a townhouse layout while maintaining comfort and functionality? This article will help you understand key design principles and suggest layout options for different types of townhouses.
1. Why is Functional Zoning Important in Modern Townhouses?
Due to their narrow width and extended depth, townhouses often face challenges in lighting, ventilation, and spatial connection. Without a well-planned functional layout:
- Spaces feel cramped and stuffy
- There's a lack of privacy among family members
- It becomes difficult to expand or modify the house as needs change
- Renovation and repair costs increase over time
Planning a functional layout from the beginning helps maximize space, establish logical movement flows, and ensure daily comfort.
2. Principles for Effective Functional Layout in Modern Townhouses
To design a functional floor plan effectively, apply the following principles:
Maximize Depth and Height
-
For narrow houses, divide space along the horizontal axis and across multiple floors
-
Place shared living areas on the ground floor and bedrooms on upper levels
-
Make use of vertical height and depth for zoning
(Making use of depth and height in modern townhouse layout)
Optimize Ventilation and Natural Light
-
Include skylights, light wells, or inner courtyards
-
Prioritize open space designs between the living room, kitchen, and dining area
( Optimizing airflow and natural light in functional townhouse layout)
Clearly Defined Functional Zones
-
Public areas: living room, kitchen, dining room
-
Private areas: bedrooms, home offices
-
Utility zones: bathrooms, storage, laundry areas, balconies
( Clearly defined functional zones in modern townhouse layout)
Minimize Wall Partitions
-
Use shelves, kitchen islands, or wooden slats instead of solid walls
-
Enhance openness, brightness, and allow flexible changes
( Reducing wall partitions for functional efficiency in townhouses)
3. Suggested Functional Layouts for Modern Townhouses
1-Story Ground Floor + 1 Upper Floor Layout
Ground Floor:
-
Open-concept living room + kitchen
-
1 bedroom (for elderly residents)
-
Bathroom + skylight at the back
Upper Floor:
-
1–2 bedrooms with private bathrooms
-
Balcony or small work corner (optional)
Note: Prioritize open space and smart storage due to limited area.
( Suggested layout plan for modern townhouse)
4. Tips to Optimize Functionality in Small Townhouses
If your home has a limited footprint, try the following solutions:
- Multi-functional furniture: beds with drawers, foldable tables, built-in wardrobes
- Split-level design: adds depth and brings light into central areas
- Combining spaces: integrate kitchen–dining–living into one shared zone
- Optimize storage: full-height cabinets, recessed shelves, mezzanines
These solutions are especially helpful for urban homes with limited space.












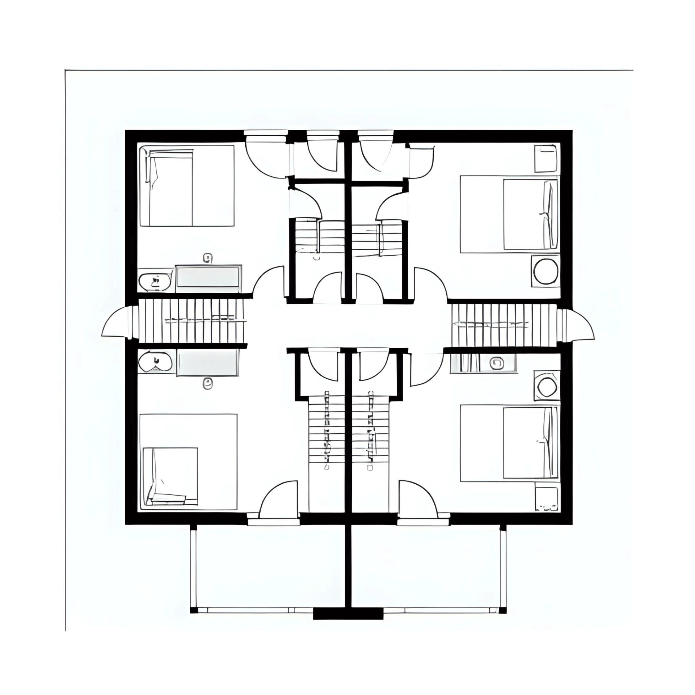
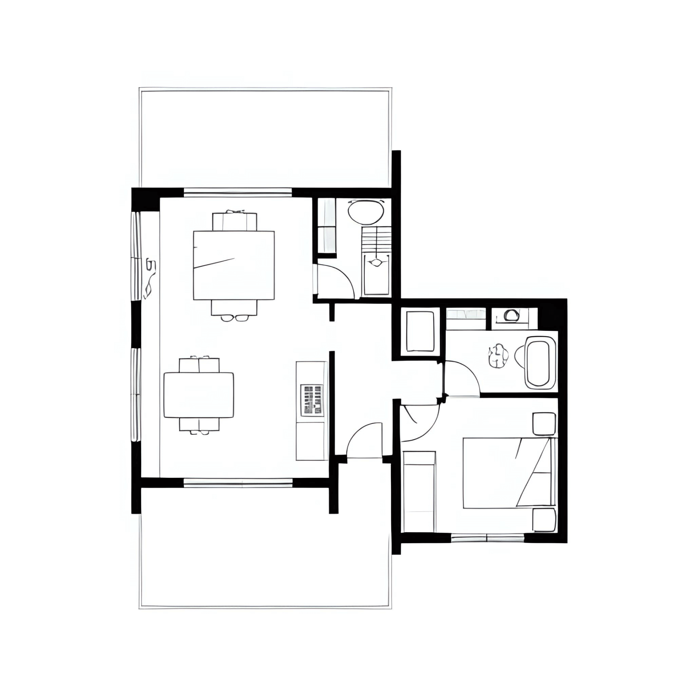
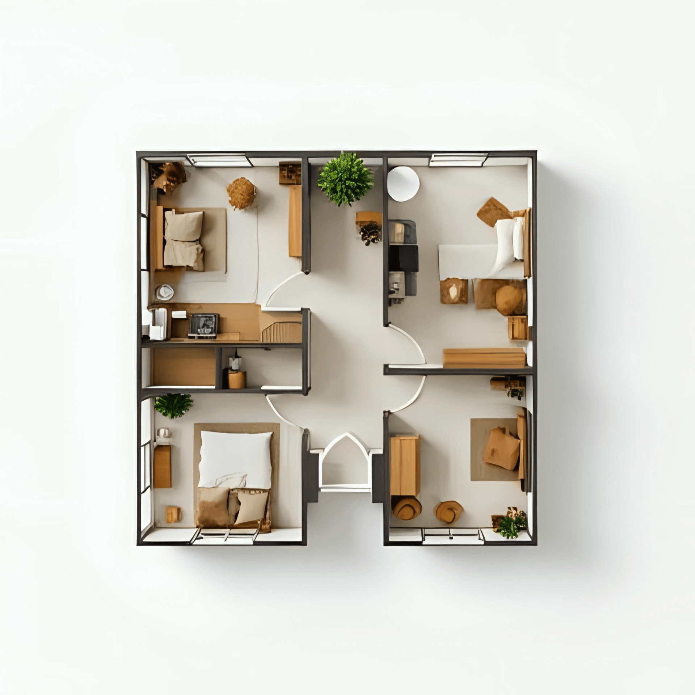
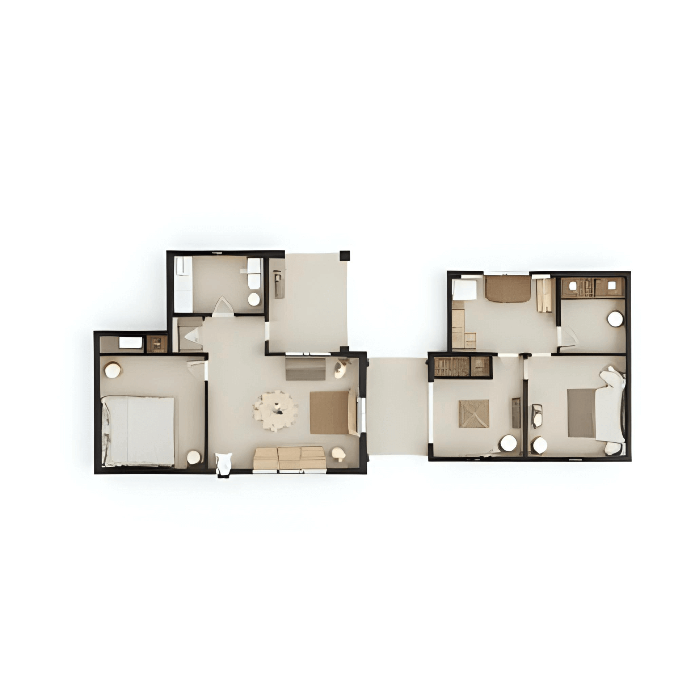
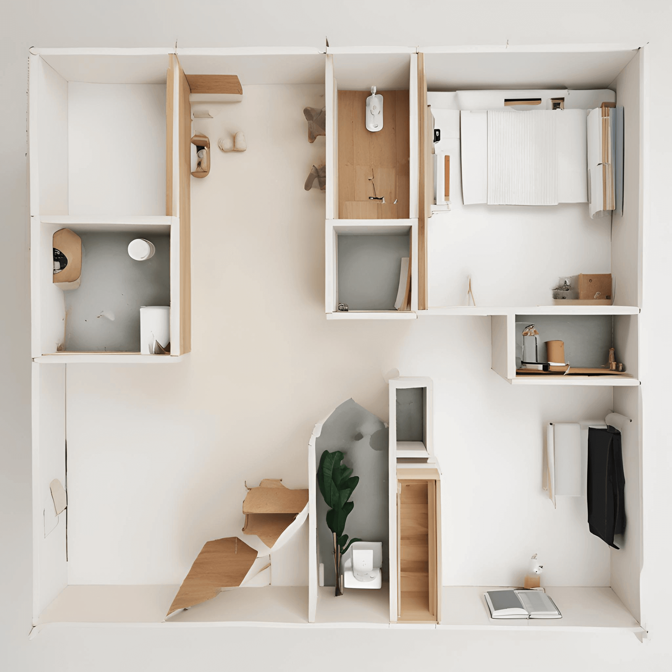
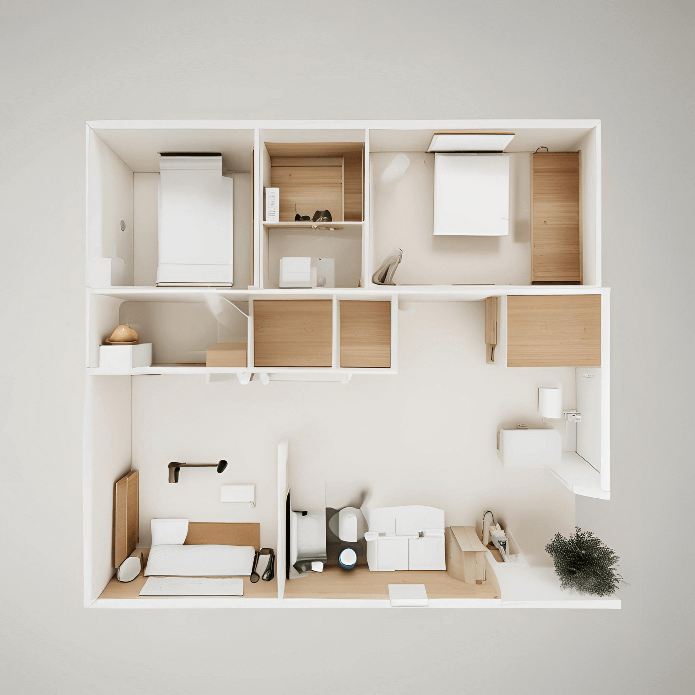
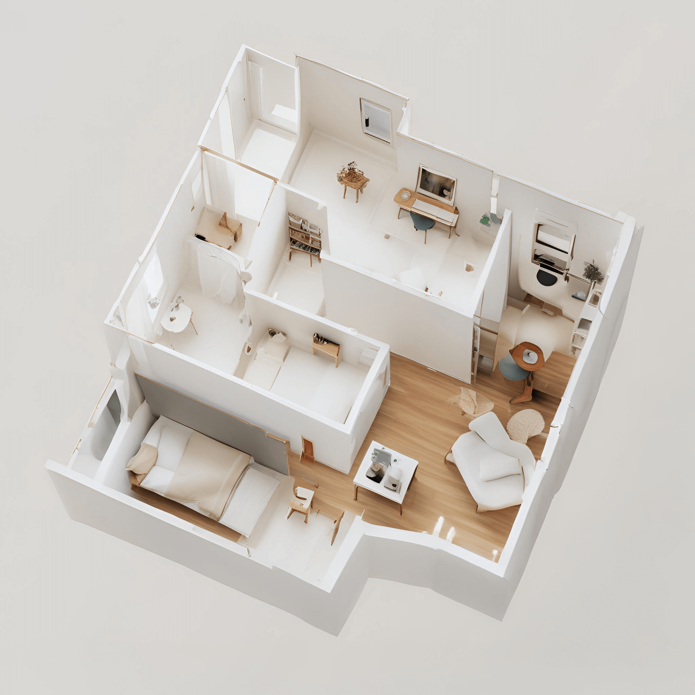
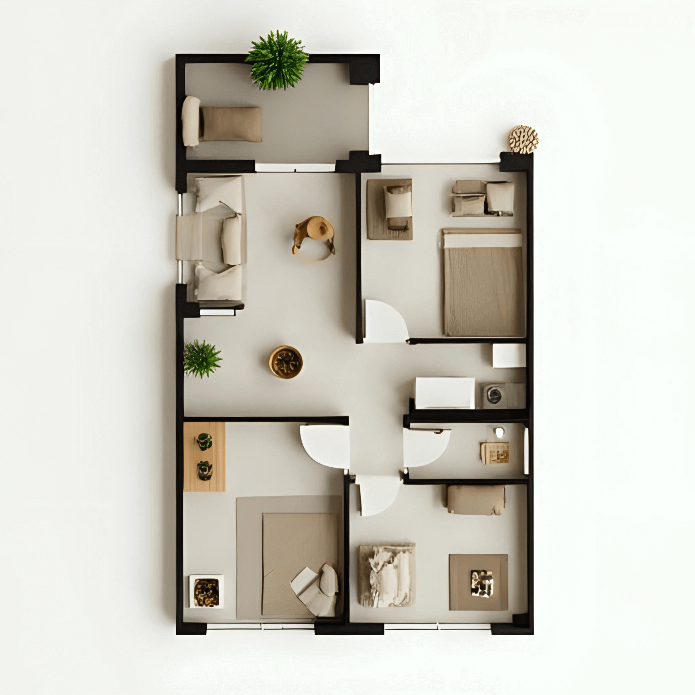
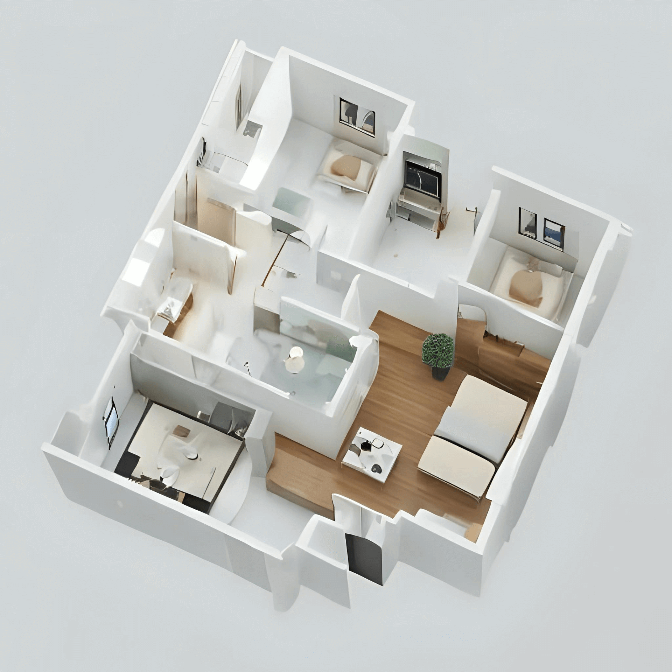
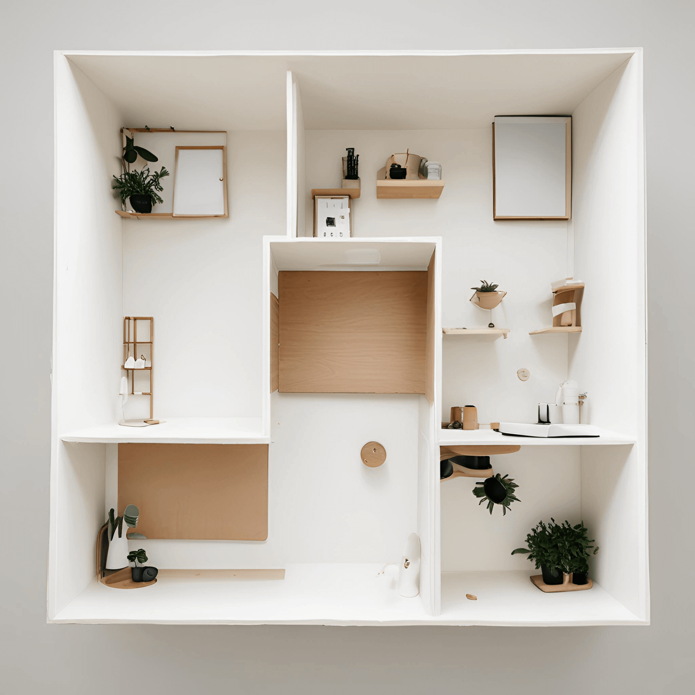
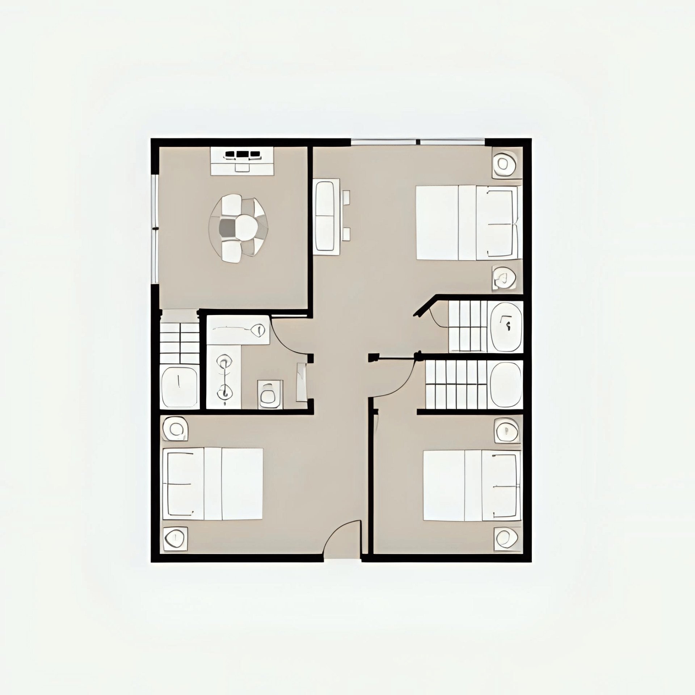
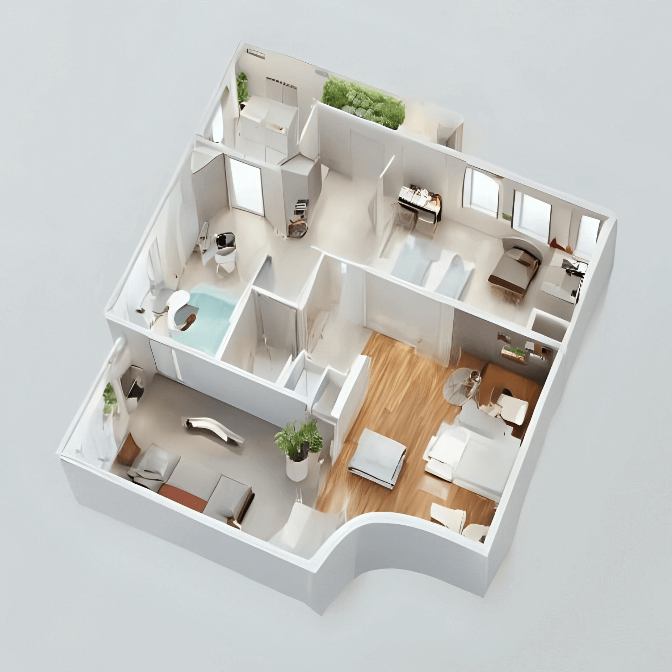
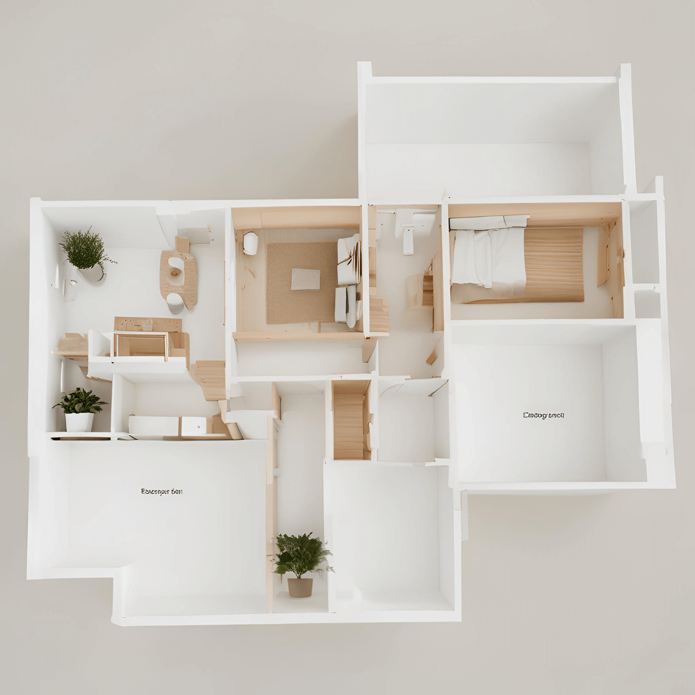
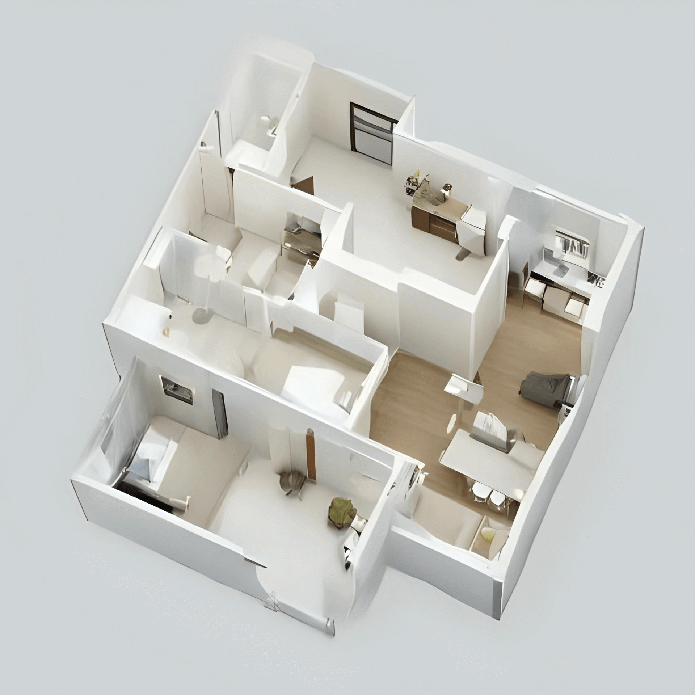
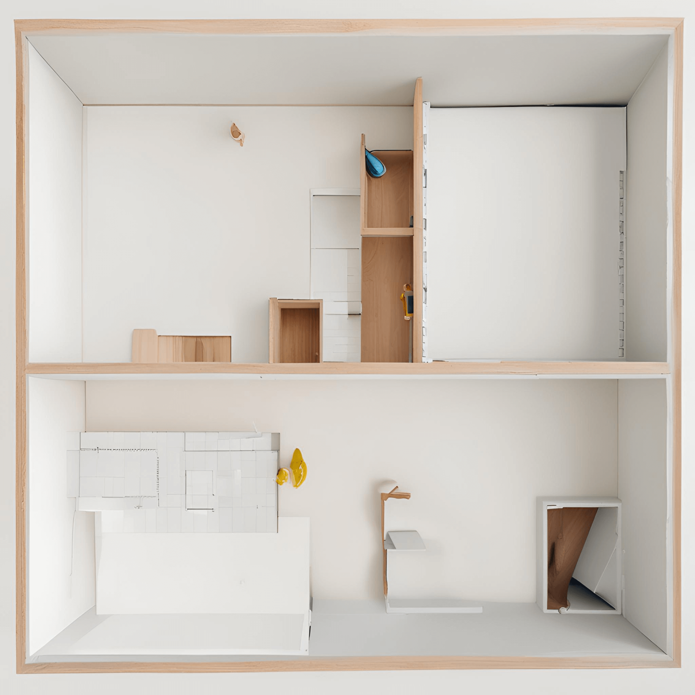
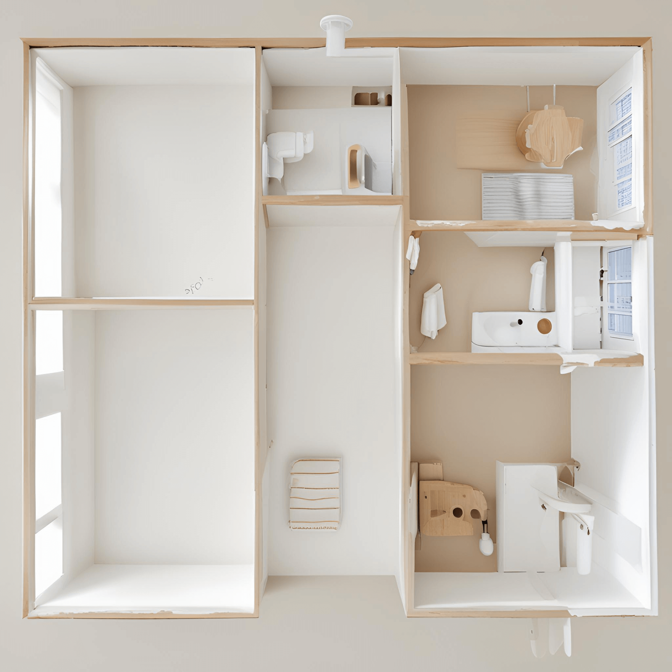
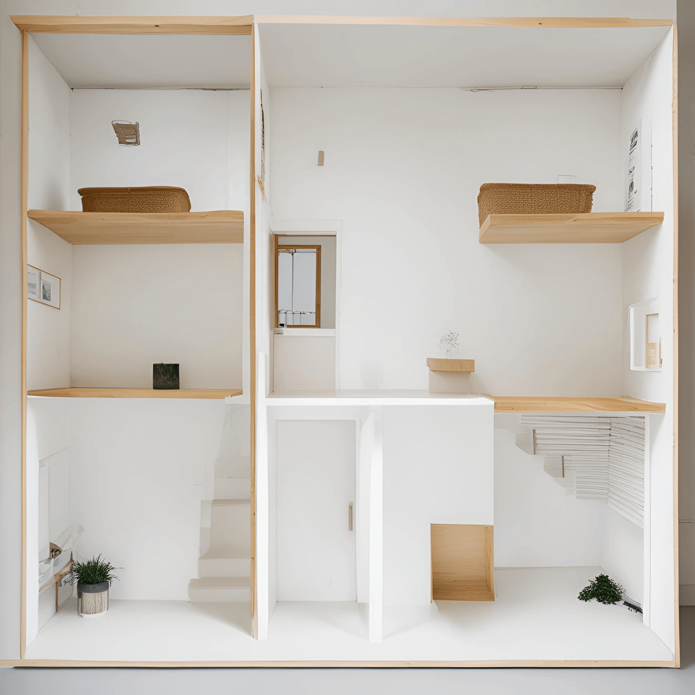
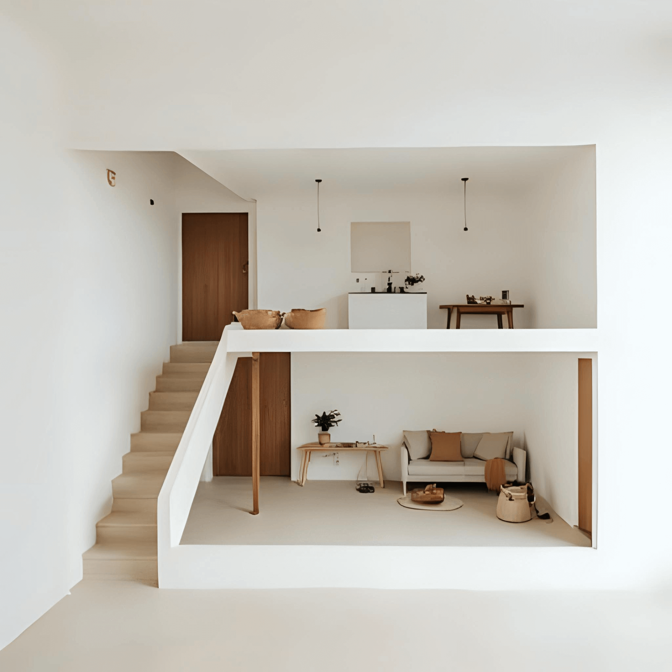
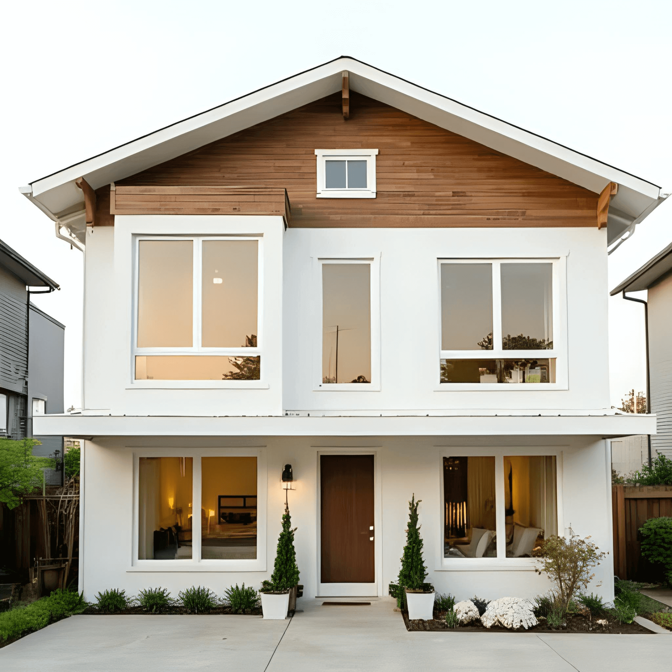
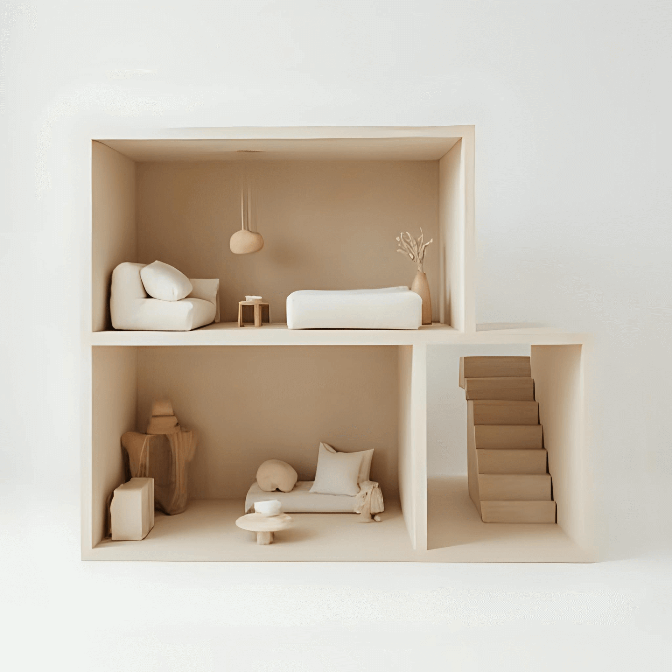
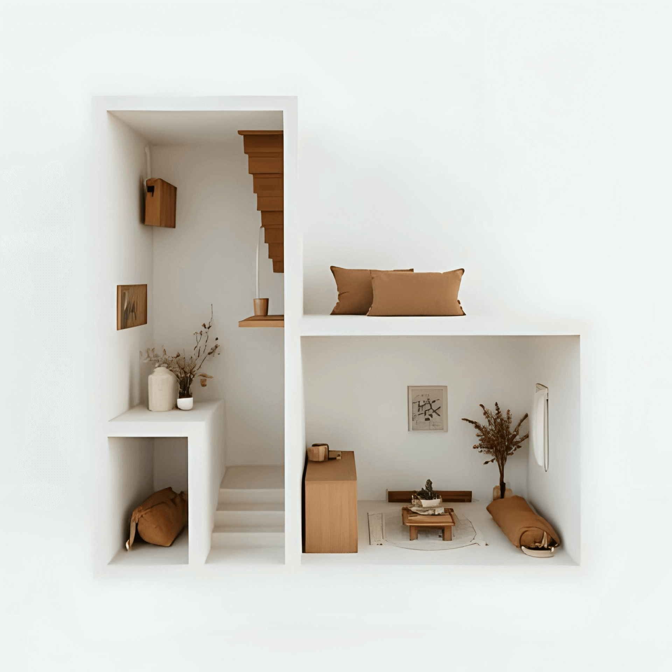
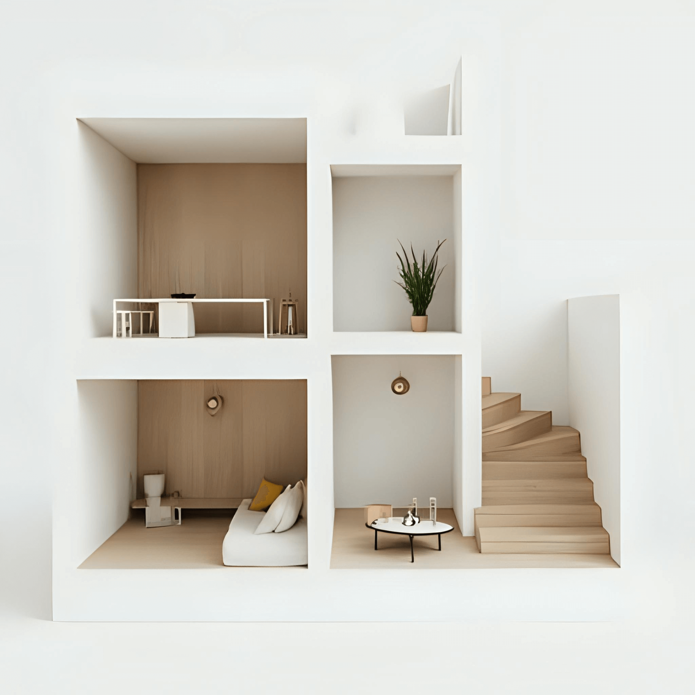
_crop_0_4.png)
_crop_Noi_dung_doan_van_ban_cua_ban_1_1.png)
_crop_4b_3.png)
_crop___anh_bia.png)
_crop_Bia_SEO_7_3.png)
_crop_0a.png)
_crop_ANH_BIA.png)
_crop_0d_3.png)
_crop_ANH_DAI_DIEN_5.png)
_crop_2c_1.png)
