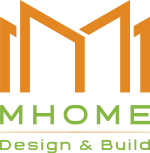60m² Two-Bedroom Apartment Design in Minimalist Style
In an era where simplicity has become a new lifestyle trend, apartment designs following the Minimalist style are increasingly favored by young families. With a 60m² area—just enough for a comfortable lifestyle—the minimalist two-bedroom apartment is the perfect choice, offering a tidy, elegant, and modern living space.
1. General Layout of the 60m² Minimalist Two-Bedroom Apartment
The apartment is efficiently arranged with 2 bedrooms, an open-plan living room connected to the kitchen and dining area, and a shared bathroom. The entire layout embraces an open design, minimizing partitions to create a more airy and spacious feel.
The main color scheme includes white, light gray, and beige—neutral tones typical of Minimalism—which enhance lighting and evoke a sense of relaxation. Furniture is carefully selected for simplicity, avoiding unnecessary ornamentation while prioritizing functionality and practical use.
2. Key Advantages of Minimalist Style in Compact Apartments
2.1. Space Optimization
Minimalism emphasizes simplicity by eliminating excessive details and retaining only what is truly essential. As a result, although the apartment is only 60m², it still feels spacious, breathable, and easy to move around.
2.2. A Sense of Calm and Focus
Minimalist design reduces clutter and visual overload. Each area has room to "breathe," allowing residents to feel more relaxed and focused in their daily routines.
2.3. Cost-Effective and Easy Maintenance
With a minimalist lifestyle, you invest in fewer furniture pieces but prioritize durability and quality. Cleaning and maintenance become easier and quicker as well.
3. Main Functional Areas in the 60m² Two-Bedroom Apartment
3.1. Open-Plan Living Room and Kitchen
The living and dining areas are combined in one open space. Low-profile sofas, simple coffee tables, wall-mounted TVs, and built-in cabinetry serve as stylish yet space-saving elements. The kitchen is typically designed in a straight-line (I-shape) or L-shape format, with floor-to-ceiling cabinets to maximize storage.
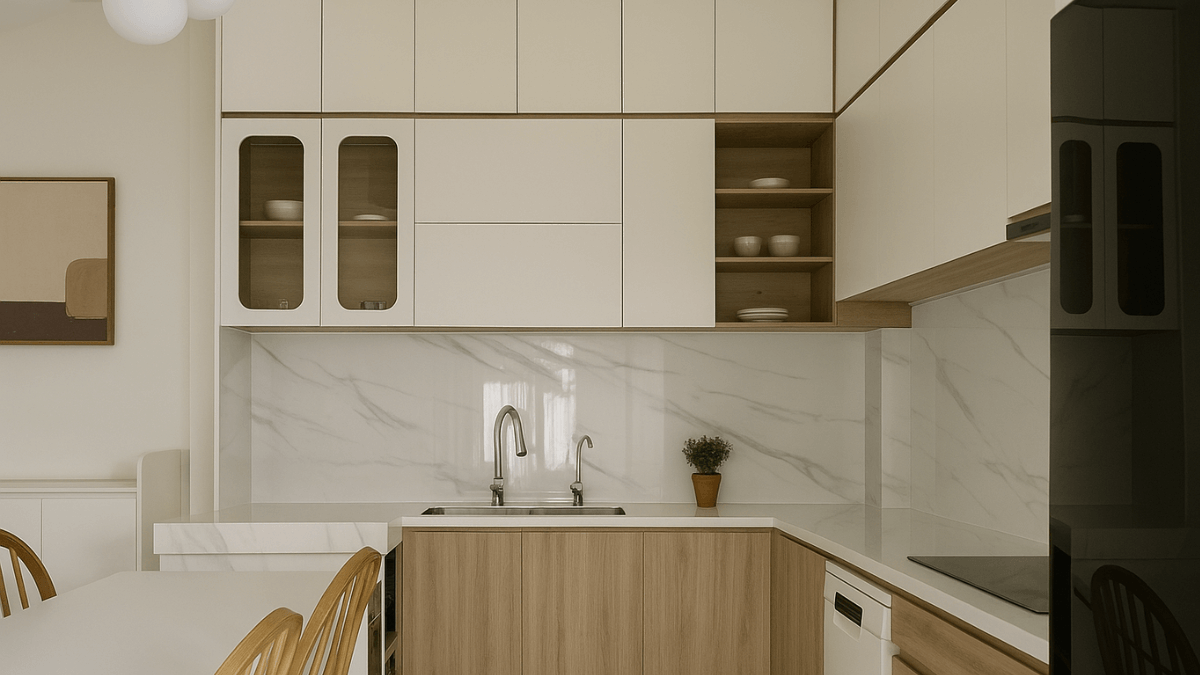 Minimalist and smart kitchen design
Minimalist and smart kitchen design
3.2. Master Bedroom
The main bedroom is minimally furnished with a bed, bedside table, built-in wardrobe, and a small work desk. Natural light flows in through large glass windows, softened by light linen curtains.
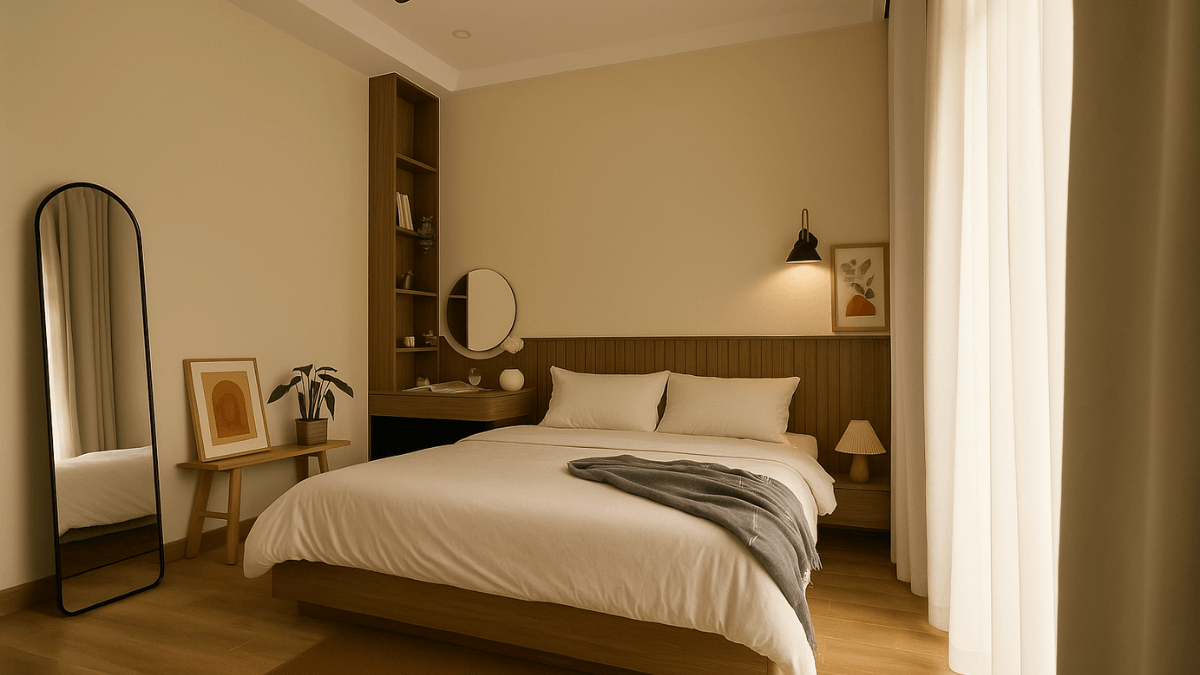 Bright and naturally lit bedroom
Bright and naturally lit bedroom
3.3. Secondary Bedroom
Ideal for children or the elderly. Flexible furniture such as bunk beds or integrated study desks are used to save space.
3.4. Bathroom
The bathroom uses light-colored tiles, a vessel sink, round mirror with a black frame, and a combination of wall-mounted shelves and built-in cabinets to enhance both functionality and aesthetics.
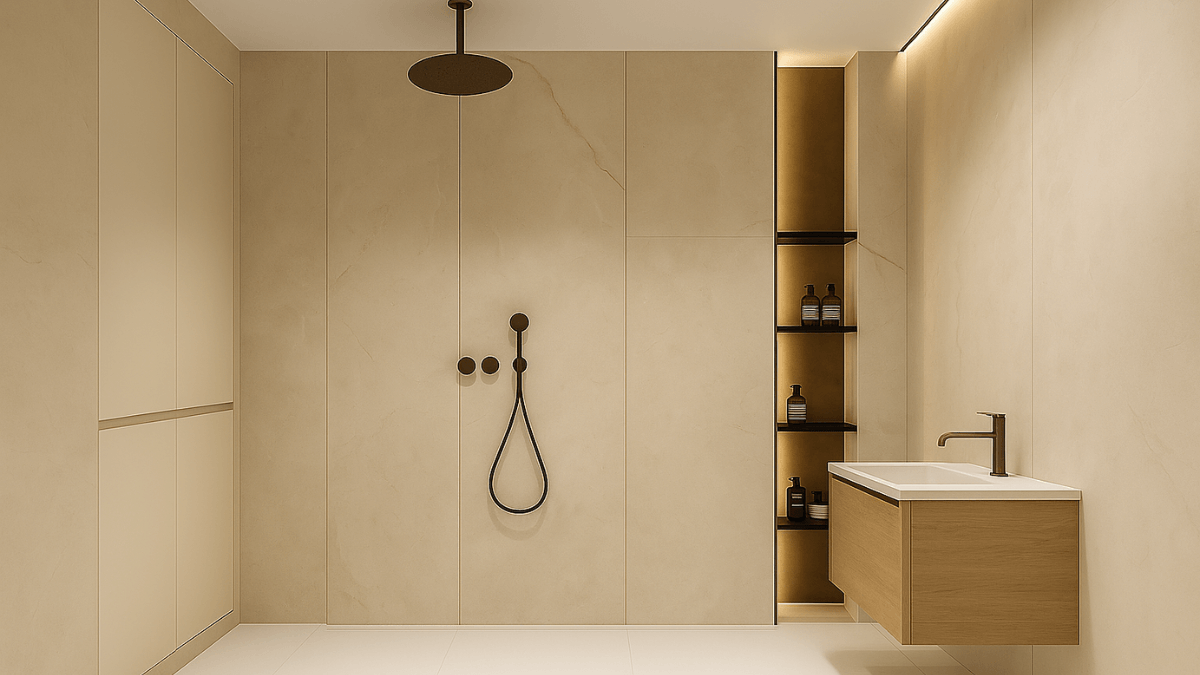 Minimalist and smart bathroom fixtures
Minimalist and smart bathroom fixtures












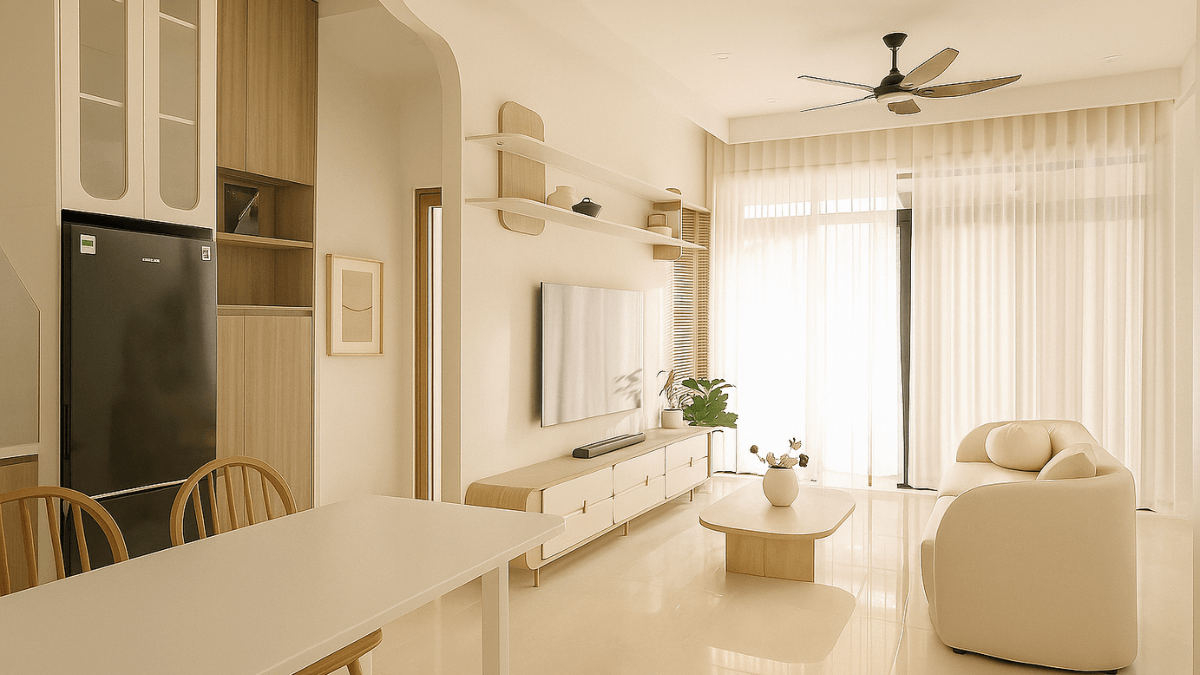
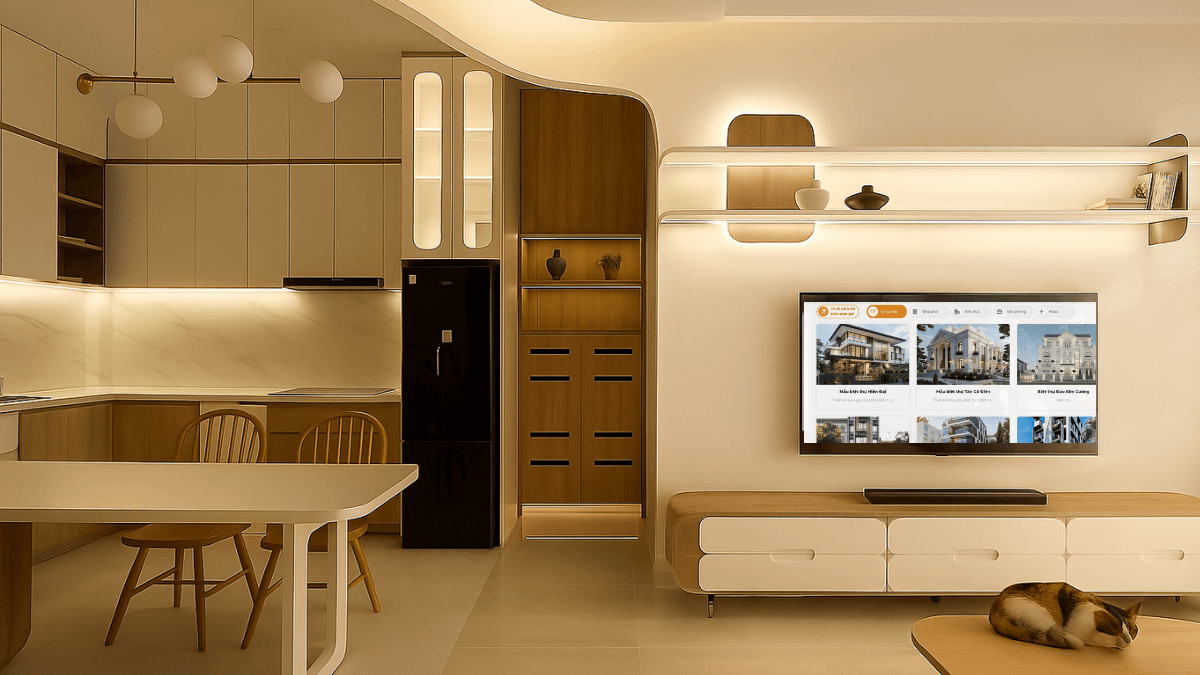
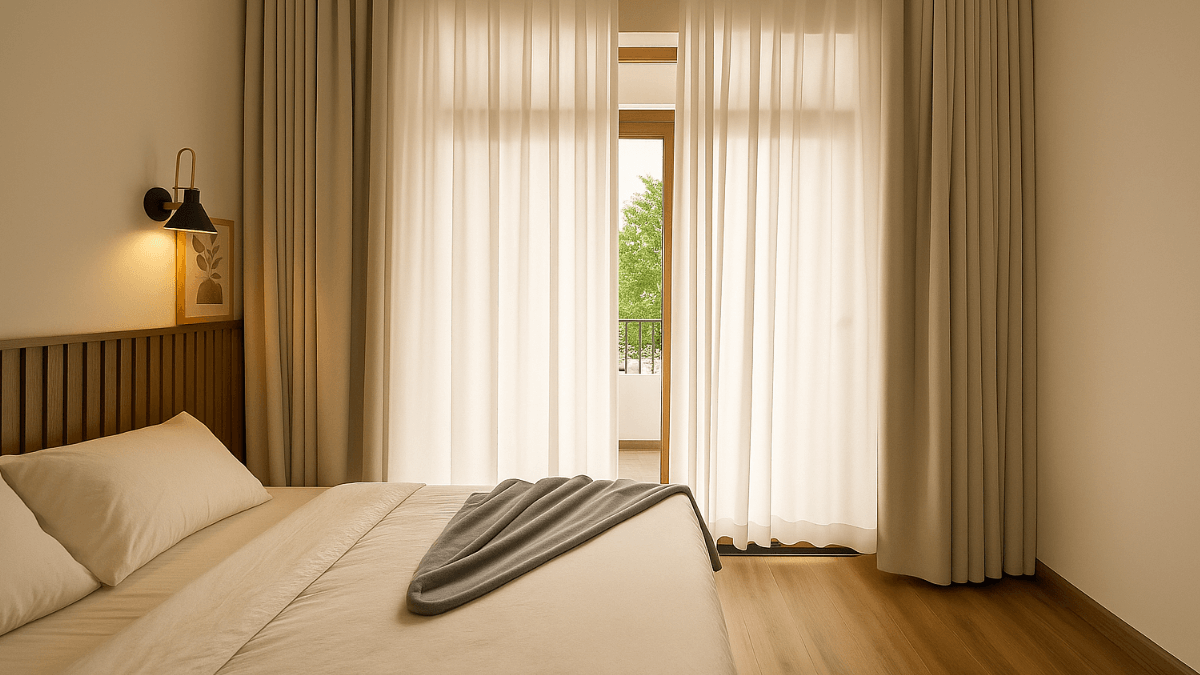
_crop_0_4.png)
_crop_Noi_dung_doan_van_ban_cua_ban_1_1.png)
_crop_4b_3.png)
_crop___anh_bia.png)
_crop_Bia_SEO_7_3.png)
_crop_0a.png)
_crop_ANH_BIA.png)
_crop_0d_3.png)
_crop_ANH_DAI_DIEN_5.png)
_crop_2c_1.png)
