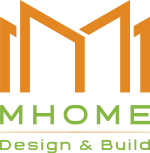Price for Modern Bedroom Interior Design for a 4x15m House
In townhouses with common dimensions such as 4x15m, arranging the space reasonably and designing the interior scientifically is a key factor to bring comfort, privacy, and sophistication – especially for the bedroom.
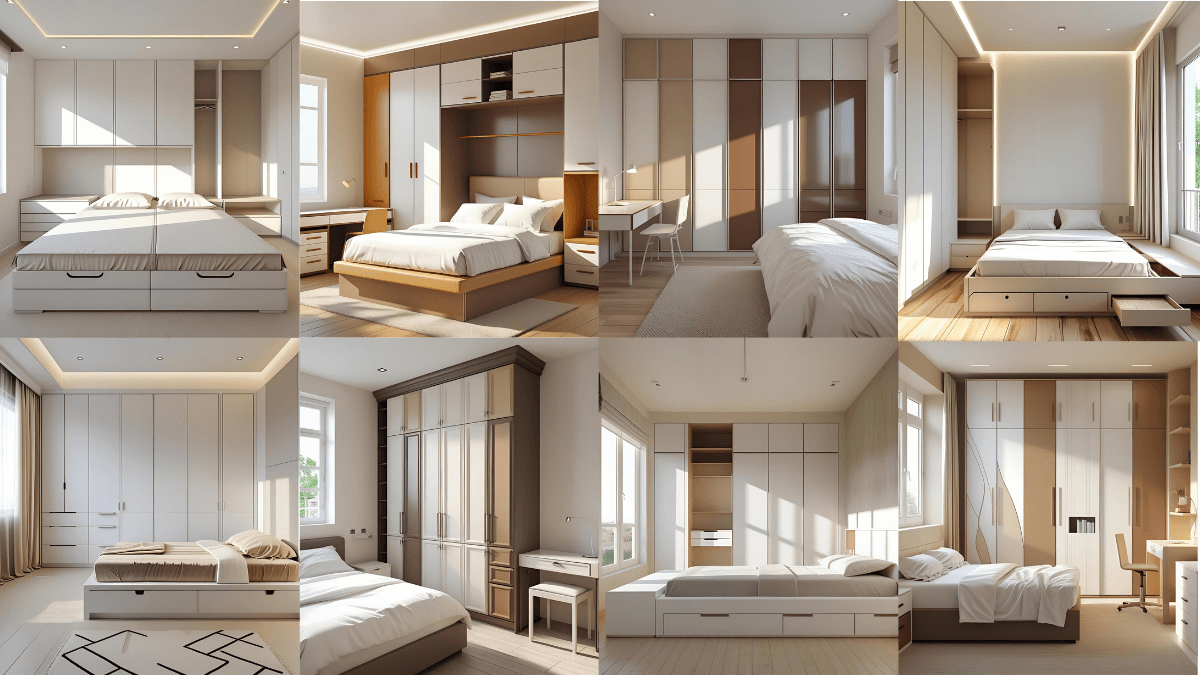 Modern Bedroom for a 4x15m Townhouse
Modern Bedroom for a 4x15m Townhouse
1. Characteristics of the bedroom in a 4x15m townhouse
With a land area of 60m² per floor, a 4x15m house usually has 2–3 bedrooms, distributed by floors. The biggest challenges are:
-
Narrow width (4m) → difficult to arrange bed, wardrobe, desk if not calculated properly
-
Depth of 15m → easy to lack light if there is no skylight, rear window
-
The design needs to be smart and minimalist to avoid a cramped feeling
Modern style is the effective solution, helping the space to be neat – convenient – light and easy to use.
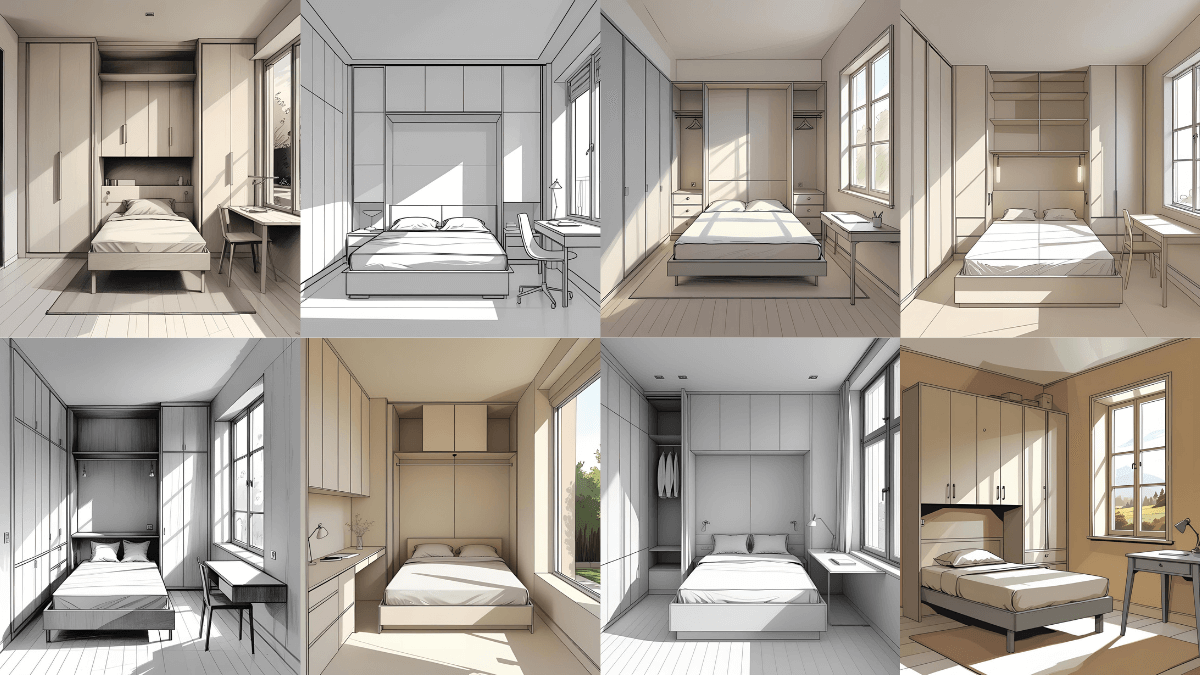 Modern bedroom interior layout for a 4x15m house
Modern bedroom interior layout for a 4x15m house
2. Design solutions for a modern bedroom interior for a 4x15m house
| Design element | Optimal solution |
| Bed | Low bed, integrated with drawers or bedside cabinet, prioritize bed size 1m6–1m8 |
| Wardrobe | Built-in wardrobe or full-height wardrobe to the ceiling, sliding doors if the area is small |
| Desk / Dressing table | Integrated next to the window to take natural light, combined with mirror & LED lights |
| Lighting | Use recessed lights, wall-mounted reading lights, headboard strip lights to create depth |
| Materials & colors | MDF wood, veneer, frosted glass; white – beige – light gray colors make the room look larger |
Note: Prioritize simple but convenient design, avoid fussy decorations as they easily cause stuffiness in a narrow layout.
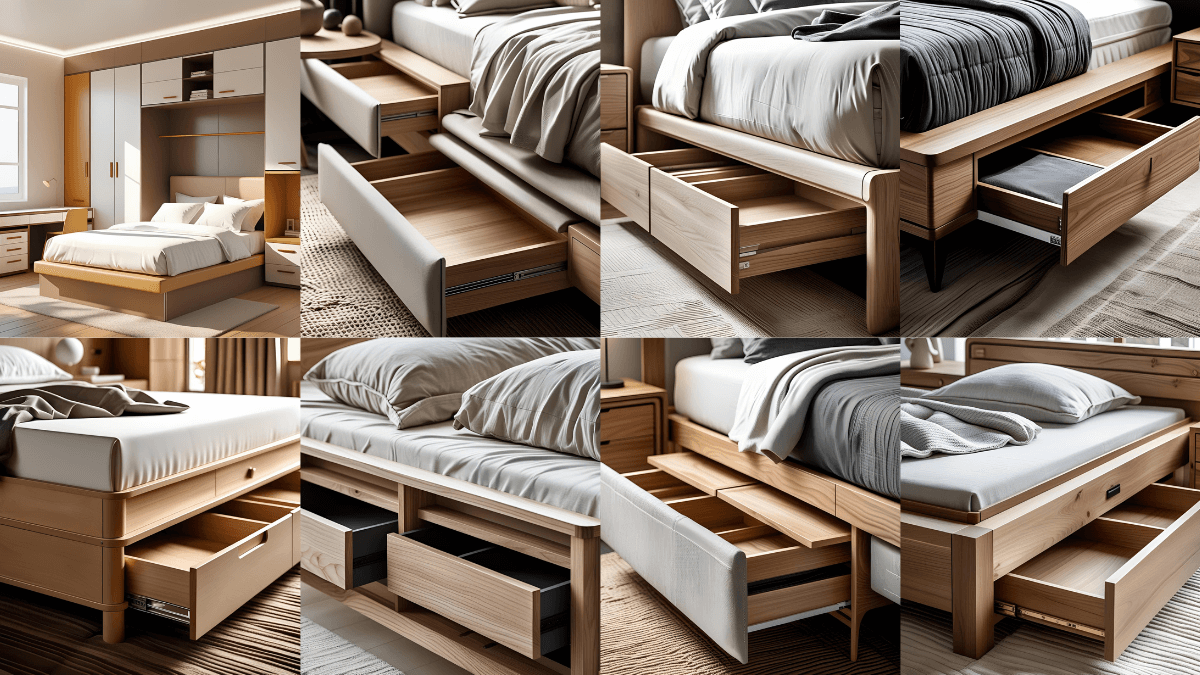 Bed combined with drawers for a modern bedroom in a townhouse
Bed combined with drawers for a modern bedroom in a townhouse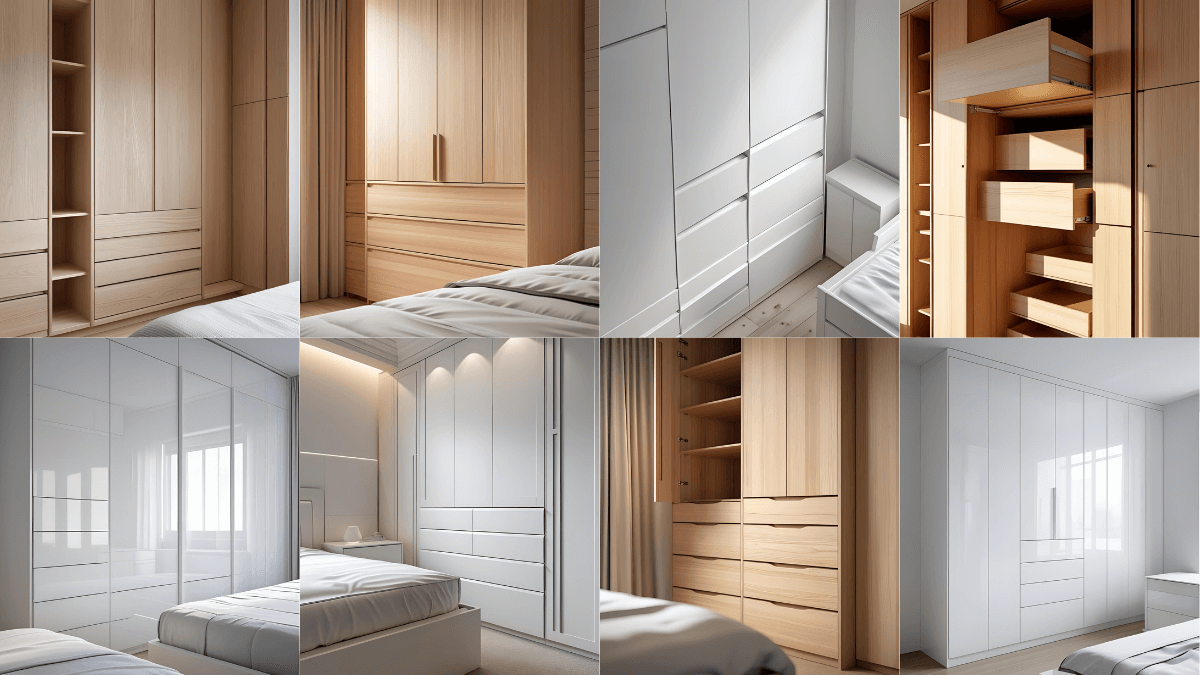 Built-in wardrobe for a modern bedroom in a townhouse
Built-in wardrobe for a modern bedroom in a townhouse
3. Price list for modern bedroom interior design for a 4x15m house
| Design category | Unit price (VNĐ/m²) | Reference area (15–20m²/phòng) | Estimated total cost |
| Modern bedroom interior design | 280.000 – 320.000 VNĐ/m² | 20m² | 5.600.000 – 6.400.000 VNĐ |
| Advanced 3D rendering (optional) | +40.000 VNĐ/m² | 20m² | 800.000 VNĐ |
Note: Costs may change over time, depending on the style & specific requirements from the homeowner. Please contact MHOME Design & Build for more details.
4. Suggested layout for a modern bedroom for a 4x15m townhouse
- Master bedroom (first floor):
Arrange the bed in the center of the room, built-in wardrobe next to the headboard, desk near the window – combine gray – beige tones softly
-
Children’s bedroom (second floor):
Use bunk bed (if 2 kids), integrated study desk, built-in bookshelf – decorate lightly with decals or canvas paintings
-
Guest room / working room (penthouse):
Simple, multifunctional design – can flexibly convert functionality
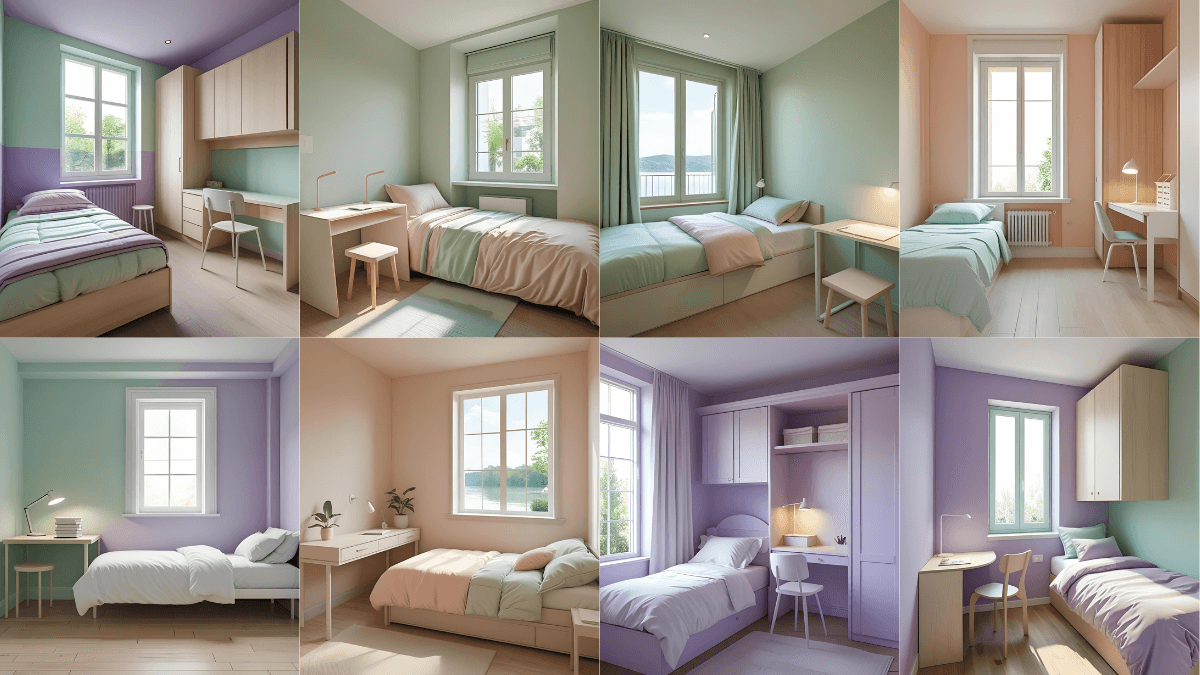 Design of a modern children’s bedroom interior for a 4x15m townhouse
Design of a modern children’s bedroom interior for a 4x15m townhouse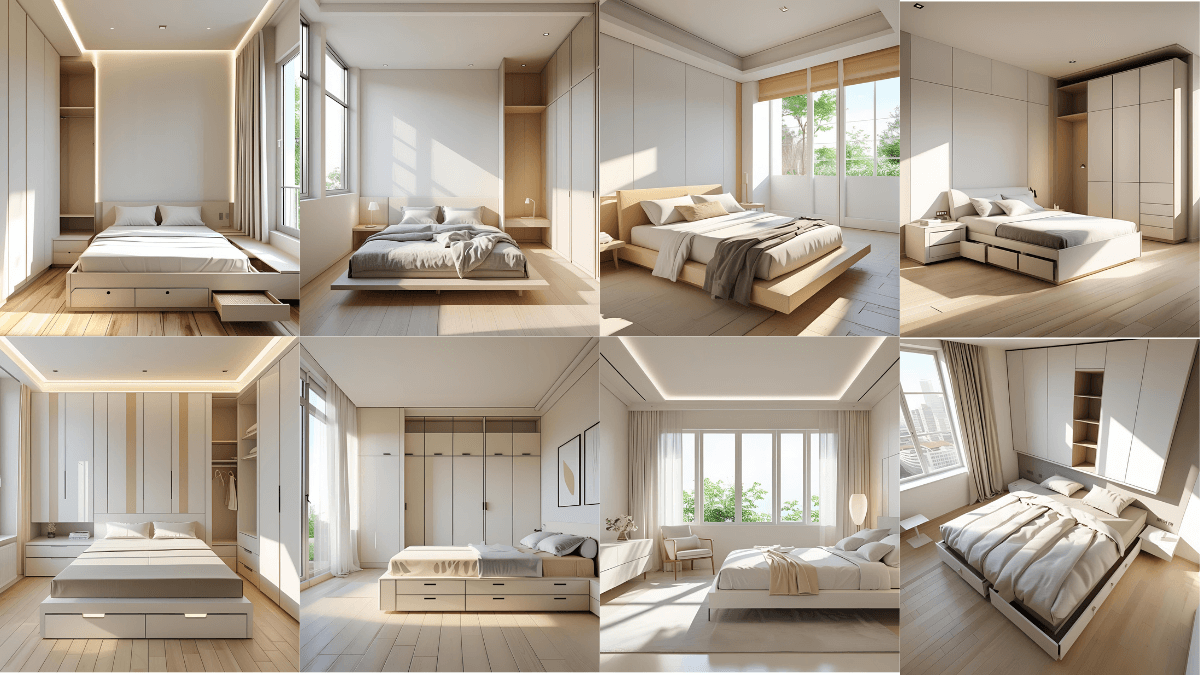 Design of a modern master bedroom interior for a 4x15m townhouse
Design of a modern master bedroom interior for a 4x15m townhouse












_crop_0_4.png)
_crop_Noi_dung_doan_van_ban_cua_ban_1_1.png)
_crop_4b_3.png)
_crop___anh_bia.png)
_crop_Bia_SEO_7_3.png)
_crop_0a.png)
_crop_ANH_BIA.png)
_crop_0d_3.png)
_crop_ANH_DAI_DIEN_5.png)
_crop_2c_1.png)
