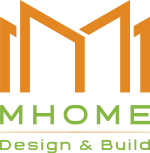All-inclusive design cost for a hotel combined with a café
In the trend of modern service businesses, hotels combined with cafés are not only an effective investment model but also a way to enhance customer experience, create aesthetic highlights, and elevate brand value. Investing in an all-inclusive design package—from architecture to interior—is a crucial step to develop a professional, cohesive, sustainable, and cost-efficient project.
( Design of a hotel combined with a café in Neoclassical style)
1. What does an all-inclusive design package for a hotel combined with a café include?
The all-inclusive design service at MHOME Design & Build includes:
1.1. Architectural design
-
Overall floor plans, elevations, and cross-sections
-
Construction permit drawings
-
Neoclassical façade solutions: columns, mouldings, arches, balconies
-
Comprehensive feng shui consultation
1.2. Interior design
-
Detailed space design: lobby, reception desk, guest rooms, café area, restrooms, auxiliary zones
-
Interior construction documentation: materials, furniture details, flooring plans, ceilings, walls, and lighting
-
3D renderings for each area
-
Consultation on color schemes, materials, and lighting suitable for brand positioning
( Reception area of the hotel combined with a café)
( Standard hotel rooms in a hotel combined with a café project)
1.3.Landscape design (if applicable)
- Arrange greenery on the façade, skylight, and rooftop
- Incorporate outdoor furniture, fish ponds, and mini garden landscapes
2. All-inclusive design pricing table for hotel combined with café at MHOME
| Design categories | Unit price (VNĐ/m²) | Reference area (~400m²) | Estimated total cost |
| Architectural design | 220.000 – 240.000 VNĐ/m² | 400m² | 88.000.000 – 96.000.000 VNĐ |
| Interior design | 280.000 – 320.000 VNĐ/m² | 400m² | 112.000.000 – 128.000.000 VNĐ |
| Advanced 3D Rendering (Combined) | +40.000 VNĐ/m² | 400m² | 16.000.000 VNĐ |
| Total Package Cost | — | — | 200 – 240 triệu VNĐ |
Note: The cost may vary over time, depending on the style and specific requirements of the homeowner. Please contact MHOME Design & Build for more details..
3. Why Choose a Full-Package Design Instead of Separating Architecture and Interior Design?
| Full-Package Design | Separated Design |
| Consistency of Style from Exterior to Interior | Often patchy and lacking consistency |
| Overall cost savings | Higher total cost when hiring separate contractors |
| Optimized functionality and space utilization | Prone to conflicts between interior and architectural plans |
| Smooth construction with minimal revisions |
Frequent modifications due to lack of coordination |
( Nighttime Perspective of Hotel & Café)
4. Typical Layout for Hotel–Café Projects by MHOME
-
Ground Floor: Large glass-front café, bar counter, hotel reception area
-
1st – 3rd Floors: Standard hotel rooms or homestay units (20–25m² per room)
-
4th Floor – Penthouse: VIP rooms, rooftop café, outdoor relaxation space
-
Rooftop: Technical area, signage, rooftop landscaping
Tip: Design a separate access route for hotel guests and café visitors to ensure a seamless experience.












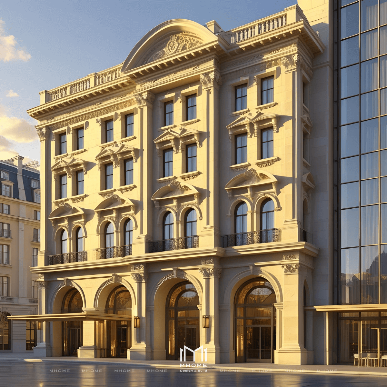
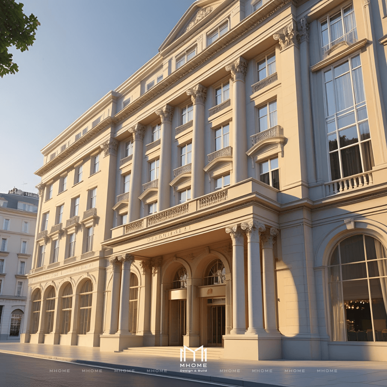
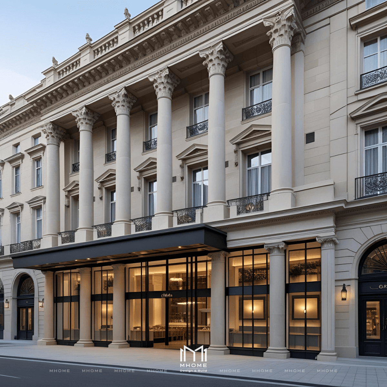
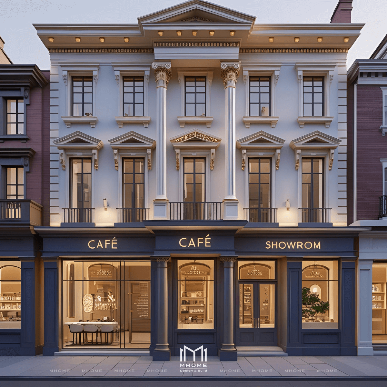
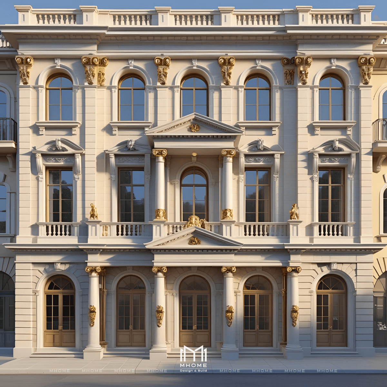
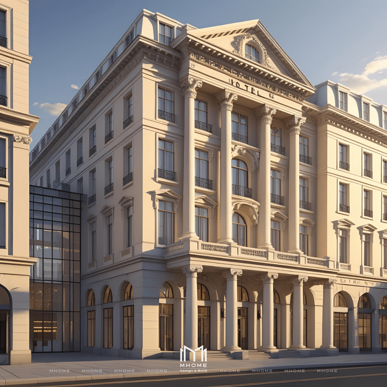
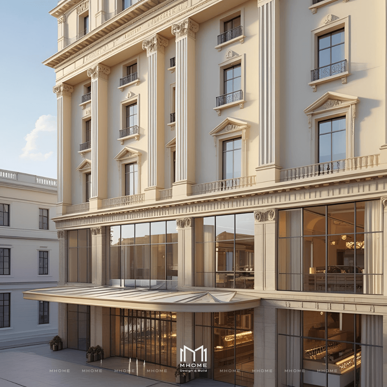
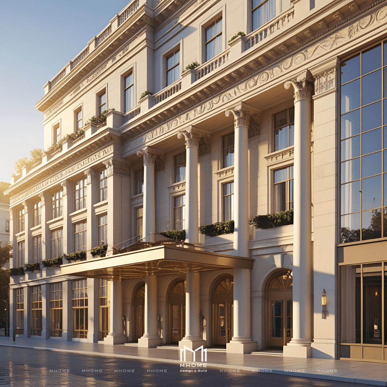
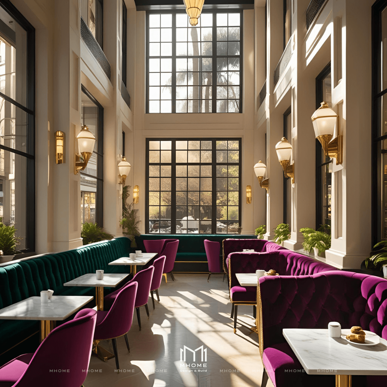
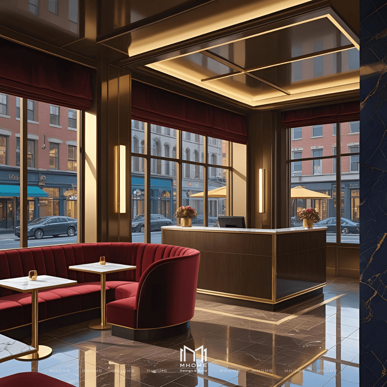
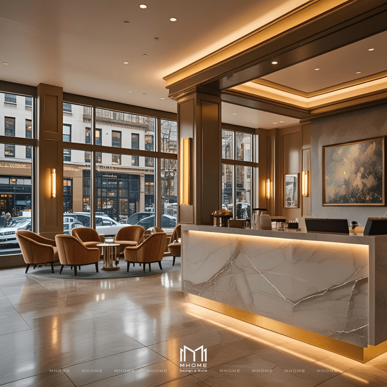
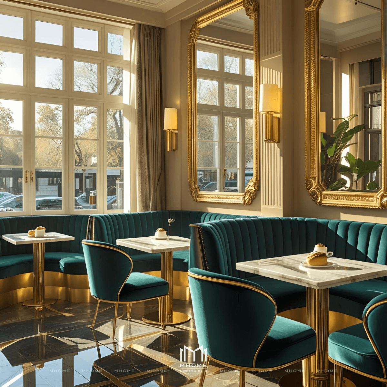
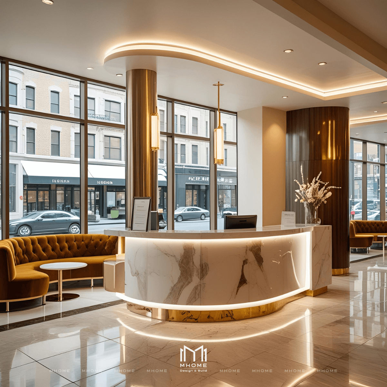
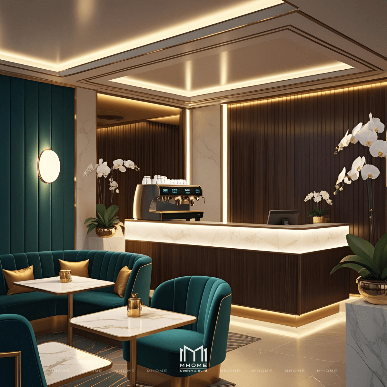
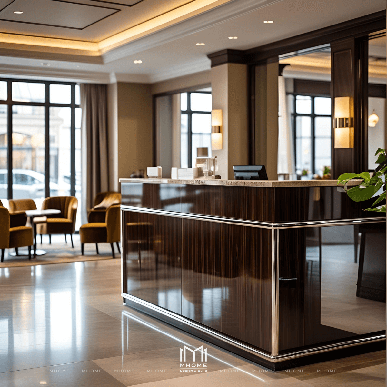
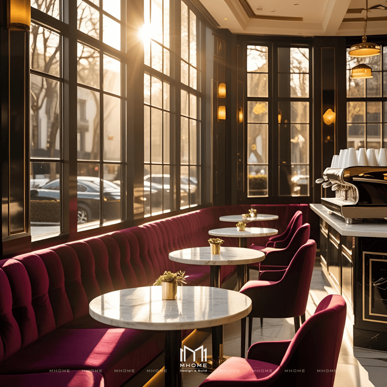
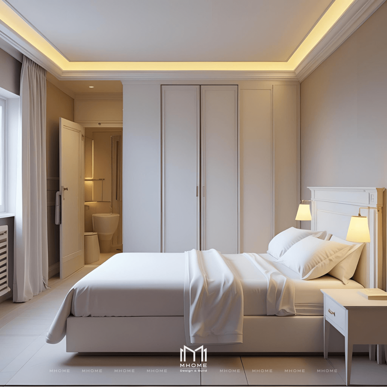
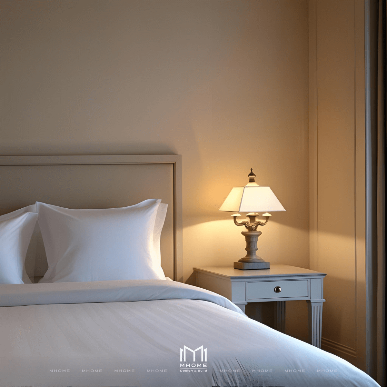
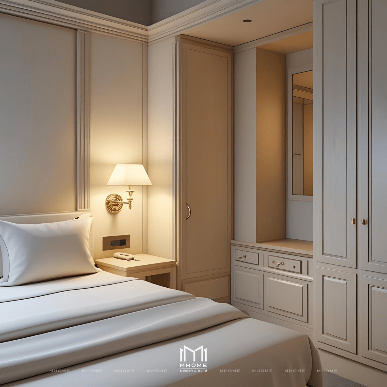
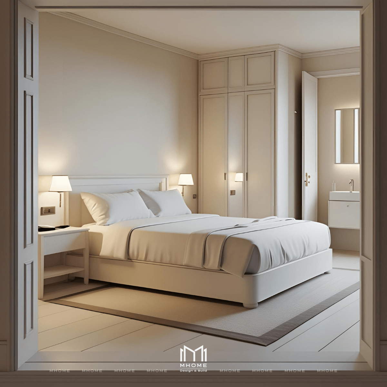
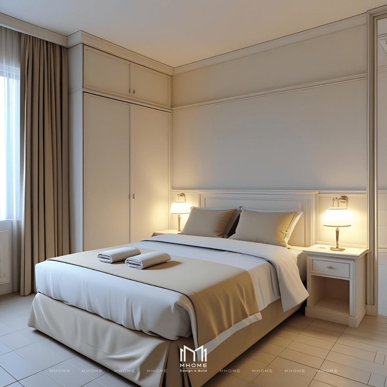
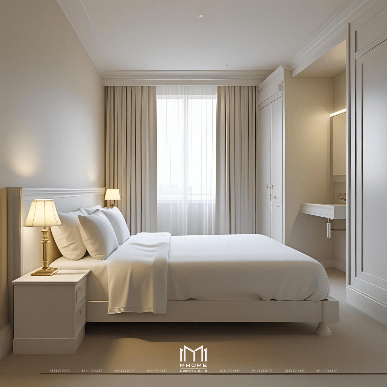
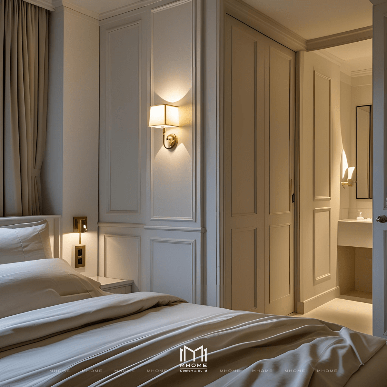
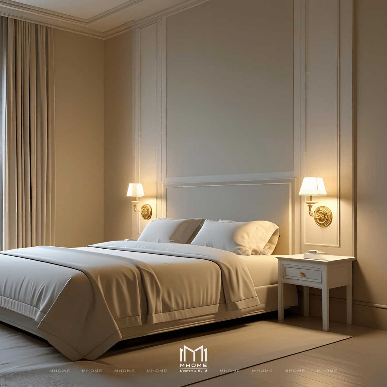








_crop_0_4.png)
_crop_Noi_dung_doan_van_ban_cua_ban_1_1.png)
_crop_4b_3.png)
_crop___anh_bia.png)
_crop_Bia_SEO_7_3.png)
_crop_0a.png)
_crop_ANH_BIA.png)
_crop_0d_3.png)
_crop_ANH_DAI_DIEN_5.png)
_crop_2c_1.png)
