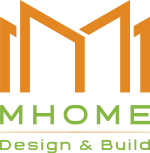Smart Interior Design Ideas for 60m² Two-Bedroom Apartments
Smart Interior Design for 60m² Two-Bedroom Apartments is becoming an increasingly popular choice among young families in major cities. With limited space, arranging the layout to be both visually appealing and highly functional can be a real challenge.
In this article, MHOME Design & Build shares essential principles and effective design solutions to help transform your apartment into a spacious, modern, and inspiring living space.
1. Why You Should Choose Smart Interior Design for a 60m² Apartment
With a modest area of just 60m², an apartment can easily feel cramped if not planned properly. Applying smart interior design helps you:
- Optimize usable space effectively
- Create a more spacious and airy feel
- Ensure daily comfort and flexibility
- Enhance aesthetics and personalize your lifestyle
Smart interior solutions are the “key” to transforming small spaces into ideal, convenient, and modern homes.
2. Smart Interior Layout Suggestions for a 60m² – Two-Bedroom Apartment
Living Room
- Mini L-shaped sofa placed against the wall: Maximizes corner use, offers seating for 3–4 people.
- Wall-mounted Shelves: Help save floor space and increase storage capacity.
- Adjustable Lift-top Coffee Table or Small Round Table: Flexible for use as a dining table or a work desk.
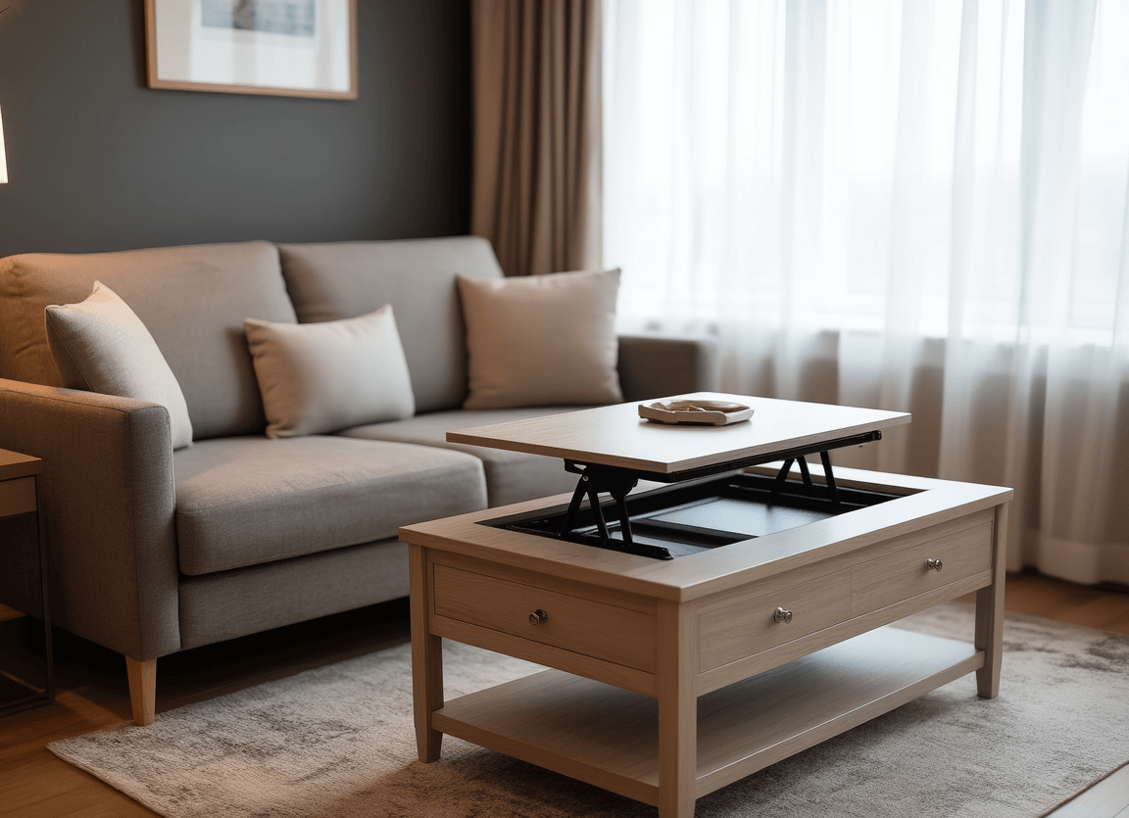
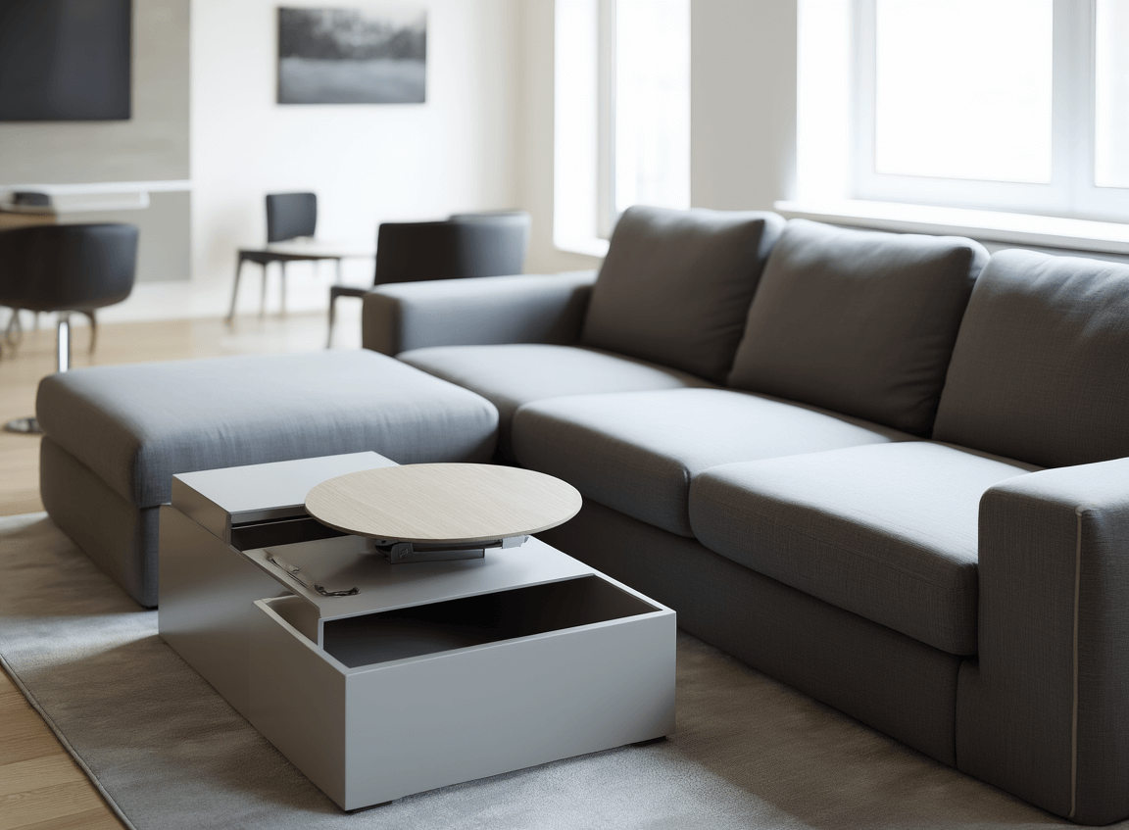
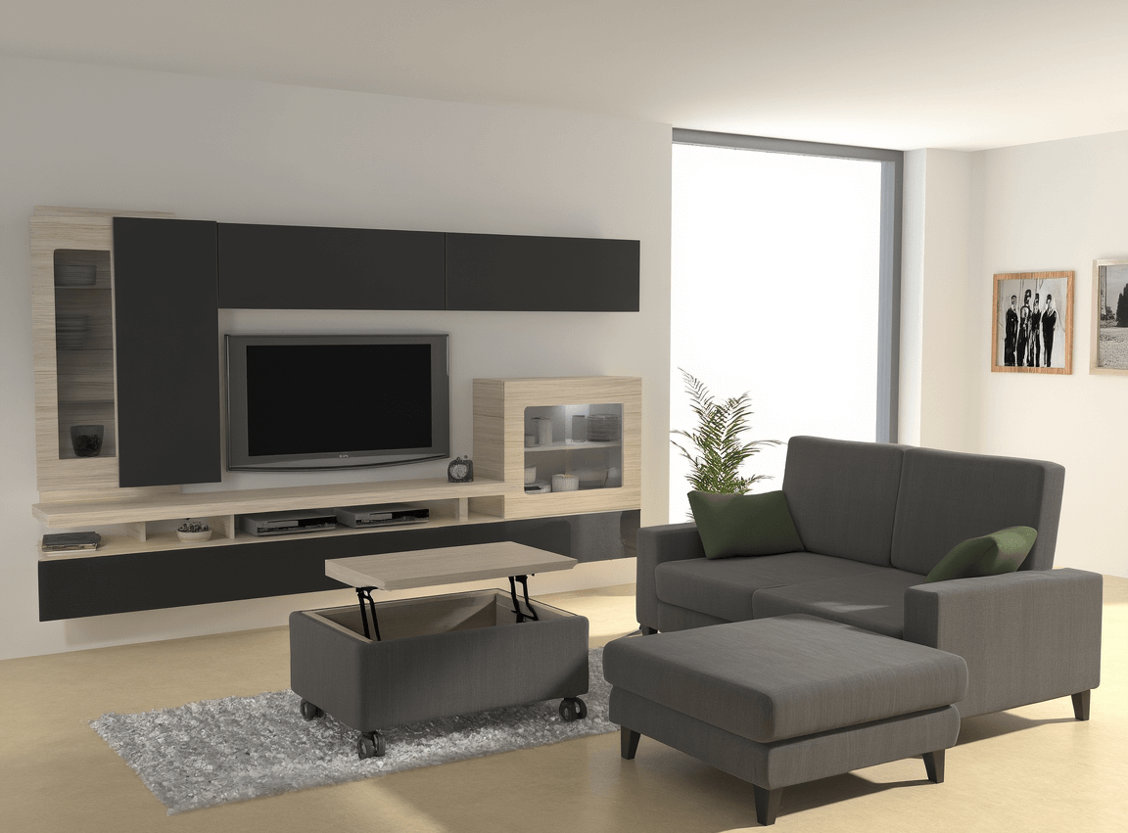
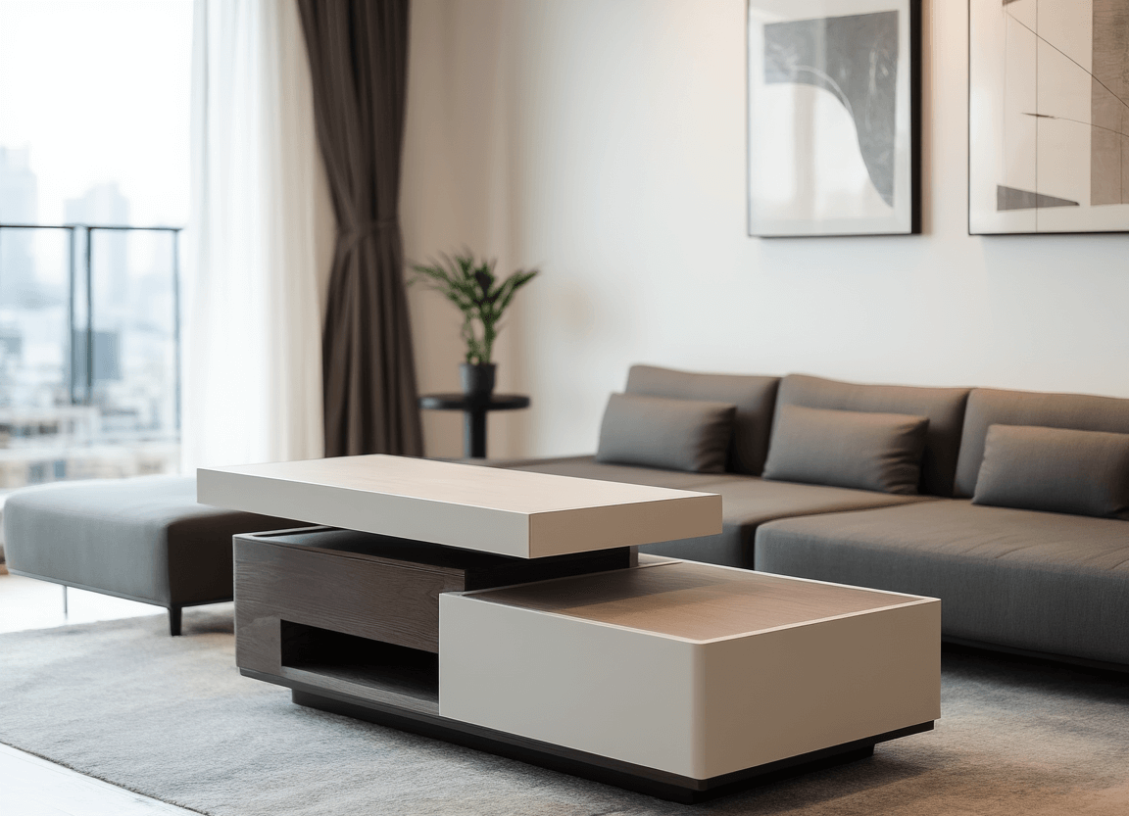 Smart Coffee Table – Compact Design
Smart Coffee Table – Compact Design
Master Bedroom
- Bed with Under-Bed Drawers: Convenient storage for bedding and clothing.
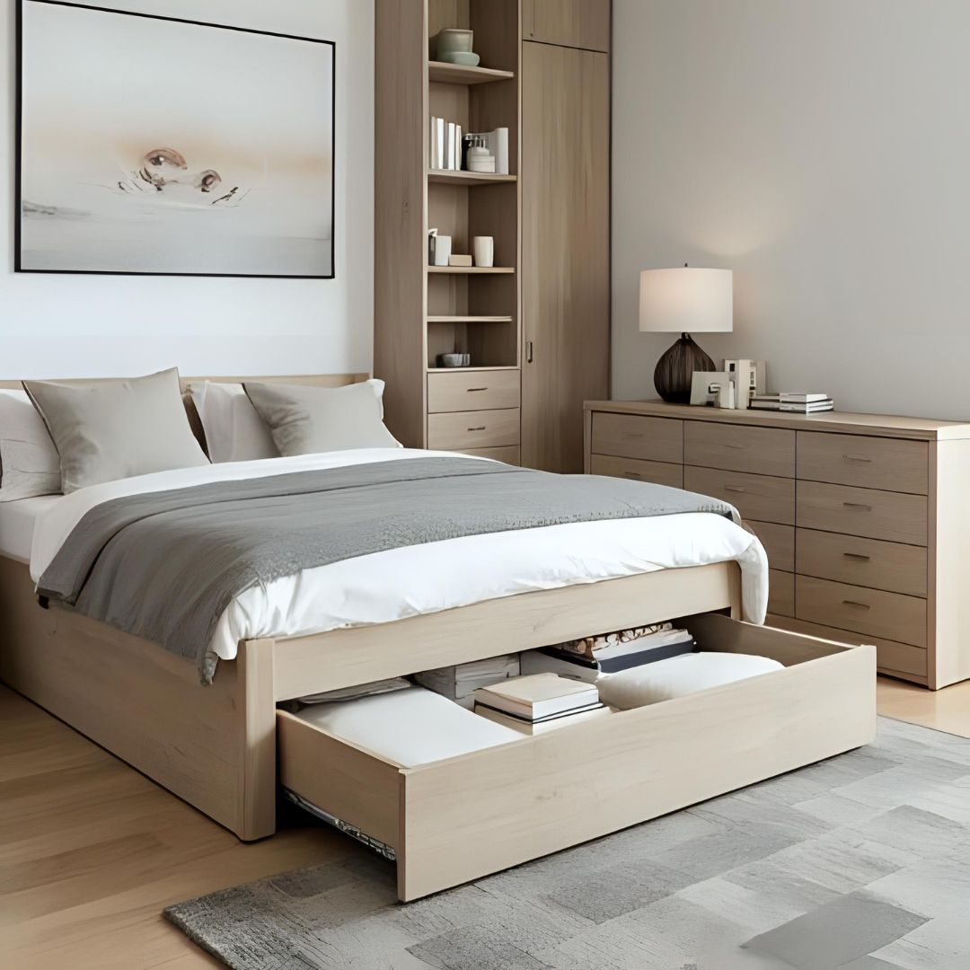
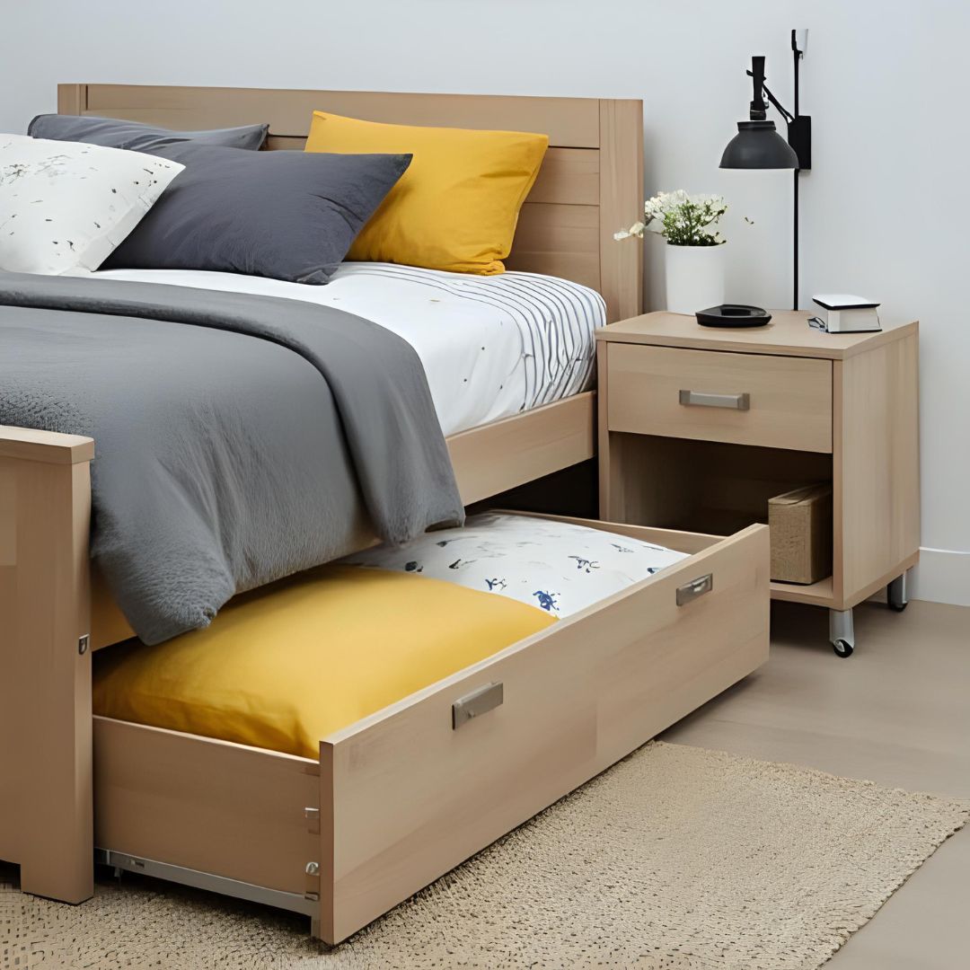
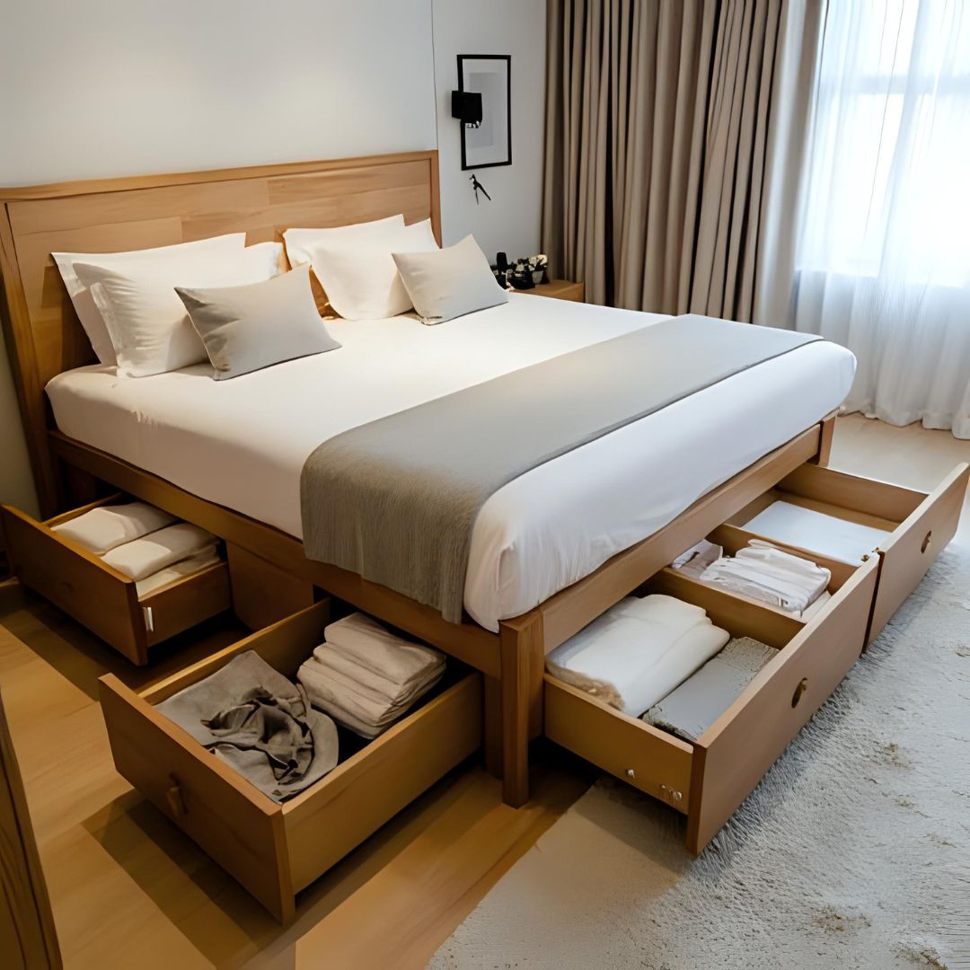
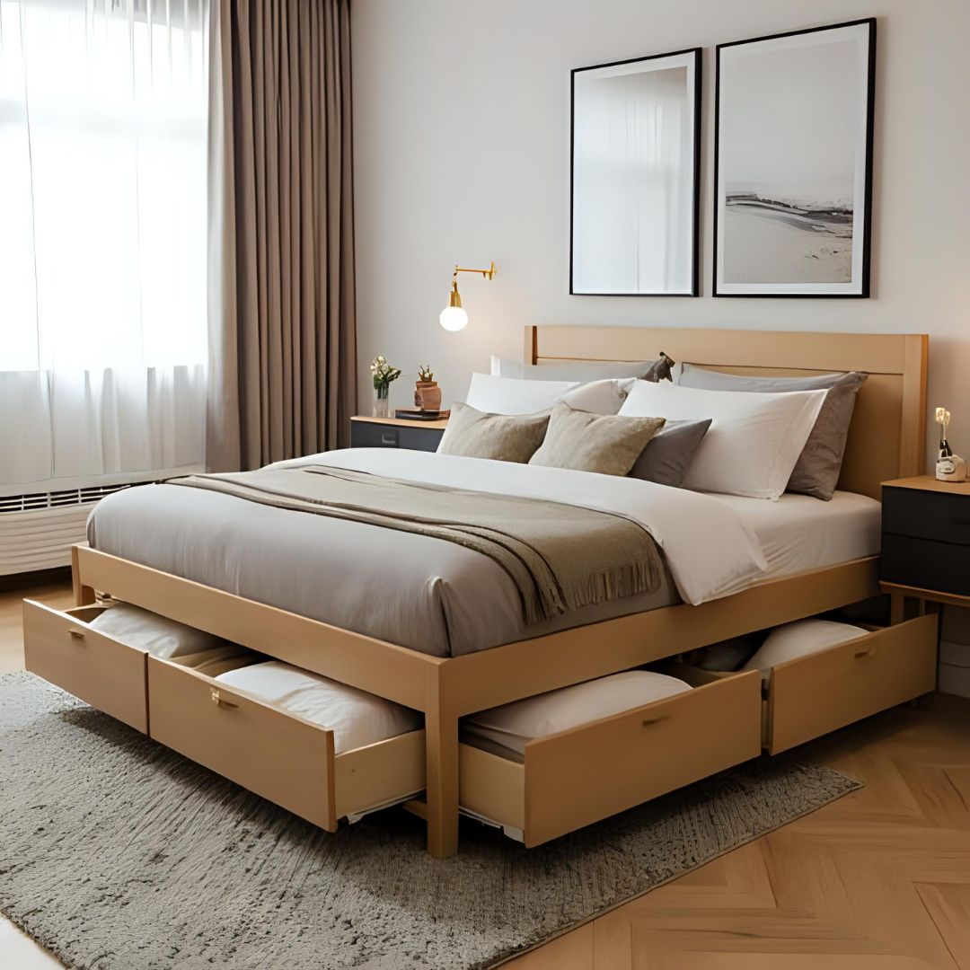 Bed Combined with Built-In Storage
Bed Combined with Built-In Storage
- Full-Height Wardrobe – Maximizes vertical storage space.
Secondary Bedroom / Multi-Functional Room
- Bunk Bed or Wall-Mounted Murphy Bed – Optimizes space, ideal for children or guests.
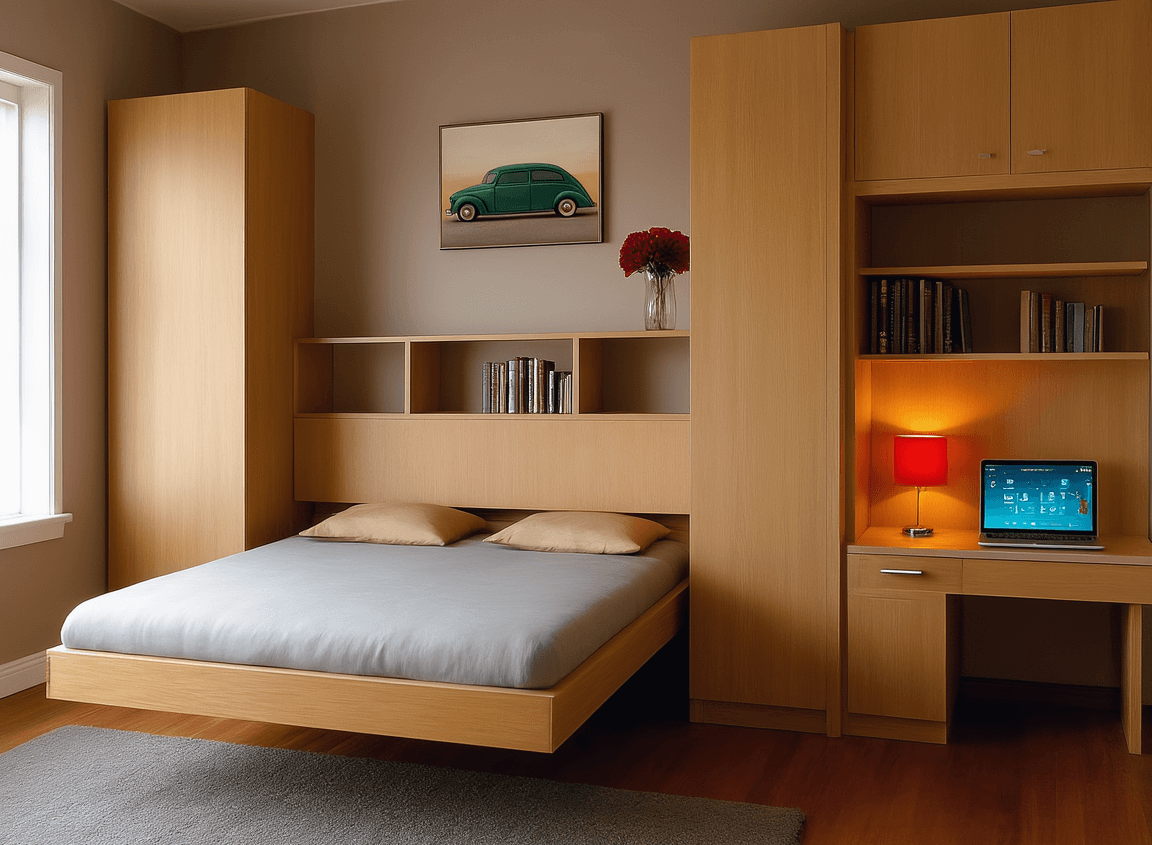
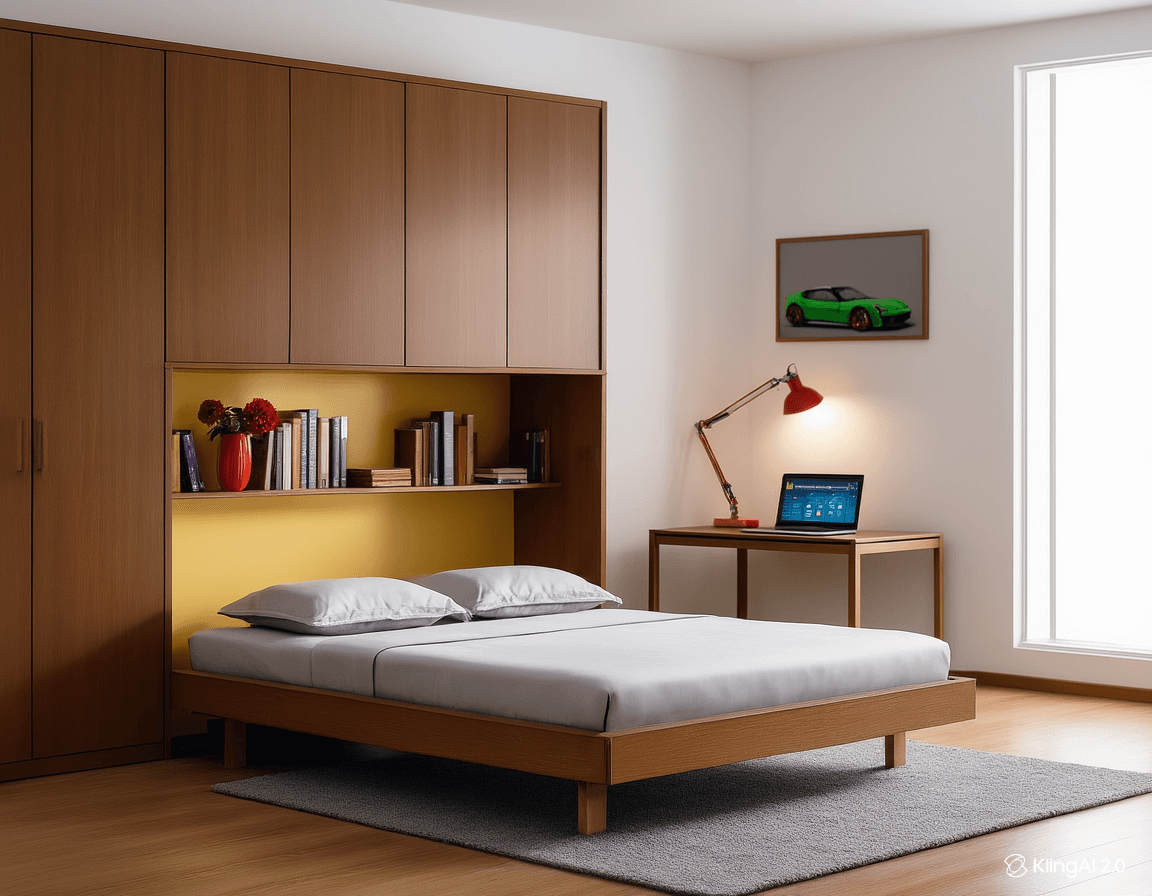
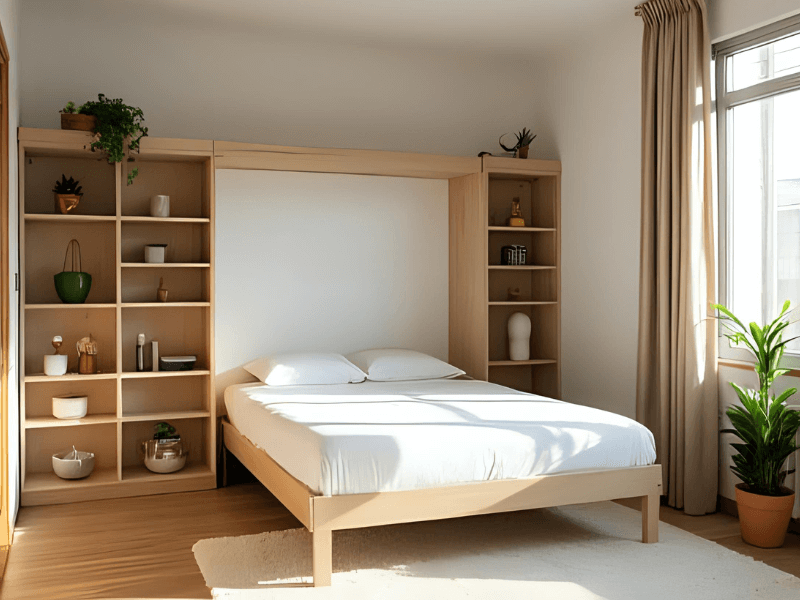
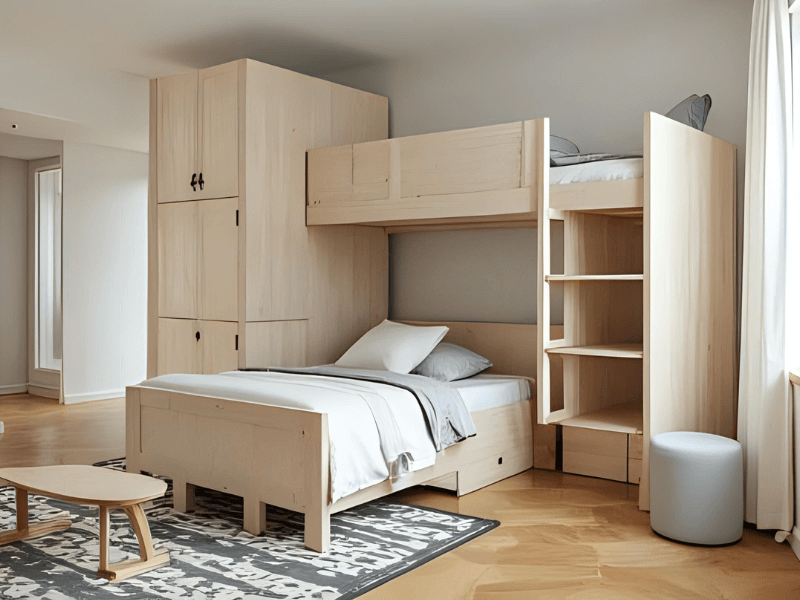 Secondary Bedroom – Optimized Living Space
Secondary Bedroom – Optimized Living Space
- Integrated Study/Work Desk: Wall-mounted and foldable, allowing for convenient storage after use.
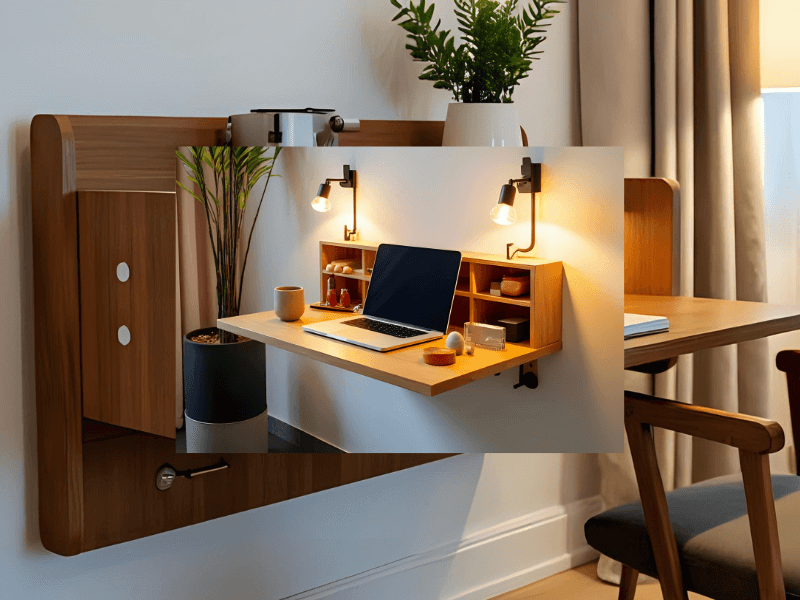
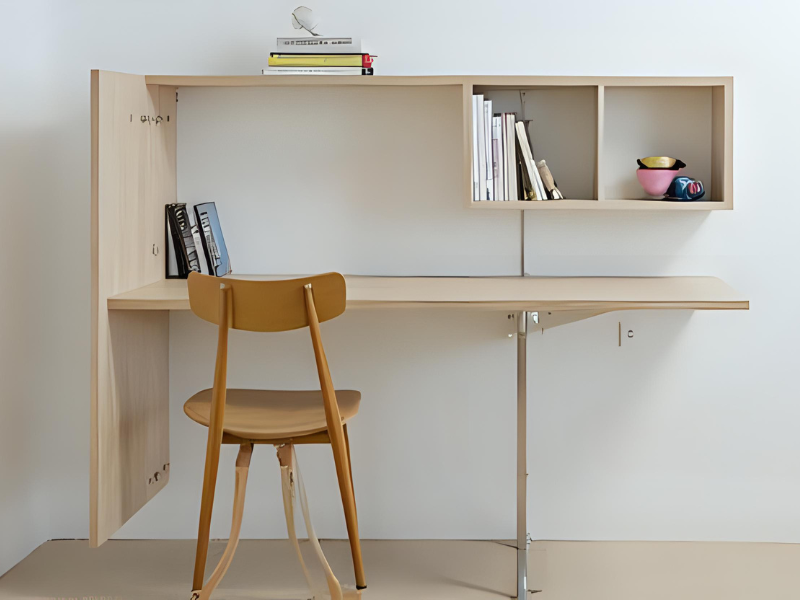
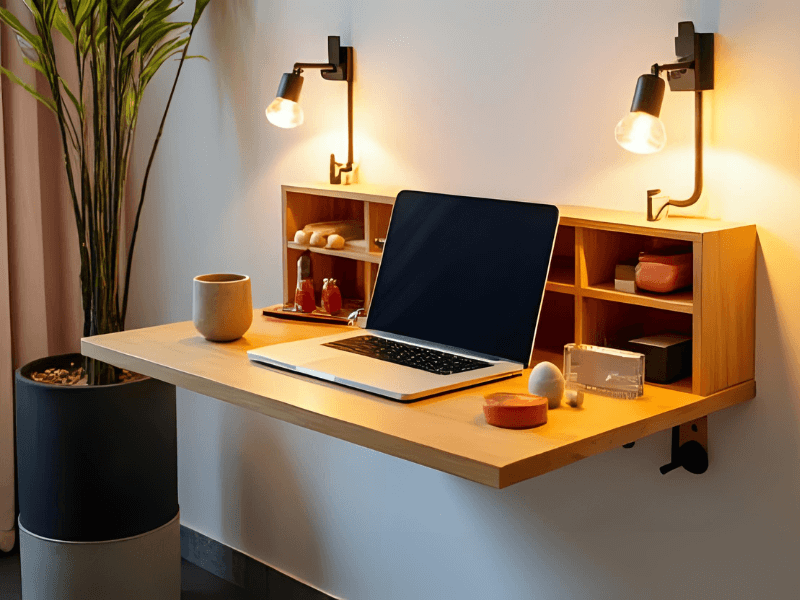
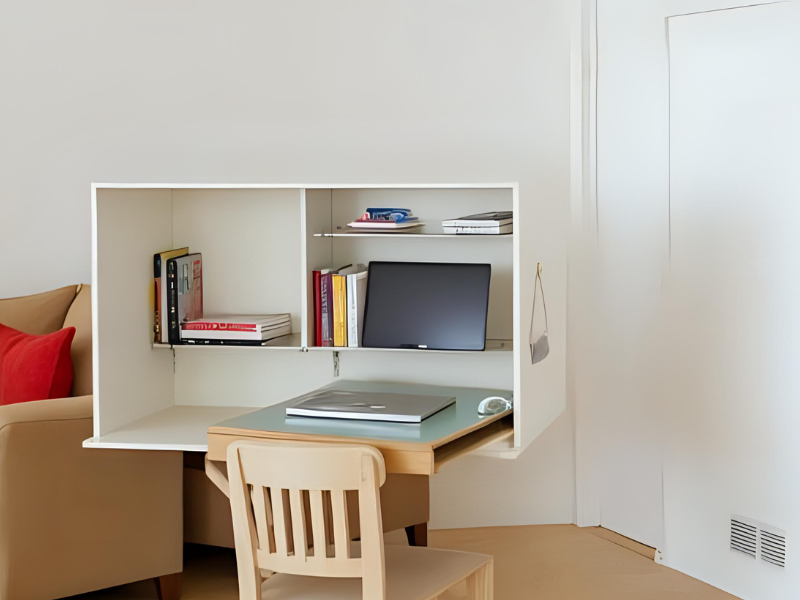 Compact, Space-Saving Study Desk
Compact, Space-Saving Study Desk
Kitchen and Dining Area
- I-shaped or L-shaped Kitchen Layout: Compact design, ideal for limited space.
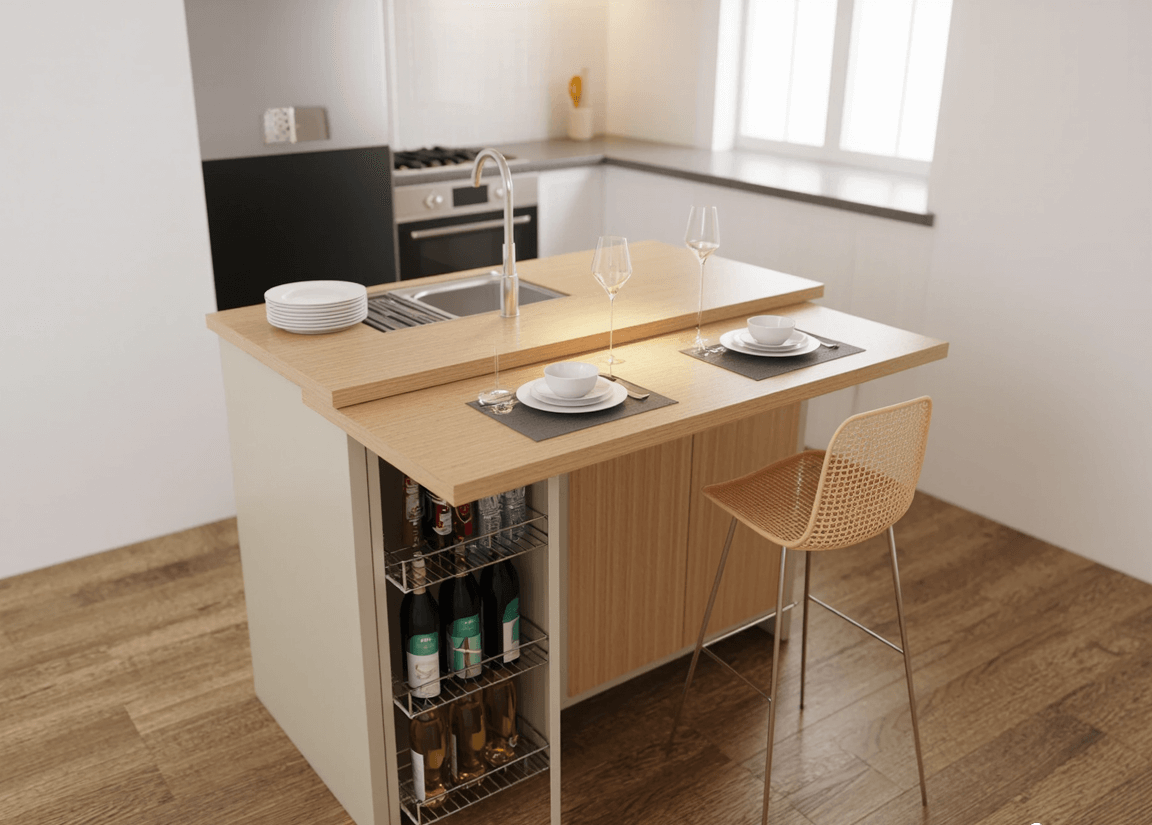 Simple, Elegant Kitchen-Dining Area
Simple, Elegant Kitchen-Dining Area
- Foldable Wall-Mounted Dining Table: Can be folded into a decorative shelf when not in use – both convenient and aesthetic.
3. Notes When Designing Interiors for a Small Apartment
- Plan in detail from the beginning to control both functionality and costs.
- Choose high-quality, easy-to-clean furniture for long-term use.
- Ensure proper circulation space, avoid overcrowding the apartment with too many items.
4. MHOME – Trusted Unit for Smart Interior Design & Construction for 60m² Two-Bedroom Apartments
With many years of experience in designing townhouses, villas, and residential projects, MHOME Design & Build is committed to delivering comprehensive solutions:
- Creative, practical design consultation
- On-time construction with transparent cost
- Full legal support, including building permits
- Long-term project warranty
Each MHOME design ensures three key elements: aesthetics – functionality – investment value, providing you with an ideal living space and long-lasting benefits.
Have an idea for smart interior design for your 60m² two-bedroom apartment?
CHECK OUT OUR INTERIOR DESIGN PRICE LIST HERE!
Contact MHOME Design & Build – the trusted unit in synchronized interior design and turnkey construction, offering personalized solutions that fit your real budget.
Hotline 0865 345 247
Or fill out the form below to receive the earliest consultation from MHOME!












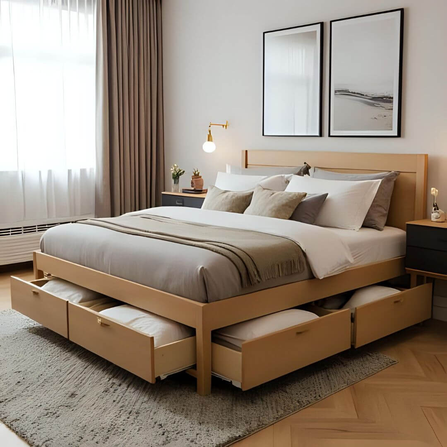
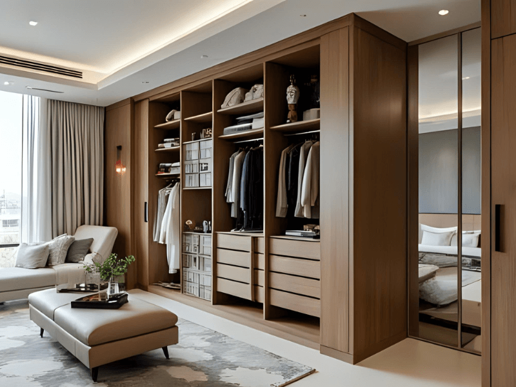
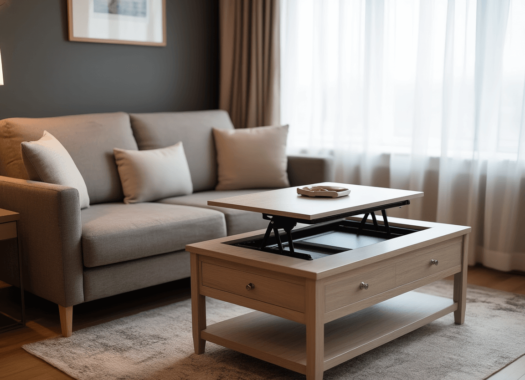
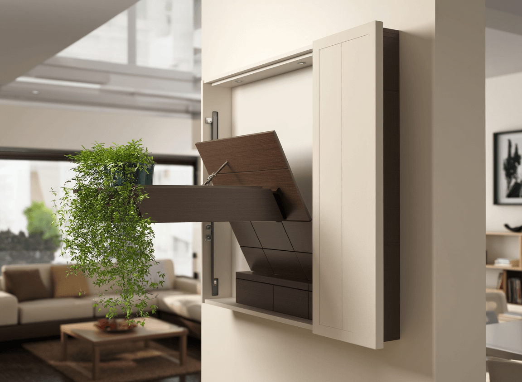
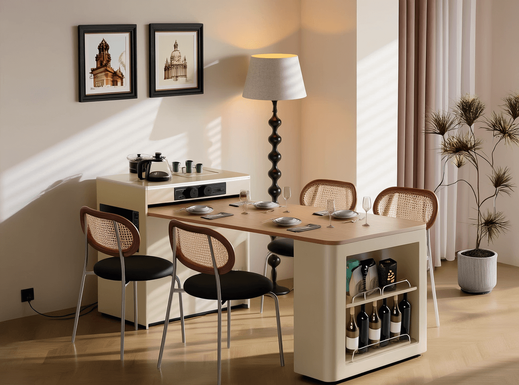
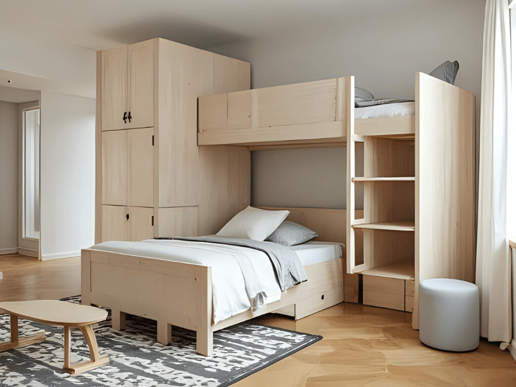
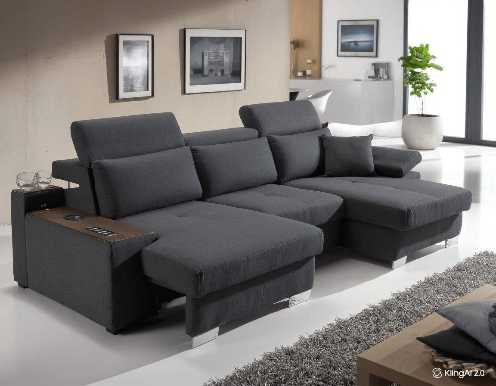
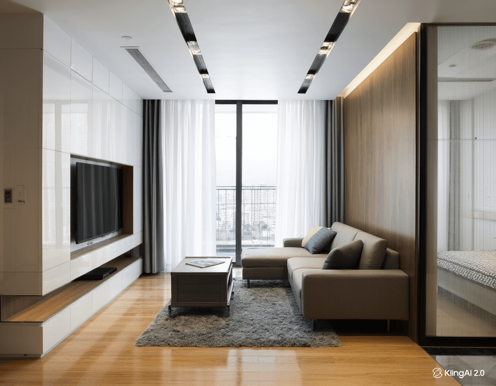
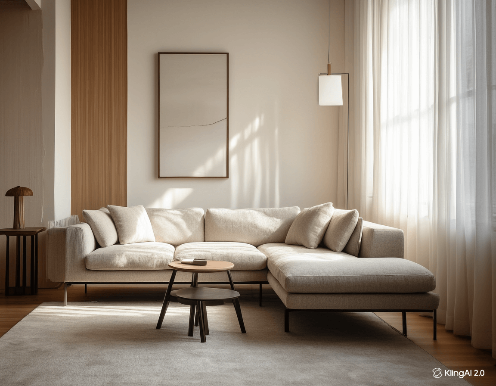
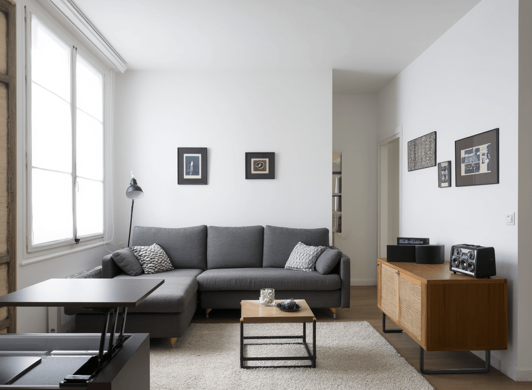
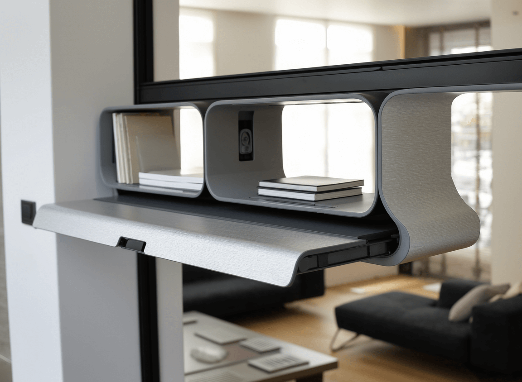
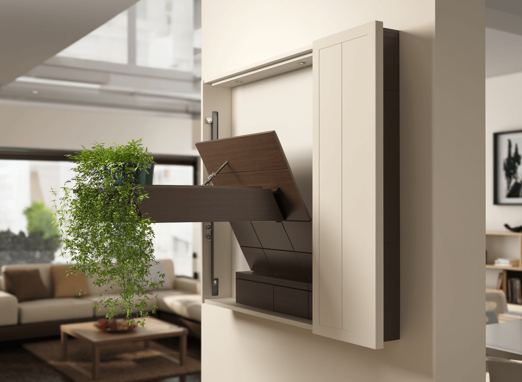
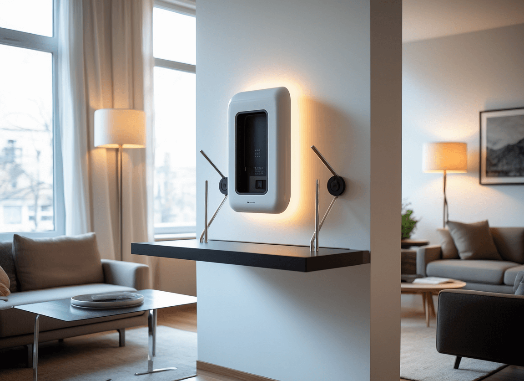
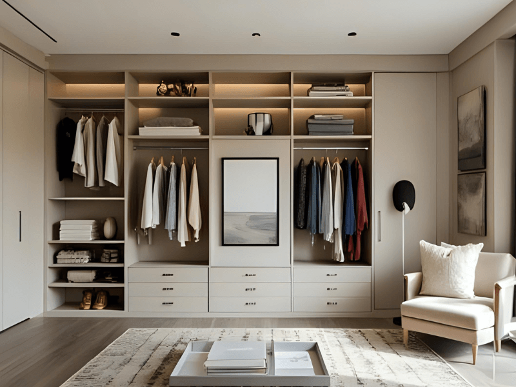
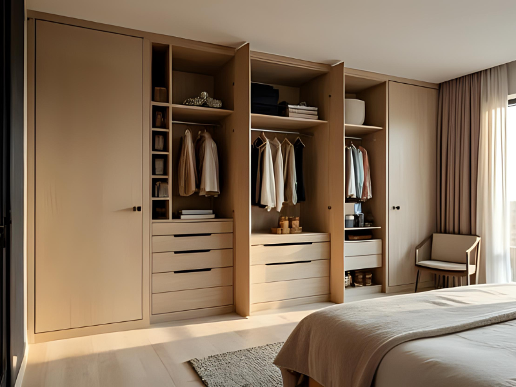
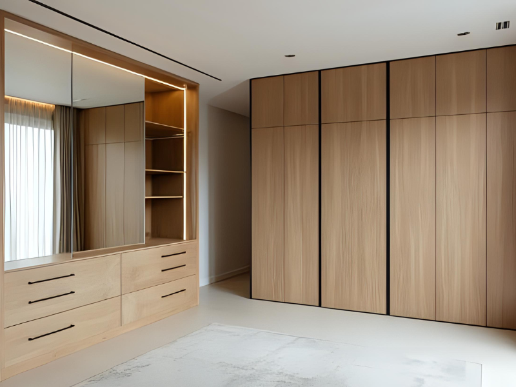
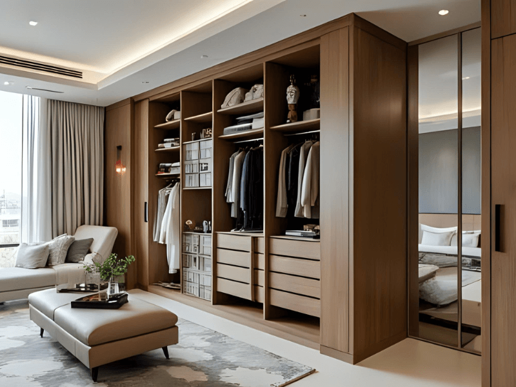
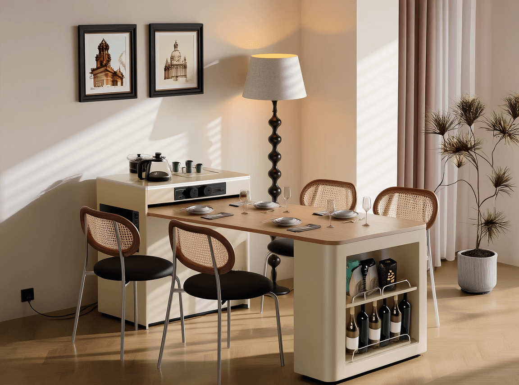


_crop_0_4.png)
_crop_Noi_dung_doan_van_ban_cua_ban_1_1.png)
_crop_4b_3.png)
_crop___anh_bia.png)
_crop_Bia_SEO_7_3.png)
_crop_0a.png)
_crop_ANH_BIA.png)
_crop_0d_3.png)
_crop_ANH_DAI_DIEN_5.png)
_crop_2c_1.png)
