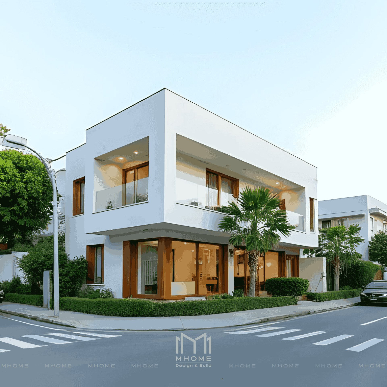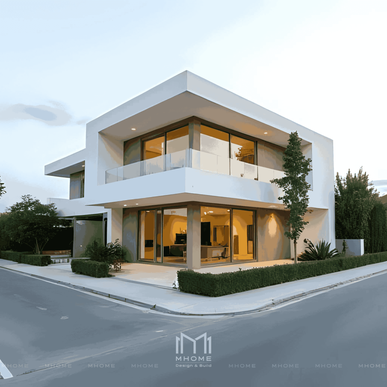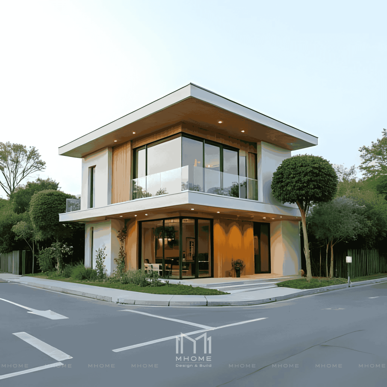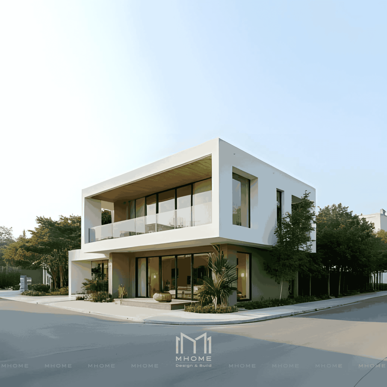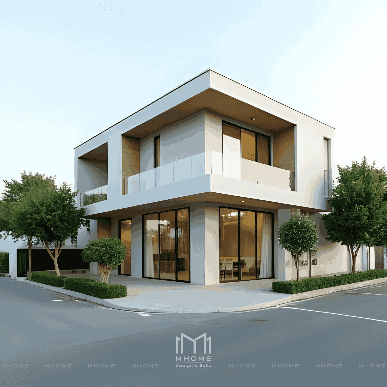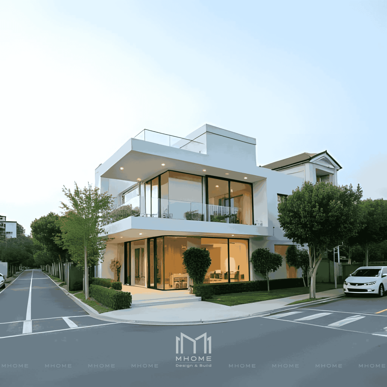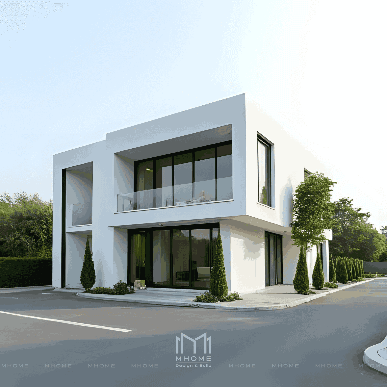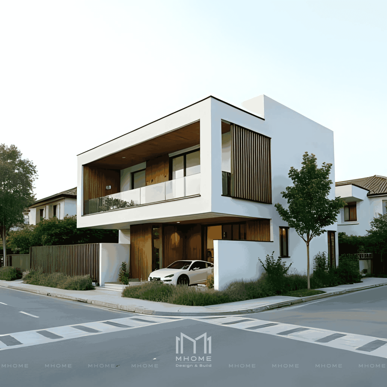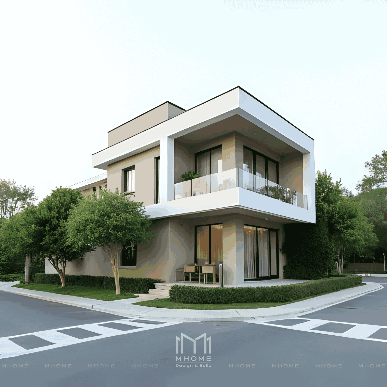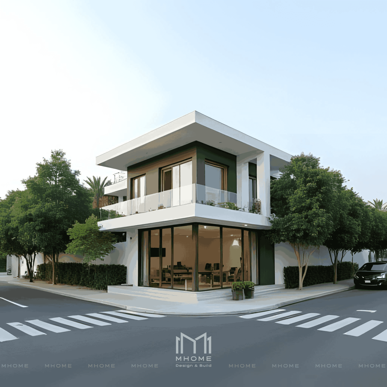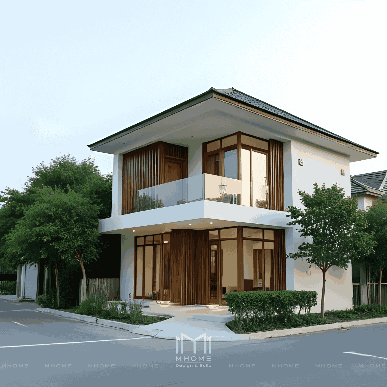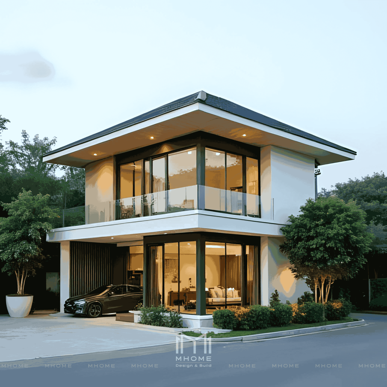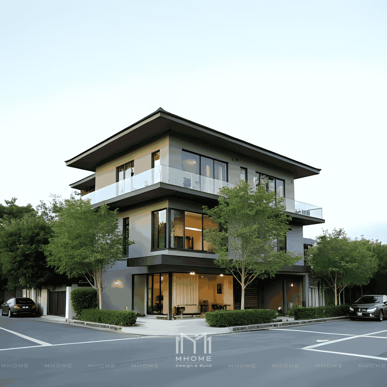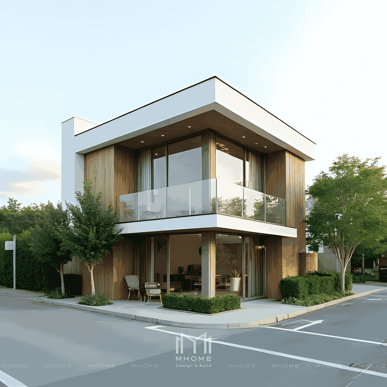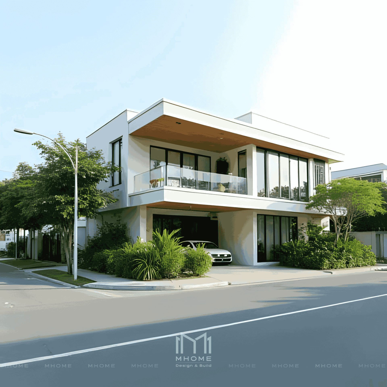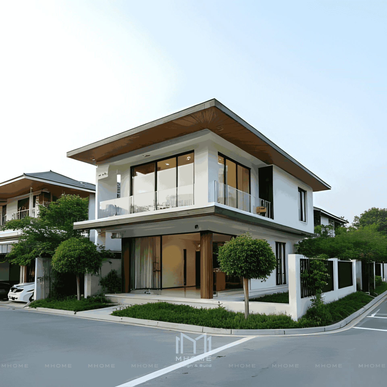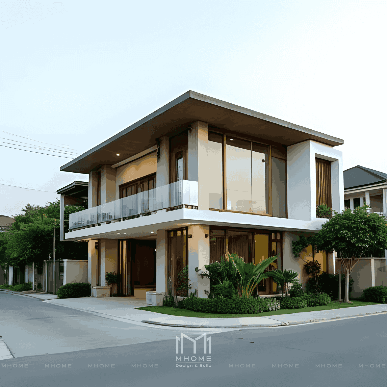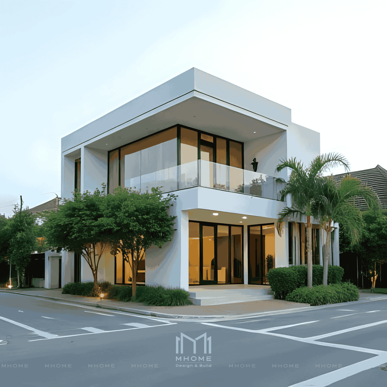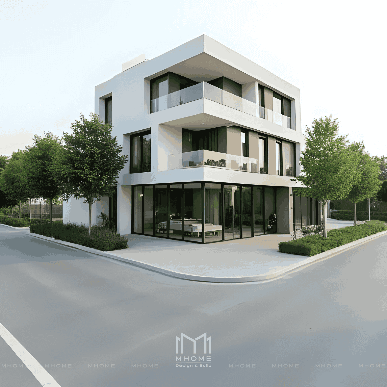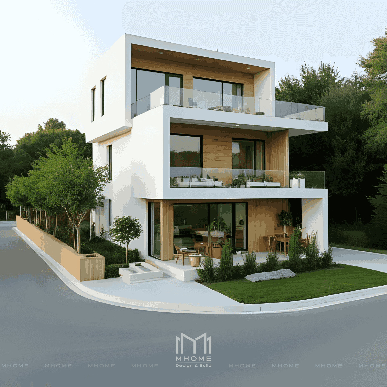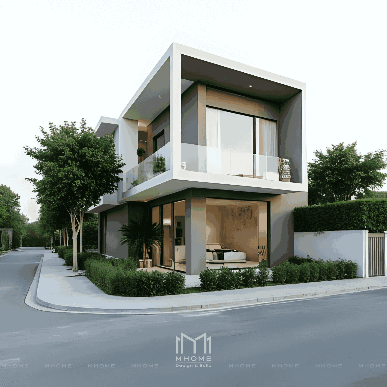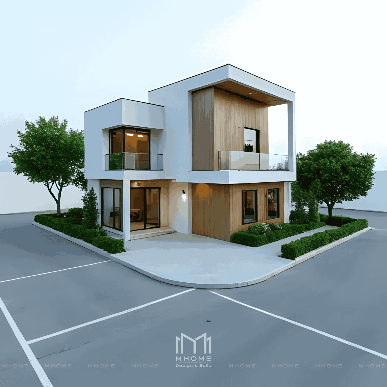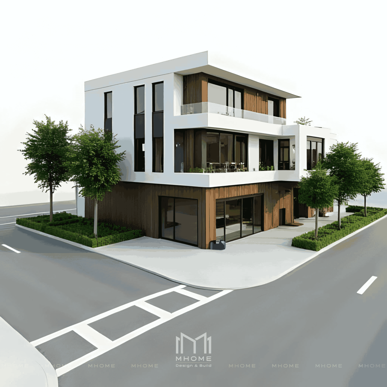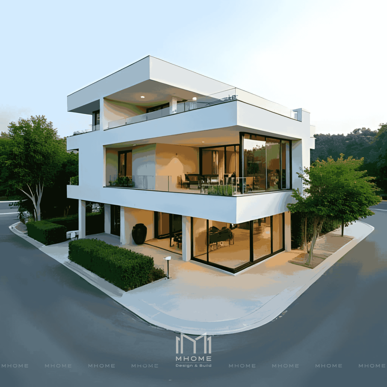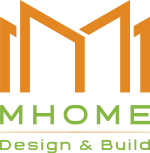Consultation on Designing a Two-Facade Townhouse
A two-facade townhouse – also known as a corner lot house – is a type of residential house with two sides adjacent to the street, usually located at the intersection of two roads. With the advantage of catching wind, light, and good views, designing a two-facade townhouse requires balancing aesthetics, functionality, and feng shui factors.
In this article, MHOME Design & Build will help you understand the advantages and disadvantages, design solutions, and feng shui notes to keep in mind when building a modern corner townhouse.
( Advantages and disadvantages in two-facade townhouse design)
1. What is a two-facade townhouse? What are the common types?
A two-facade townhouse is a house with two sides adjacent to the street – usually one main facade and one side facade. It can be divided into two main types:
-
Regular corner lot: the facade and the side are perpendicular to each other
-
Corner lot at the beginning of an alley or major intersection: can create a rounded or beveled corner for an eye-catching look
This is a type of house highly valued for its location, commercial value, and creative design potential.
( Common types in two-facade townhouse design)
2. Advantages of designing a two-facade townhouse
- Increase the ability to catch light and wind
Two open facades help the house easily receive natural light and ventilation, thereby reducing heat and saving energy.
- Beautiful facade design, creating architectural highlights
A two-facade house allows designing two facades at the same time – easily creating an impressive visual effect, suitable for those who love prominence and modernity.
- Ideal for business or rental
The corner lot location helps increase foot traffic and easy access from many directions → very suitable for combining living and business or renting out the ground floor.
- Higher real estate value
With the same area, a corner lot house is usually 10–25% more expensive than houses on the same street with only one facade.
( Advantages in two-facade townhouse design)
3. Disadvantages to note when designing a two-facade house
- Higher construction & finishing costs
Two facades require more investment in design, paint, doors, and glass.
Need to handle sun and noise protection carefully due to more exposure to the outside environment.
- Privacy issues are harder to control
A house with many glass surfaces → needs reasonable curtain and shading solutions.
Easily “exposes” the interior if not handled skillfully.
- Must handle structure at rounded or intersecting corners carefully
Especially for high-rise buildings, corner stairs, large glass doors…
( Disadvantages in two-facade townhouse design)
4. Modern two-facade townhouse design consultation
- Take advantage of rounded or beveled corners
Soft architectural solution, expanding the view.
Can be used for balconies, planter boxes, large glass doors.
- Choose a modern minimalist style
Optimize light and ventilation with large glass panels and sun-shading louvers.
Neutral tones (white, gray, beige, light brown) create a spacious and luxurious feel.
- Create a highlight at the intersection corner
Place signage (if for business) or decorative lights at night.
Use cladding tiles, vertical louvers, or greenery to make it stand out without looking cluttered.
- Design windows and balconies in two directions but in harmony
Ensure consistency in design language: shapes, materials, colors.
( Modern two-facade townhouse design samples)












